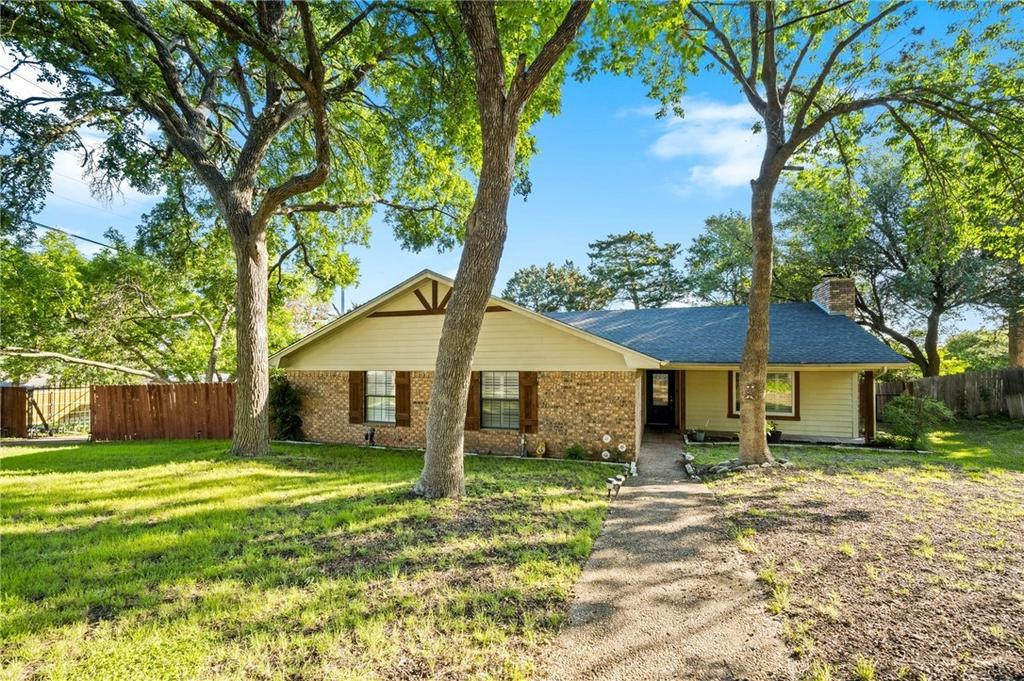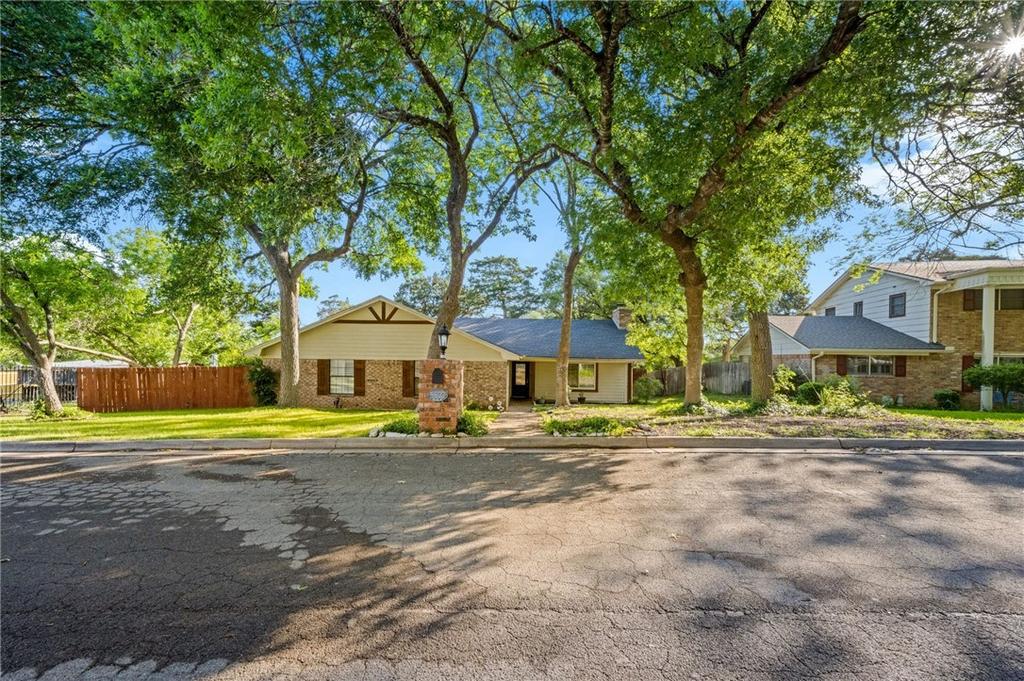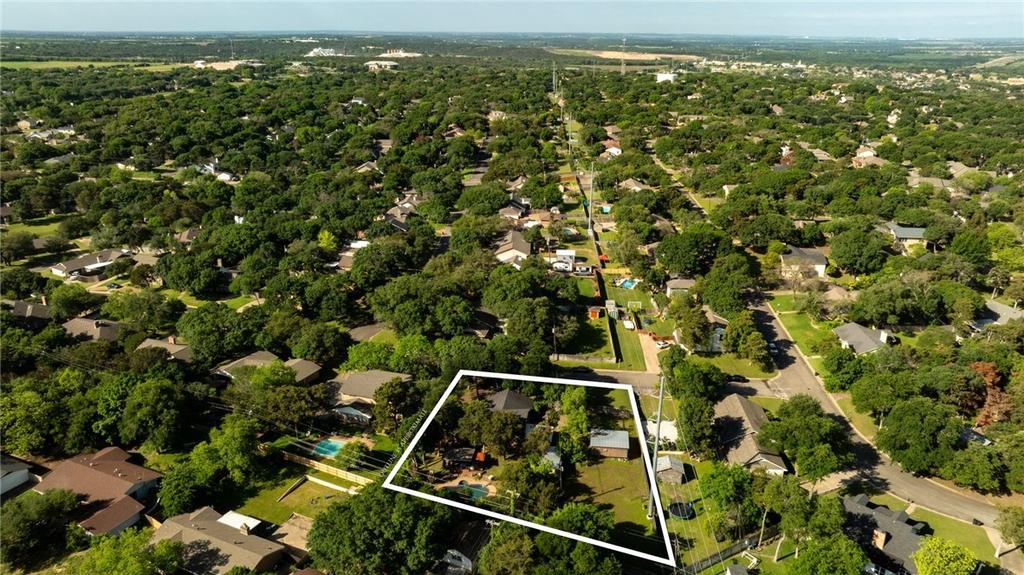Audio narrative 
Description
Another Woodway beauty nestled in the highly coveted Poage Park area. This 4 bed room, 3 bath home sits on over a half acre park like lot. Featuring 2,514 square foot of living space, crown molding, formal dining space, wood burning fireplace with brick surround, mantle, built in bookshelves interior wood (window), shutters. The bright kitchen is equipped with plentiful cabinets and granite counter spaces, breakfast nook, stainless appliances and easy back patio access. The primary suite features dual vanities, separate closets, separate dressing areas and jetted tub. Currently there is a tenant suite that has a kitchenette, full bathroom and living area that would make a perfect MIL suite, home office or additional living area. Once outside you will enjoy plenty of rest and relaxation under the pergola, splashing around in the pool our sitting on the deck. Additionally, there is a huge side yard, storage building and attached carport. All centrally to Midway ISD schools. Within 20 minutes of Baylor University, Magnolia Silos and downtown dining and entertainment.
Exterior
Interior
Rooms
Lot information
View analytics
Total views

Property tax

Cost/Sqft based on tax value
| ---------- | ---------- | ---------- | ---------- |
|---|---|---|---|
| ---------- | ---------- | ---------- | ---------- |
| ---------- | ---------- | ---------- | ---------- |
| ---------- | ---------- | ---------- | ---------- |
| ---------- | ---------- | ---------- | ---------- |
| ---------- | ---------- | ---------- | ---------- |
-------------
| ------------- | ------------- |
| ------------- | ------------- |
| -------------------------- | ------------- |
| -------------------------- | ------------- |
| ------------- | ------------- |
-------------
| ------------- | ------------- |
| ------------- | ------------- |
| ------------- | ------------- |
| ------------- | ------------- |
| ------------- | ------------- |
Down Payment Assistance
Mortgage
Subdivision Facts
-----------------------------------------------------------------------------

----------------------
Schools
School information is computer generated and may not be accurate or current. Buyer must independently verify and confirm enrollment. Please contact the school district to determine the schools to which this property is zoned.
Assigned schools
Nearby schools 
Noise factors

Listing broker
Source
Nearby similar homes for sale
Nearby similar homes for rent
Nearby recently sold homes
9902 Townridge Drive, Woodway, TX 76712. View photos, map, tax, nearby homes for sale, home values, school info...









































