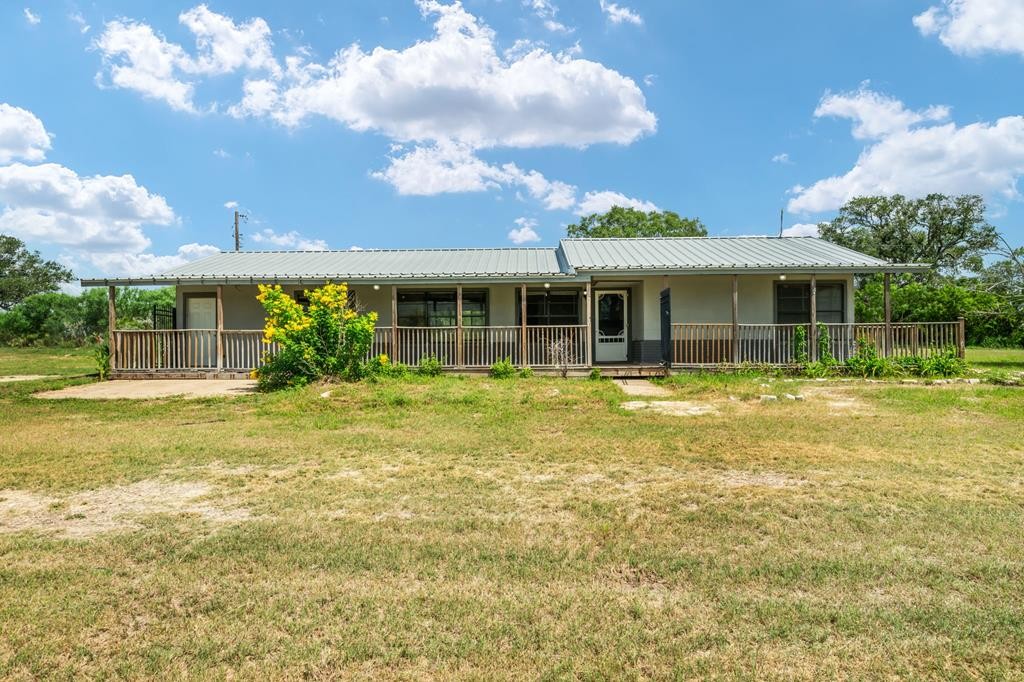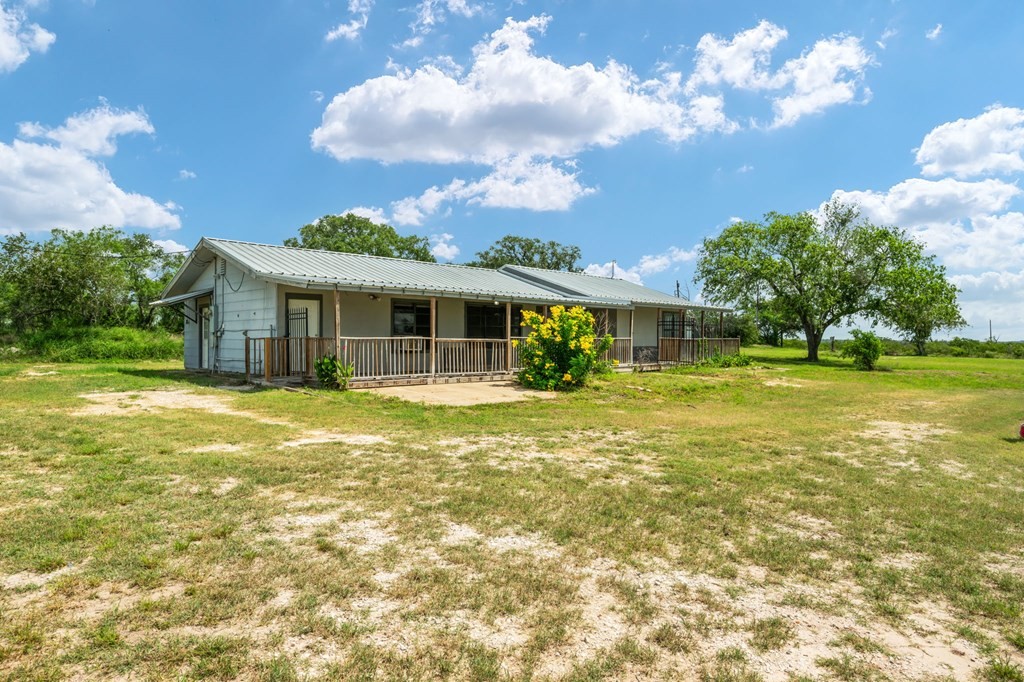Audio narrative 
Description
Spacious, MOVE IN READY 3 bed/2bath/2 living, one story home on 8.53 acres near Kenedy, TX! A functional yet comfortable floor plan that boasts lots of natural light and a stunning country view! This "rustic" style home has been very well taken care of & has fresh interior paint, lots of shelving, vinyl floors throughout, & a new water well that has a 2 HP pump & is set at approx 350 ft! The kitchen has newer stainless steel appliances, custom cabinets, & a breakfast area overlooking the living room! Primary bedroom has 2 large closets and a full bath w/walk in shower! Both secondary rooms are extremely spacious and are split from the primary bedroom. The secondary bath has a tub/shower combo & a unique, antique vanity! The spacious laundry/mud room is equipped w/tons of storage shelves, washer dryer hookups & backyard access! This is a perfect home for entertaining either inside or outside while enjoying the stone fire pit, massive covered patio & the south breeeze! Zip code is 78119
Exterior
Interior
Rooms
Lot information
View analytics
Total views

Down Payment Assistance
Mortgage
Subdivision Facts
-----------------------------------------------------------------------------

----------------------
Schools
School information is computer generated and may not be accurate or current. Buyer must independently verify and confirm enrollment. Please contact the school district to determine the schools to which this property is zoned.
Assigned schools
Nearby schools 
Listing broker
Source
Nearby similar homes for sale
Nearby similar homes for rent
Nearby recently sold homes
9871 S CR 115, KENEDY, TX 10000. View photos, map, tax, nearby homes for sale, home values, school info...





















































