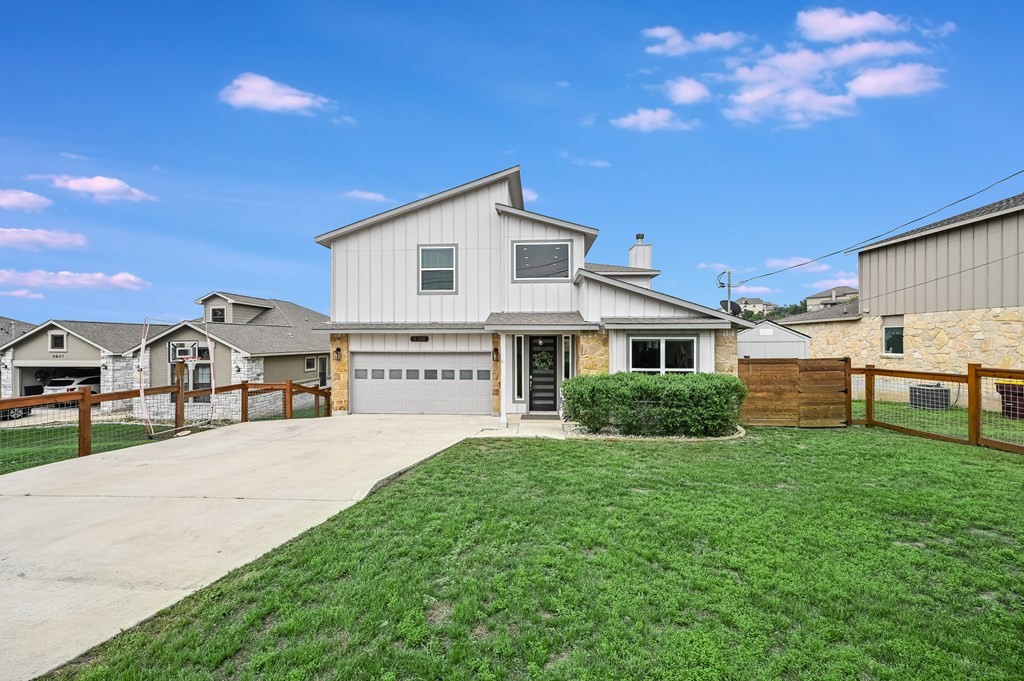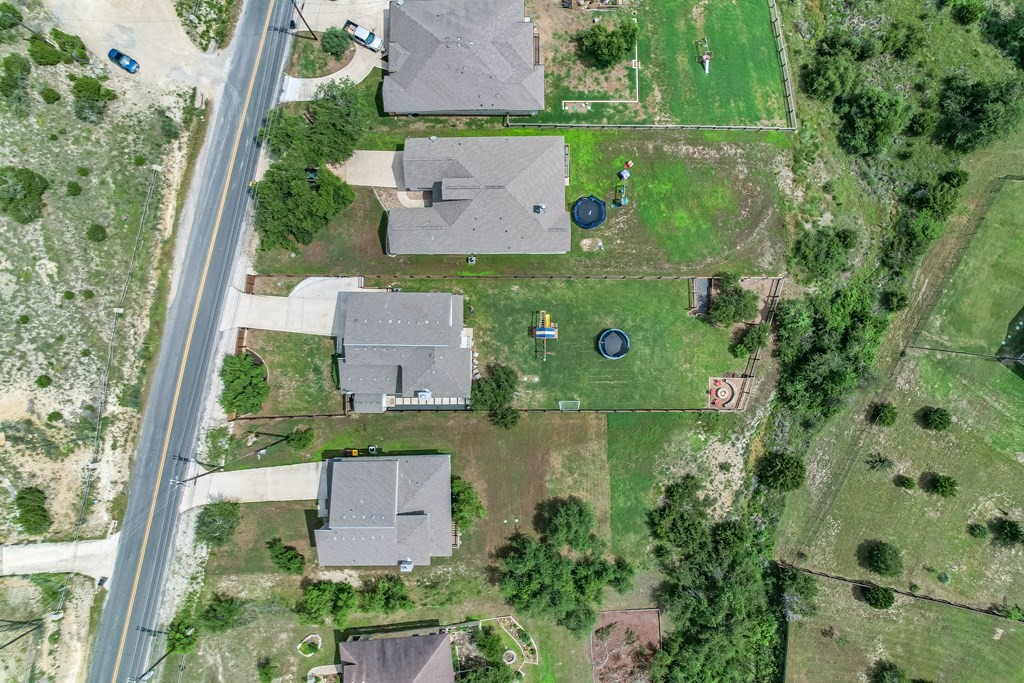Audio narrative 
Description
Welcome home to your Hill Country Retreat! Set on an oversized lot and meticulously maintained by the original owners, this home exudes both warmth and sophistication. Enjoy the privacy and security of a fully fenced front and back yard, including an automatic gate across the driveway. Step inside to discover thoughtfully designed open floor plan with vaulted ceilings, creating a welcoming atmosphere throughout. Entertain guests in style in the spacious living room, complete with a fireplace. The heart of the home lies in the beautiful and functional kitchen, where quartz countertops and shaker-style cabinets create a modern aesthetic. Retreat to the luxury of the primary suite, featuring an oversized bathroom with sleek tile finishes, double vanities, soaking tub, a separate walk-in shower, and walk-in closet. Upstairs discover a versatile game room, two generously-sized bedrooms, a full bath, and a convenient office nook. Fire pit, chicken coop, shed. Low tax rates, no HOA, and an optional parks & lakes membership. Short term rentals allowed. Zoned to Lake Travis ISD. 15 minutes from shopping, dining, and entertainment in Lakeway, Bee Cave, and Dripping Springs.
Interior
Exterior
Rooms
Lot information
View analytics
Total views

Down Payment Assistance
Mortgage
Subdivision Facts
-----------------------------------------------------------------------------

----------------------
Schools
School information is computer generated and may not be accurate or current. Buyer must independently verify and confirm enrollment. Please contact the school district to determine the schools to which this property is zoned.
Assigned schools
Nearby schools 
Listing broker
Source
Nearby similar homes for sale
Nearby similar homes for rent
Nearby recently sold homes
9809 Longhorn Skyway, Dripping Springs, TX 78620. View photos, map, tax, nearby homes for sale, home values, school info...































