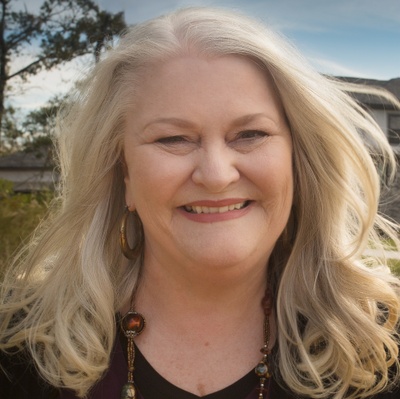Audio narrative 
Description
Discover the perfect blend of convenience and tranquility in this distinctive home, ideally situated within walking distance of Southpark Meadows and the picturesque Mary Moore Searight Metro Park. As you approach, be captivated by the expansive setback, adorned with mature trees, and a charming mix of stone and brick exterior, elevating its curb appeal. Nestled towards the rear of the property, the residence enjoys the serenity of mature trees while offering a fenced backyard, marrying privacy with outdoor enjoyment. Step inside to an inviting family room seamlessly flowing into the dining area and kitchen, creating a harmonious living space. The breakfast bar extends both seating options and serves as a versatile area for hosting gatherings. The kitchen boasts stainless steel Whirlpool appliances, a gas range, and sleek Kent Moore shaker cabinets, catering to culinary enthusiasts. Upstairs, retreat to the generous owner’s suite boasting ample room for additional furnishings, an indulgent owner's bath featuring double undermount vanities, a walk-in closet, and a spacious walk-in shower with a convenient bench. Accompanying the retreat are two well-appointed bedrooms, another full bath, a powder bath for guests, and a versatile bonus loft, offering ample possibilities for personalization. Embark on a lifestyle where convenience meets comfort, and every detail is thoughtfully curated for modern living. Welcome home to The Reserve at Southpark Meadows which boasts over 84 shops and restaurants.
Interior
Exterior
Rooms
Lot information
Additional information
*Disclaimer: Listing broker's offer of compensation is made only to participants of the MLS where the listing is filed.
Financial
View analytics
Total views

Property tax

Cost/Sqft based on tax value
| ---------- | ---------- | ---------- | ---------- |
|---|---|---|---|
| ---------- | ---------- | ---------- | ---------- |
| ---------- | ---------- | ---------- | ---------- |
| ---------- | ---------- | ---------- | ---------- |
| ---------- | ---------- | ---------- | ---------- |
| ---------- | ---------- | ---------- | ---------- |
-------------
| ------------- | ------------- |
| ------------- | ------------- |
| -------------------------- | ------------- |
| -------------------------- | ------------- |
| ------------- | ------------- |
-------------
| ------------- | ------------- |
| ------------- | ------------- |
| ------------- | ------------- |
| ------------- | ------------- |
| ------------- | ------------- |
Down Payment Assistance
Mortgage
Subdivision Facts
-----------------------------------------------------------------------------

----------------------
Schools
School information is computer generated and may not be accurate or current. Buyer must independently verify and confirm enrollment. Please contact the school district to determine the schools to which this property is zoned.
Assigned schools
Nearby schools 
Noise factors

Listing broker
Source
Nearby similar homes for sale
Nearby similar homes for rent
Nearby recently sold homes
9421 Hunter Ln, Austin, TX 78748. View photos, map, tax, nearby homes for sale, home values, school info...





































