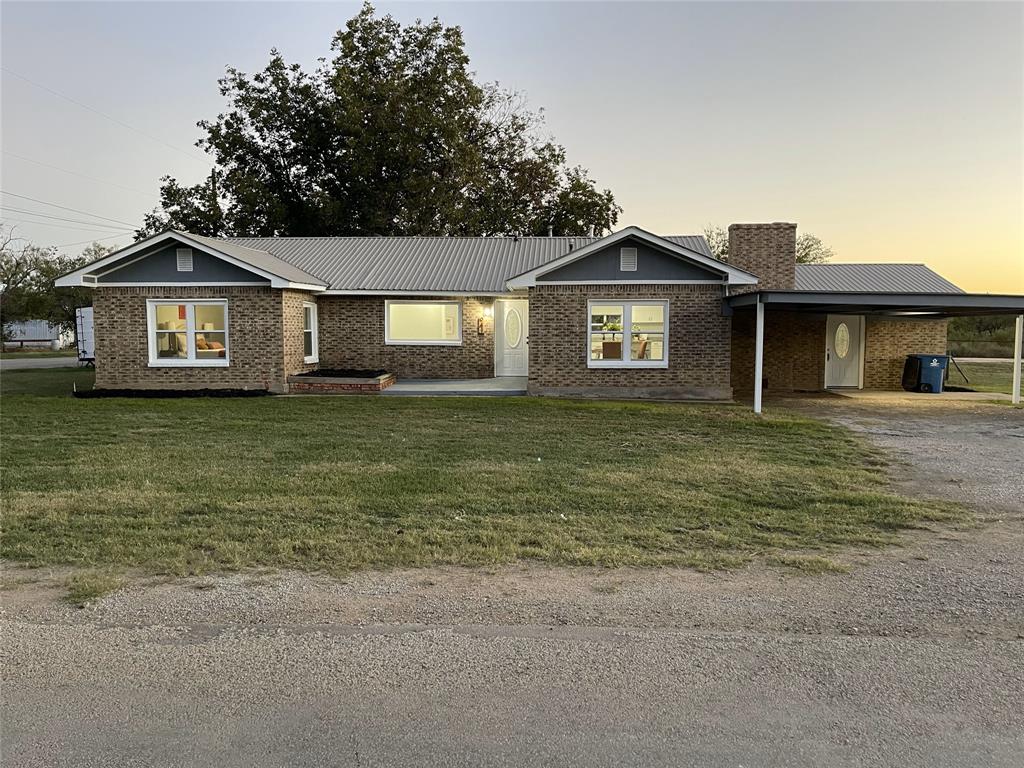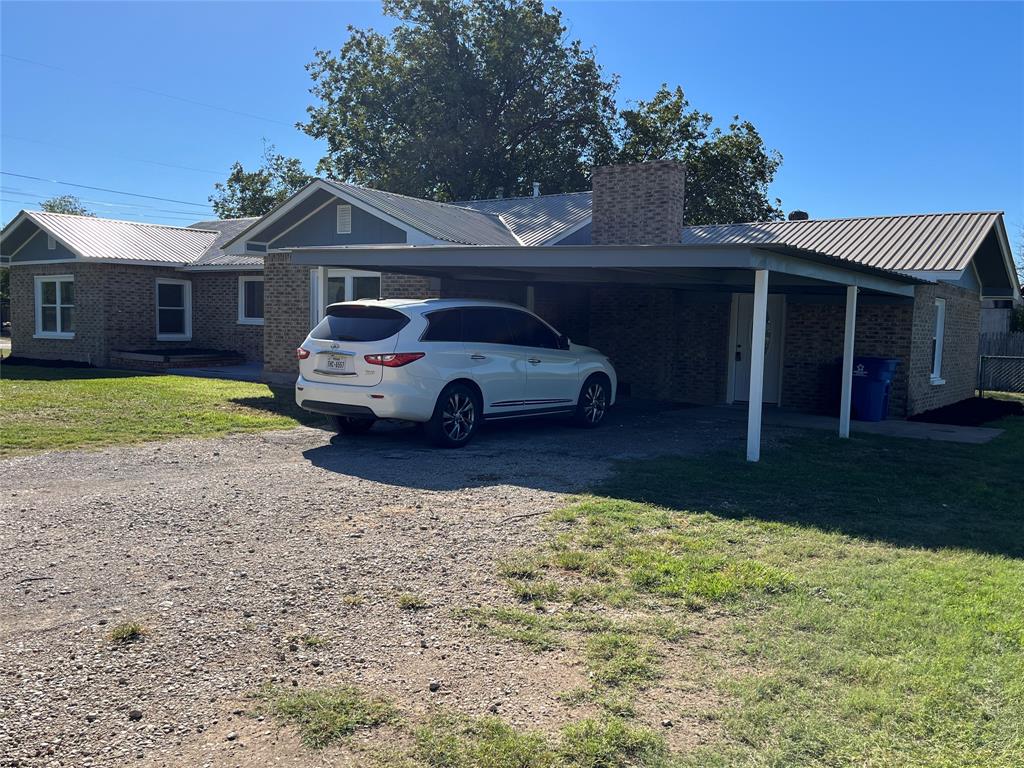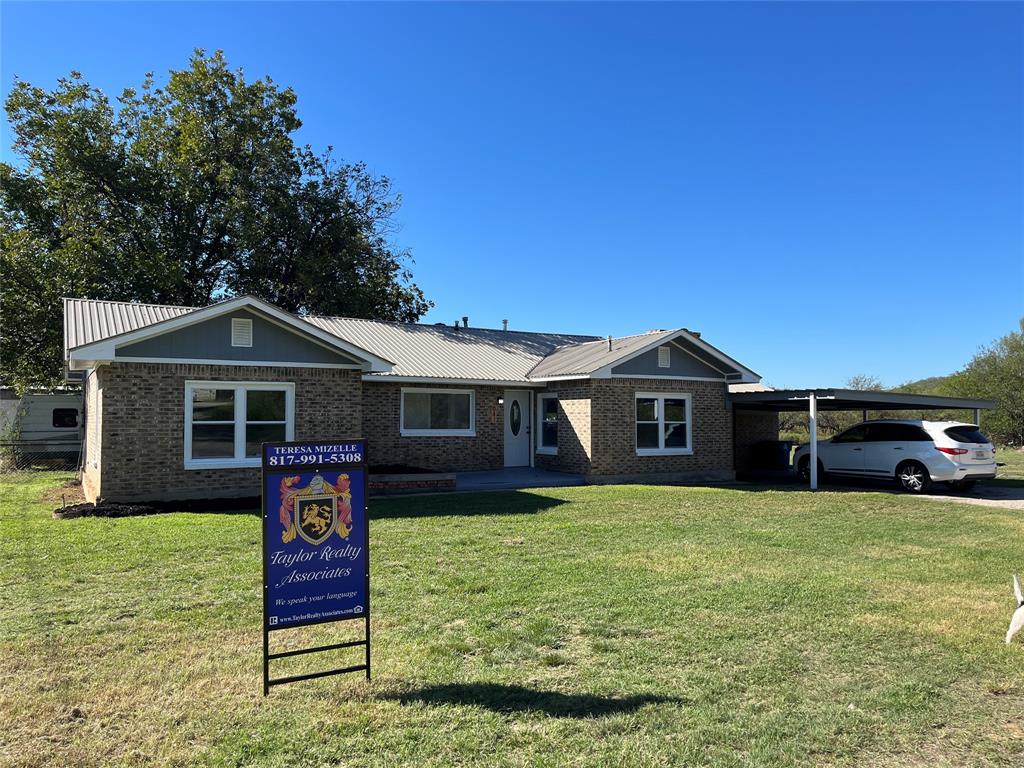Home value comparables
Using a REALTOR is the best way to determine the market price of a home. Start this process by viewing the third-party valuations and then contact a Realtor to determine a reasonable purchase price for a home.
Current Valuations
Zestimate Home Values are provided by Zillow, Inc. Use is subject to Zillow Terms of Use and are provided as-is, as-available.
Description
Located in the small town of Albany, Texas 40 minutes northeast of Abilene. This 3-bedroom, 2 full bath brick ranch style home starts at the new front door, and has been totally remodeled with new windows, new flooring, new light fixtures, switches and electrical outlets. The foundation has been evaluated, and a new subfloor has been installed. This home features a new kitchen including cabinets, countertops and appliances, and new bathrooms with new fixtures and plumbing. The great room with a fireplace would make a great place for entertaining or a cozy place to relax on a winter night. It features a metal lifetime roof, all brick exterior with all wood trim checked, repaired and painted and a new HVAC system including ducts. The large EXTRA lot provides many opportunities based on your preferences.
Rooms
Interior
Exterior
Lot information
Additional information
*Disclaimer: Listing broker's offer of compensation is made only to participants of the MLS where the listing is filed.
View analytics
Total views

Property tax

Cost/Sqft based on tax value
| ---------- | ---------- | ---------- | ---------- |
|---|---|---|---|
| ---------- | ---------- | ---------- | ---------- |
| ---------- | ---------- | ---------- | ---------- |
| ---------- | ---------- | ---------- | ---------- |
| ---------- | ---------- | ---------- | ---------- |
| ---------- | ---------- | ---------- | ---------- |
-------------
| ------------- | ------------- |
| ------------- | ------------- |
| -------------------------- | ------------- |
| -------------------------- | ------------- |
| ------------- | ------------- |
-------------
| ------------- | ------------- |
| ------------- | ------------- |
| ------------- | ------------- |
| ------------- | ------------- |
| ------------- | ------------- |
Down Payment Assistance
Mortgage
Subdivision Facts
-----------------------------------------------------------------------------

----------------------
Schools
School information is computer generated and may not be accurate or current. Buyer must independently verify and confirm enrollment. Please contact the school district to determine the schools to which this property is zoned.
Assigned schools
Nearby schools 
Listing broker
Source
Nearby similar homes for sale
Nearby similar homes for rent
Nearby recently sold homes
941 Central St, Albany, TX 76430. View photos, map, tax, nearby homes for sale, home values, school info...
View all homes on Central









































