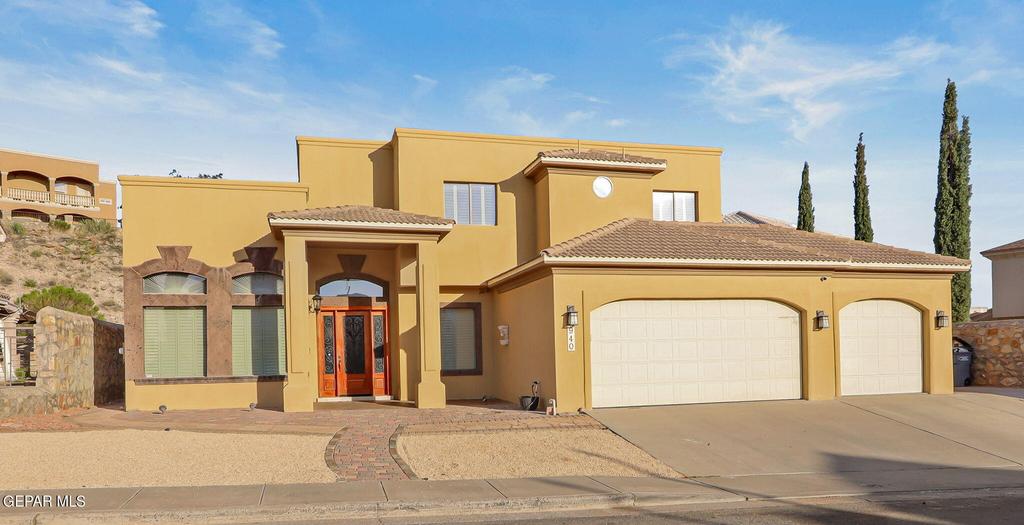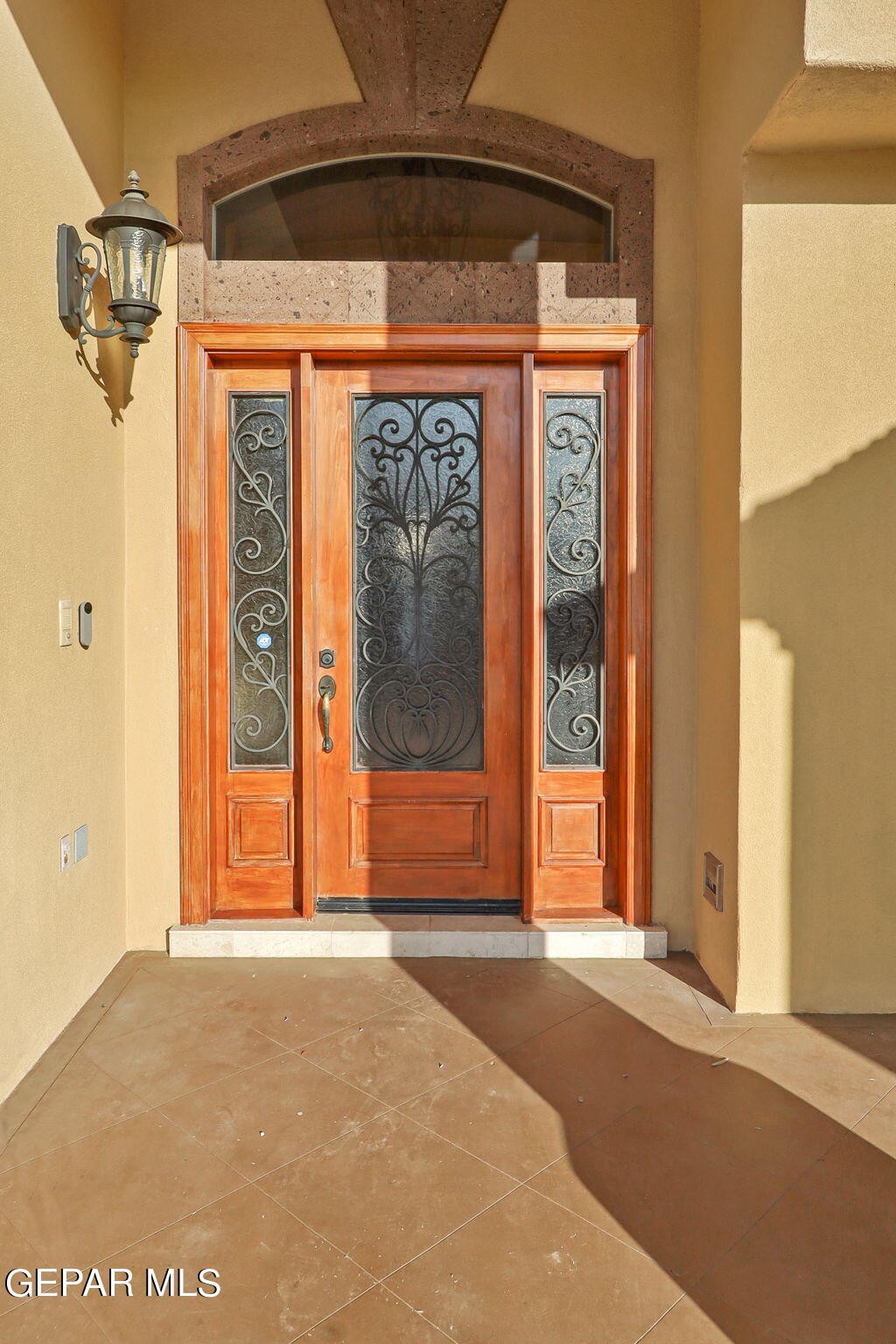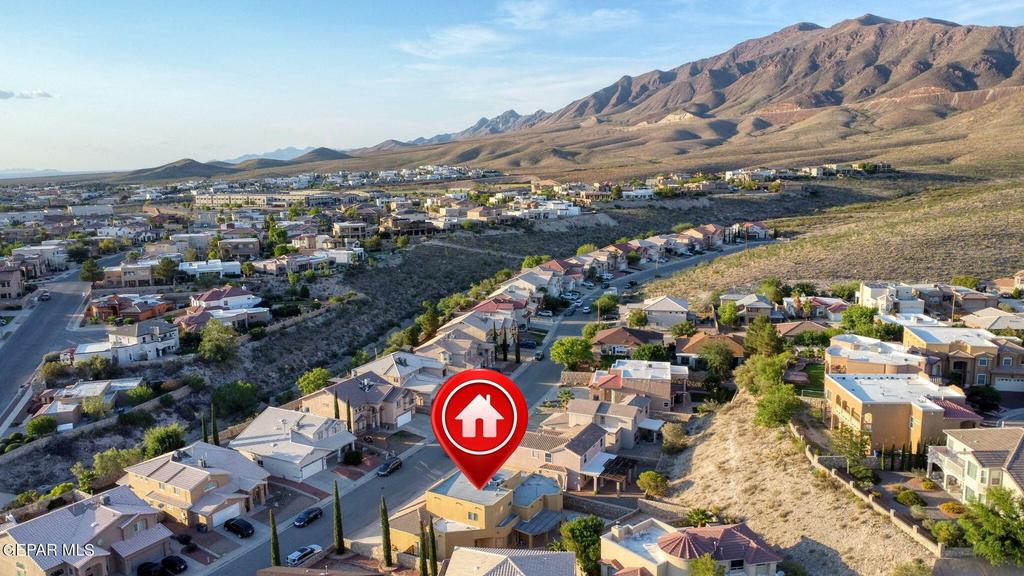Audio narrative 
Description
Welcome to this stunning two-story home that embodies elegance and modern comfort. As you step through the formal entryway, you're greeted by a spacious living and dining area, seamlessly combined, offering versatility and a perfect space for entertaining guests or relaxing with family. The kitchen offers a modern aesthetic featuring sleek flat panel cabinets, an island and breakfast area. It's a chef's delight, equipped to handle both daily meals and gourmet creations with ease. Adjacent to the kitchen is a cozy den highlighted by a fireplace, creating a warm and inviting atmosphere perfect for unwinding after a long day.The primary suite is strategically located in its own zone for privacy. It has direct access to the swimming pool, for a midnight dip or to gaze under the stars in the private fire pit area. The large en suite bathroom is a sanctuary, complemented by a generously sized walk-in closet that provides ample storage space. Don't miss the opportunity to make this your home sweet home!
Exterior
Interior
Rooms
Lot information
View analytics
Total views

Property tax

Cost/Sqft based on tax value
| ---------- | ---------- | ---------- | ---------- |
|---|---|---|---|
| ---------- | ---------- | ---------- | ---------- |
| ---------- | ---------- | ---------- | ---------- |
| ---------- | ---------- | ---------- | ---------- |
| ---------- | ---------- | ---------- | ---------- |
| ---------- | ---------- | ---------- | ---------- |
-------------
| ------------- | ------------- |
| ------------- | ------------- |
| -------------------------- | ------------- |
| -------------------------- | ------------- |
| ------------- | ------------- |
-------------
| ------------- | ------------- |
| ------------- | ------------- |
| ------------- | ------------- |
| ------------- | ------------- |
| ------------- | ------------- |
Down Payment Assistance
Mortgage
Subdivision Facts
-----------------------------------------------------------------------------

----------------------
Schools
School information is computer generated and may not be accurate or current. Buyer must independently verify and confirm enrollment. Please contact the school district to determine the schools to which this property is zoned.
Assigned schools
Nearby schools 
Listing broker
Source
Nearby similar homes for sale
Nearby similar homes for rent
Nearby recently sold homes
940 VIA DESCANSO Drive, El Paso, TX 79912. View photos, map, tax, nearby homes for sale, home values, school info...














































