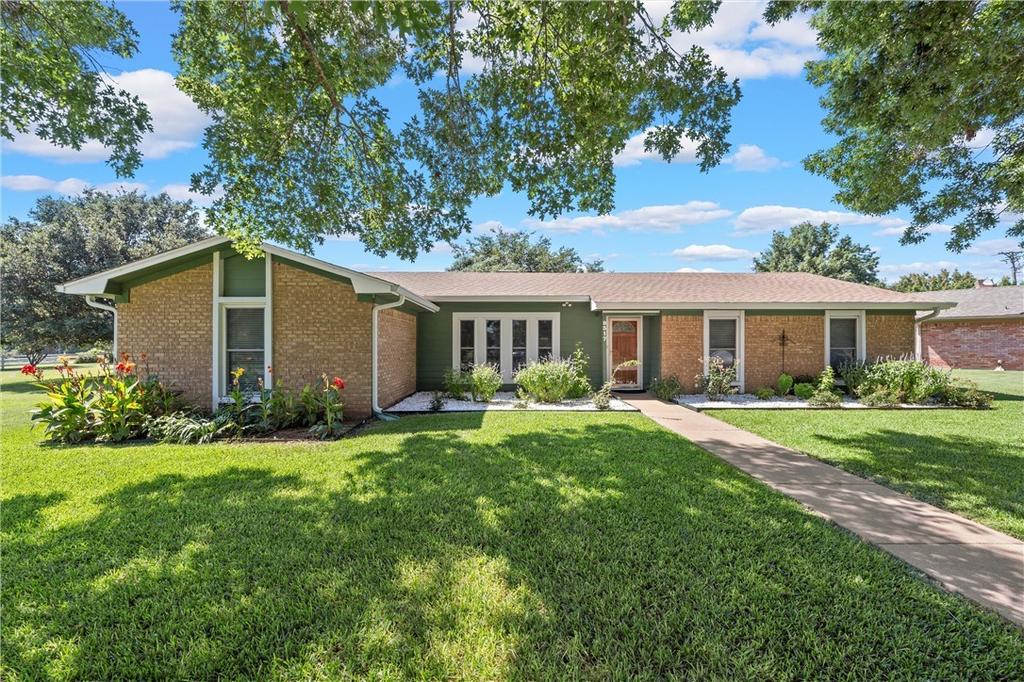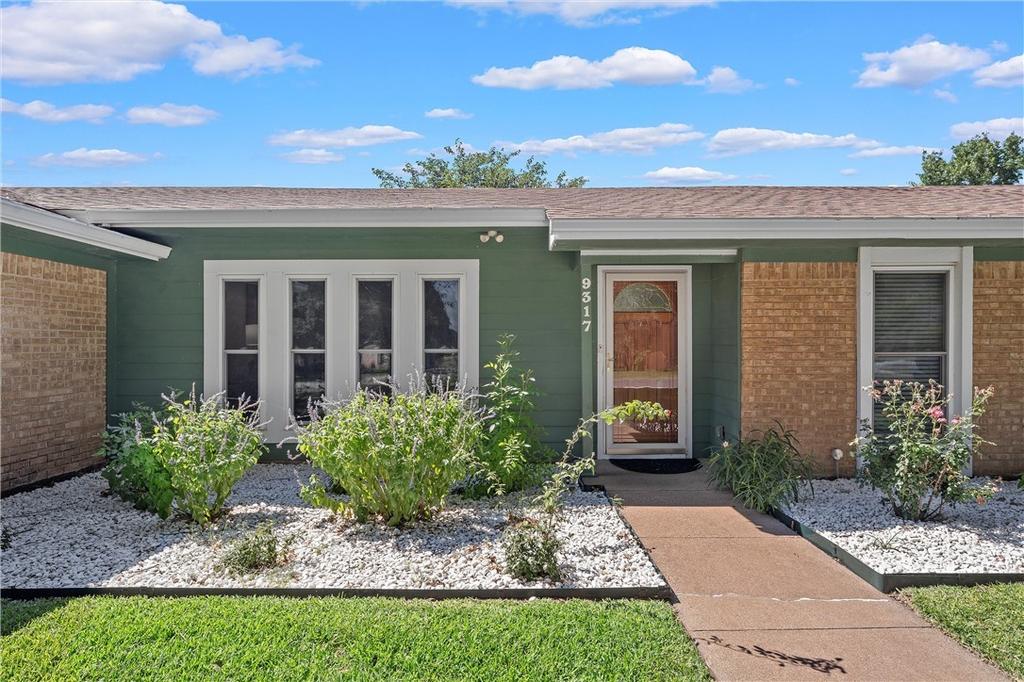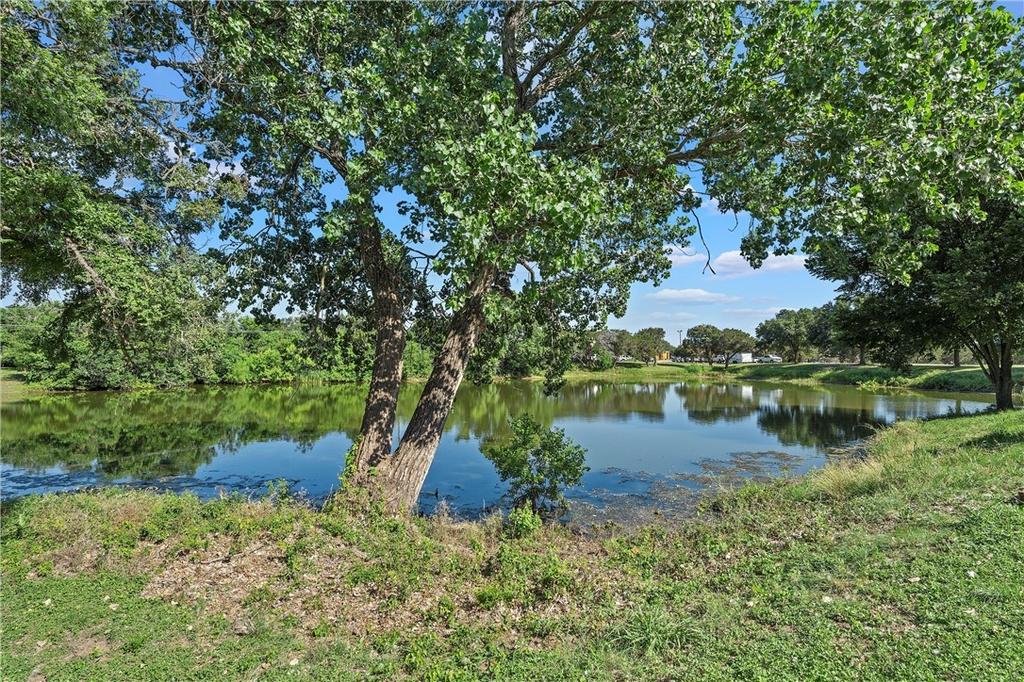Audio narrative 
Description
This large, family home sits just a stone's throw away from the Lake Waco golf course and country club! From your front living room window you can see the peaceful pond at the entrance of the Country Club. Inside the home you will find an inviting large living area with wood floors, a vaulted ceiling and a wood burning fireplace. The kitchen features granite countertops, a breakfast bar, and a newly added pantry, with a formal dining room that is currently being utilized as an office. The home features 4 beds and 2 baths with the guest bath recently undergoing a renovation to drastically increase the size of the shower! Off the back of the house is a delightful enclosed patio with big windows to enjoy the peaceful backyard. In this sunroom, you will find your laundry, as well as a doorway to 2 storage rooms to store anything your heart desires! All of this sits on a beautiful, tree covered, third of an acre lot, with direct views of the golf course. You can't beat the setting and the location! The current owners have also done many recent updates including: New, paid off solar panels installed June 2024, guest bathroom renovation, mother-in-law suite separated into normal sized room and additional storage room, HVAC ductwork all replaced in the last year, new roof with trim and fascia replaced last year, new stainless steel fridge that will convey, added back porch lights, added large shed in backyard, replaced ceiling fans, front door re-stained and storm door added, new back fence, new water heater in 2023, updated all smoke and carbon monoxide detectors, added Simplisafe security system, and fresh landscaping around the home! Come and see it for yourself!
Exterior
Interior
Rooms
Lot information
View analytics
Total views

Property tax

Cost/Sqft based on tax value
| ---------- | ---------- | ---------- | ---------- |
|---|---|---|---|
| ---------- | ---------- | ---------- | ---------- |
| ---------- | ---------- | ---------- | ---------- |
| ---------- | ---------- | ---------- | ---------- |
| ---------- | ---------- | ---------- | ---------- |
| ---------- | ---------- | ---------- | ---------- |
-------------
| ------------- | ------------- |
| ------------- | ------------- |
| -------------------------- | ------------- |
| -------------------------- | ------------- |
| ------------- | ------------- |
-------------
| ------------- | ------------- |
| ------------- | ------------- |
| ------------- | ------------- |
| ------------- | ------------- |
| ------------- | ------------- |
Down Payment Assistance
Mortgage
Subdivision Facts
-----------------------------------------------------------------------------

----------------------
Schools
School information is computer generated and may not be accurate or current. Buyer must independently verify and confirm enrollment. Please contact the school district to determine the schools to which this property is zoned.
Assigned schools
Nearby schools 
Noise factors

Listing broker
Source
Nearby similar homes for sale
Nearby similar homes for rent
Nearby recently sold homes
9317 Tree Lake Drive, Waco, TX 76708. View photos, map, tax, nearby homes for sale, home values, school info...







































