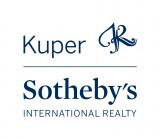Audio narrative 

Description
Welcome to this exquisite 5-bedroom, 4-bathroom, 2-story home that offers the perfect blend of elegance and comfort. Nestled on a large heavily treed half-acre lot. This home provides stunning hill country views. The heart of the home is the chef's kitchen, boasting a beverage bar with wine fridge and all stainless-steel appliances. The spacious working pantry offers ample storage and organization options, making it a dream come true for any culinary enthusiast. The open living area features a cozy gas fireplace, creating a warm and inviting atmosphere for gathering with family and friends. The main level is also home to the primary suite, complete with a luxurious soaking tub, providing a private retreat for relaxation and rejuvenation. Additionally, there is a guest bedroom with full bath on the main level, offering convenience and comfort for visitors. The second floor of the home showcases a large loft-type living area, providing a versatile space for entertainment or relaxation. Adjacent to the living area is a study center with dual desks, perfect for working or studying from home. Two bedrooms share a Jack and Jill Bath The other features a junior suite, providing privacy and comfort for guests or older children. Each bedroom is thoughtfully designed to ensure everyone has their own space and privacy. Outside, the large half-acre lot offers endless possibilities for outdoor activities and the opportunity to create your own outdoor oasis. Enjoy the natural beauty of the hill country and relax in the shade of the mature trees surrounding the property. This modern hill country home is a true gem, offering a luxurious and peaceful lifestyle. Don't miss the chance to make it your own. Schedule a showing today and experience the beauty and tranquility this home has to offer.
Rooms
Interior
Exterior
Lot information
View analytics
Total views

Property tax

Cost/Sqft based on tax value
| ---------- | ---------- | ---------- | ---------- |
|---|---|---|---|
| ---------- | ---------- | ---------- | ---------- |
| ---------- | ---------- | ---------- | ---------- |
| ---------- | ---------- | ---------- | ---------- |
| ---------- | ---------- | ---------- | ---------- |
| ---------- | ---------- | ---------- | ---------- |
-------------
| ------------- | ------------- |
| ------------- | ------------- |
| -------------------------- | ------------- |
| -------------------------- | ------------- |
| ------------- | ------------- |
-------------
| ------------- | ------------- |
| ------------- | ------------- |
| ------------- | ------------- |
| ------------- | ------------- |
| ------------- | ------------- |
Mortgage
Subdivision Facts
-----------------------------------------------------------------------------

----------------------
Schools
School information is computer generated and may not be accurate or current. Buyer must independently verify and confirm enrollment. Please contact the school district to determine the schools to which this property is zoned.
Assigned schools
Nearby schools 
Listing broker
Source
Nearby similar homes for sale
Nearby similar homes for rent
Nearby recently sold homes
9004 Grandview Dr, Jonestown, TX 78645. View photos, map, tax, nearby homes for sale, home values, school info...












































