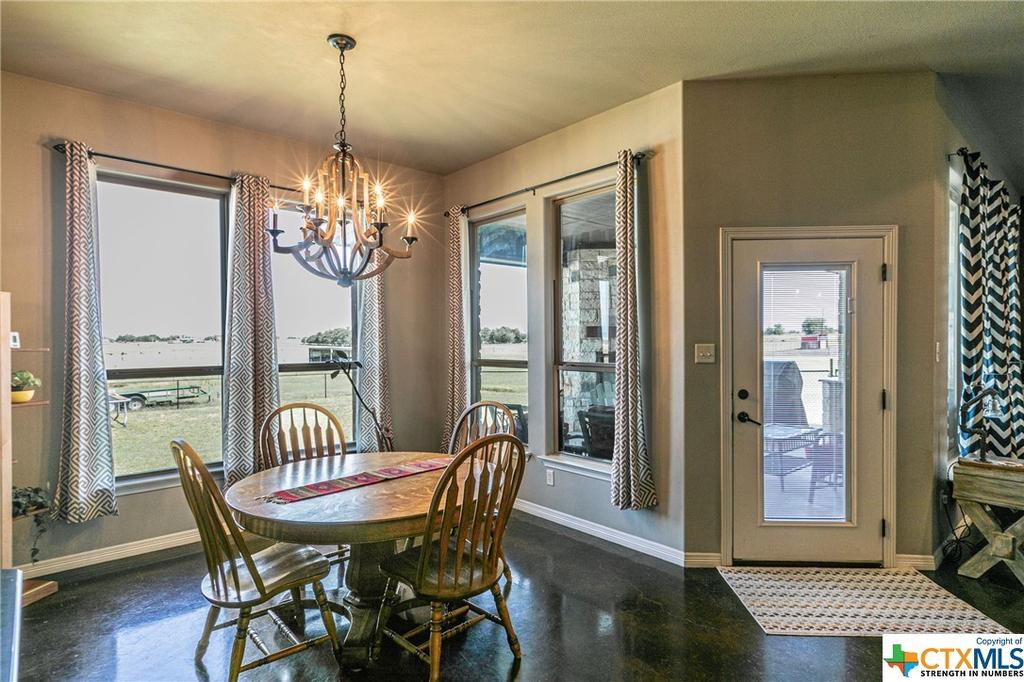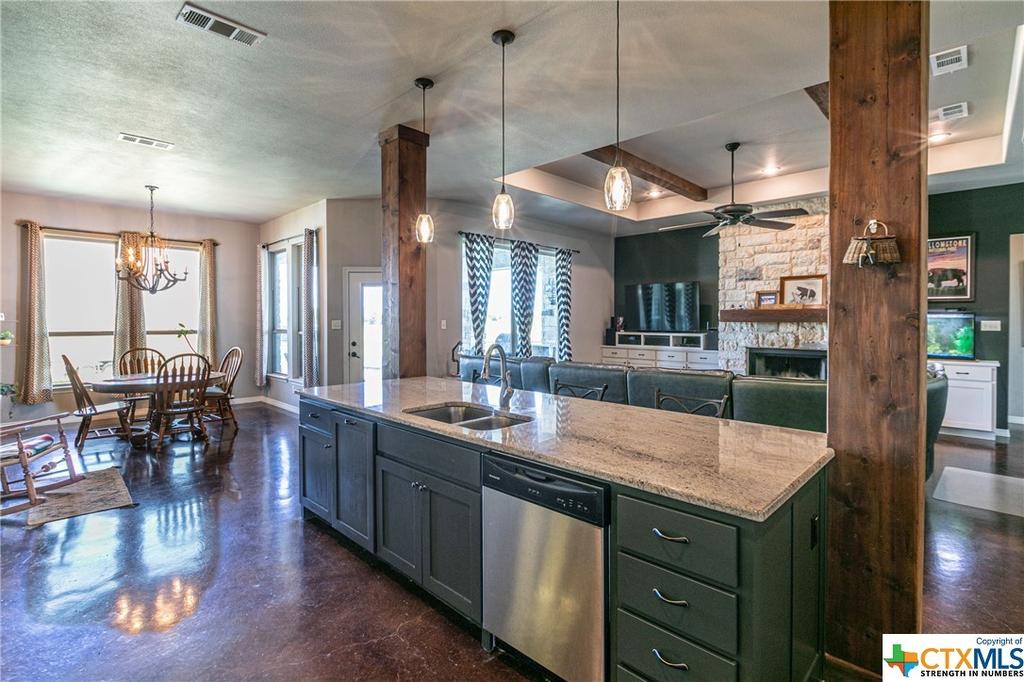Audio narrative 
Description
Ready for the country life and horses? This Brandon Whatley home sits on a little over 10 acres and is ready for your next livestock adventure! The property is fenced and cross-fenced with a 5 strand smooth wire design, and offers a 12x20 walk-in animal shelter, chicken coop and enclosed chicken run. Perfect for storage or hobbies is the 24x24 shop with 200 amp service panel and an attached 24x24 covered storage area for tractors and farm supplies. Beauty and function await in this 4BR, 2 1/2BA home with a coveted open floor plan, split bedrooms, stone fireplace with built-ins, raised beamed ceilings, and durable stained concrete floors throughout. The kitchen features wood pillars anchoring the large center island and is a chef's dream with an abundance of counter space, custom cabinets, walk-in pantry, and granite countertops. The master bedroom boasts a wood beamed raised ceiling and a master bathroom with his and her sinks, a makeup sitting area, center jetted soaking tub, a large walk-in shower, and a convenient door from the master closet connecting to the utility/laundry room. Additional upgrades include a beamed vaulted ceiling in the front bedroom, painted wood half-wall in the second bedroom, and built-in bunkbeds in the third bedroom connected by a Jack-N-Jill bathroom. Get ready to entertain guests or relax and enjoy your private back yard on the oversized covered patio complete with an outdoor kitchen and stone fireplace. Enjoy country life with easy access to I35, Temple and Troy!
Exterior
Interior
Rooms
Lot information
View analytics
Total views

Property tax

Cost/Sqft based on tax value
| ---------- | ---------- | ---------- | ---------- |
|---|---|---|---|
| ---------- | ---------- | ---------- | ---------- |
| ---------- | ---------- | ---------- | ---------- |
| ---------- | ---------- | ---------- | ---------- |
| ---------- | ---------- | ---------- | ---------- |
| ---------- | ---------- | ---------- | ---------- |
-------------
| ------------- | ------------- |
| ------------- | ------------- |
| -------------------------- | ------------- |
| -------------------------- | ------------- |
| ------------- | ------------- |
-------------
| ------------- | ------------- |
| ------------- | ------------- |
| ------------- | ------------- |
| ------------- | ------------- |
| ------------- | ------------- |
Down Payment Assistance
Mortgage
Subdivision Facts
-----------------------------------------------------------------------------

----------------------
Schools
School information is computer generated and may not be accurate or current. Buyer must independently verify and confirm enrollment. Please contact the school district to determine the schools to which this property is zoned.
Assigned schools
Nearby schools 
Listing broker
Source
Nearby similar homes for sale
Nearby similar homes for rent
Nearby recently sold homes
8744 Brewster Road, Temple, TX 76501. View photos, map, tax, nearby homes for sale, home values, school info...






































