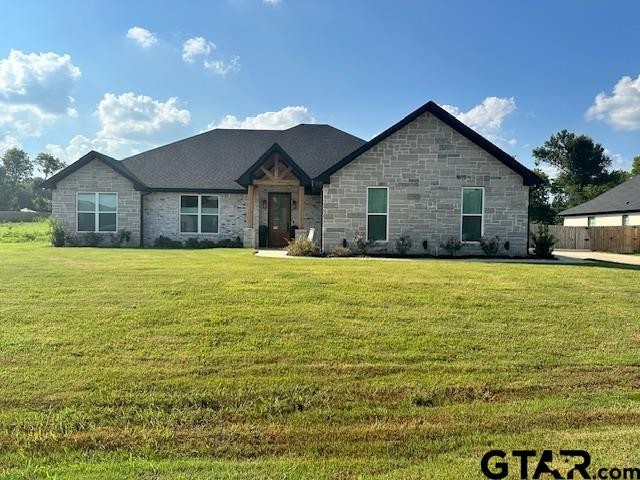Audio narrative 
Description
Stunning Modern Home with Pool and Shop in Bullard's Peach Tree Ranch! Welcome to your dream home in the beautiful Peach Tree Ranch subdivision. This 2,452 sq ft masterpiece is situated on a peaceful cul-de-sac, offering the perfect blend of elegance, functionality, and outdoor living. Step inside to discover a chic black, gray, and white color palette that sets a modern tone throughout. The open-concept living area boasts luxury vinyl flooring, complemented by a sleek white backsplash and black hardware in the kitchen. Cooking enthusiasts will appreciate the glass display cabinets, convenient pot filler, and a spacious pantry, along with a stylish coffee bar. Dual access to the laundry room from both the hallway and the master bedroom closet adds a practical touch to your daily routine. Each bedroom features generous walk-in closets, providing ample storage space, while four additional storage closets throughout the home ensure everything has its place. A mudroom conveniently located next to the half bath adds functionality and style. The backyard is your personal oasis, complete with a custom 15,000-gallon in-ground pool (34.5 x 29.5) perfect for cooling off on hot summer days. Enjoy beautifully landscaped surroundings and the added benefit of a 30x24 metal shop, equipped with a lean-to for extra shade, ideal for projects, storage, or hobbies. With plenty of space for guests or a growing family, this stunning home offers everything you need for comfortable and stylish living. All in the coveted Bullard ISD.Don't miss the opportunity to make this exceptional property yours!
Exterior
Interior
Rooms
Lot information
View analytics
Total views

Property tax

Cost/Sqft based on tax value
| ---------- | ---------- | ---------- | ---------- |
|---|---|---|---|
| ---------- | ---------- | ---------- | ---------- |
| ---------- | ---------- | ---------- | ---------- |
| ---------- | ---------- | ---------- | ---------- |
| ---------- | ---------- | ---------- | ---------- |
| ---------- | ---------- | ---------- | ---------- |
-------------
| ------------- | ------------- |
| ------------- | ------------- |
| -------------------------- | ------------- |
| -------------------------- | ------------- |
| ------------- | ------------- |
-------------
| ------------- | ------------- |
| ------------- | ------------- |
| ------------- | ------------- |
| ------------- | ------------- |
| ------------- | ------------- |
Down Payment Assistance
Mortgage
Subdivision Facts
-----------------------------------------------------------------------------

----------------------
Schools
School information is computer generated and may not be accurate or current. Buyer must independently verify and confirm enrollment. Please contact the school district to determine the schools to which this property is zoned.
Assigned schools
Nearby schools 
Listing broker
Source
Nearby similar homes for sale
Nearby similar homes for rent
Nearby recently sold homes
8450 Freestone DR, Bullard, TX 75757. View photos, map, tax, nearby homes for sale, home values, school info...








