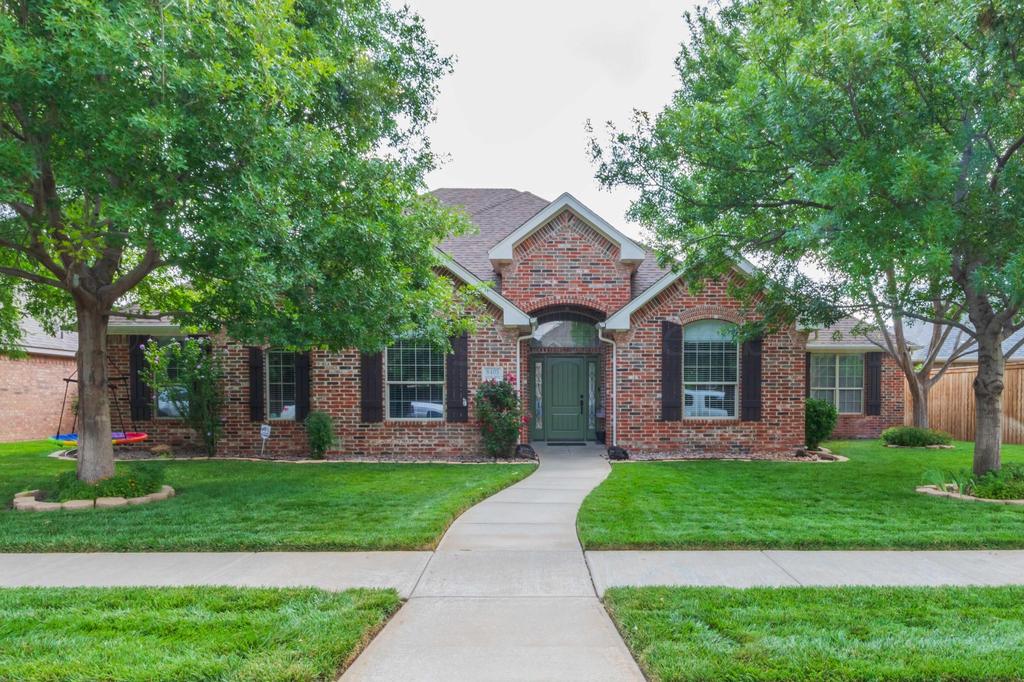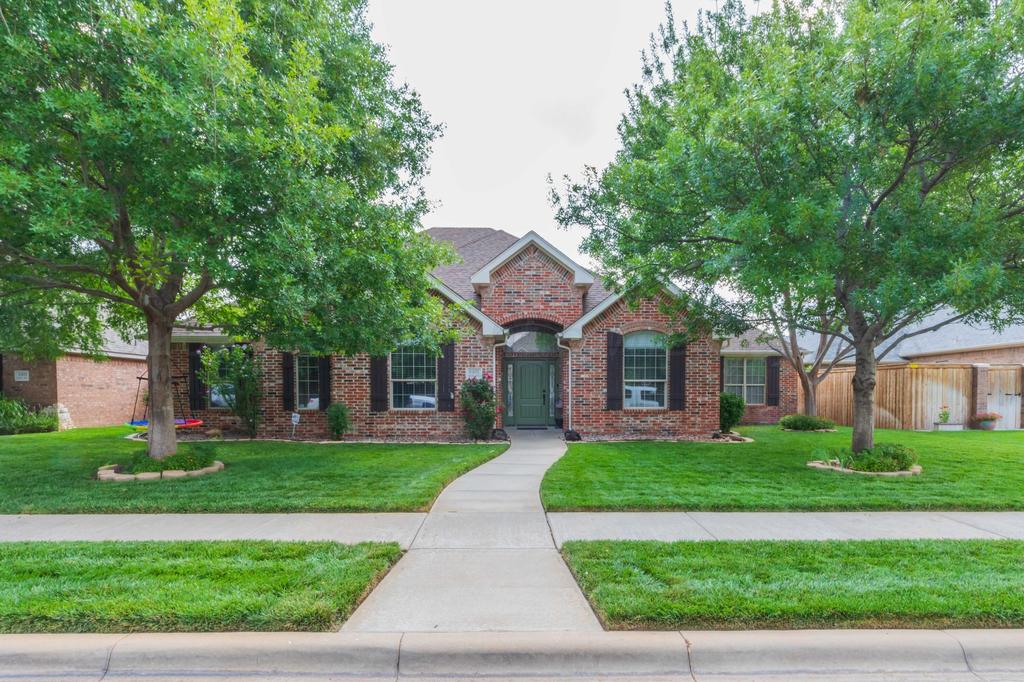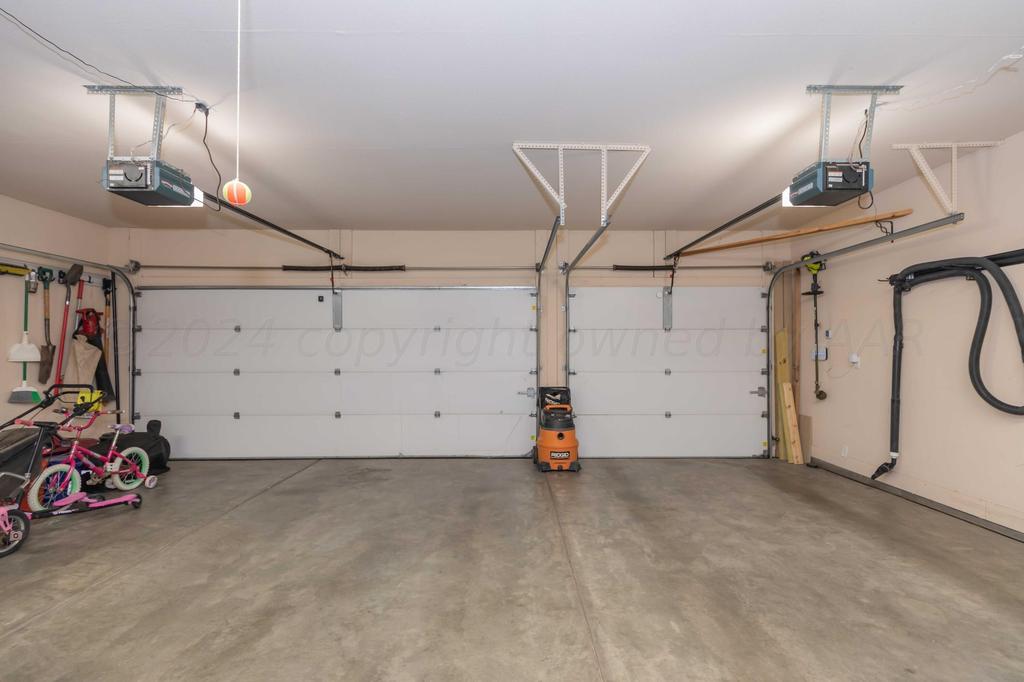Audio narrative 
Description
Welcome to 8405 Baxter Dr, a beautiful home nestled in the heart of Westover Village. The home features 4 bedrooms, 3 bathrooms and a bonus room upstairs with a built in 120" TV Screen and projector that will take movie nights to the next level. This meticulously maintained property has many incredible updates including but not limited to: - hardwood floors throughout (2008) - an expanded back patio and greenhouse (2009) - french drains (2010) - interior paint (2014) and exterior paint (2024) - a kitchen remodel including quartz countertops and a gas range that is sure to delight the chef of the house (2016) - custom bar in the bonus room upstairs (2016) - new roof & fence (2019) - new hot water heater (2020) - new water softener (2022) Situated just steps from Westover park and around the corner from the brand new United Market Street, this home offers easy access to shopping, dining, schools, and recreational activities. The backyard of this property is a true oasis. The expanded patio is perfect for hosting outdoor gatherings and the greenhouse is the cherry on top for the avid gardener! There is a 50 amp RV or electric vehicle hook up on the north side of the home. The home is zoned for the highly sought-after West Plains High School in Canyon ISD, known for its excellent schools and educational opportunities. Don't miss the opportunity to make this wonderful house your home. Schedule your private showing today!
Exterior
Interior
Rooms
Lot information
View analytics
Total views

Property tax

Cost/Sqft based on tax value
| ---------- | ---------- | ---------- | ---------- |
|---|---|---|---|
| ---------- | ---------- | ---------- | ---------- |
| ---------- | ---------- | ---------- | ---------- |
| ---------- | ---------- | ---------- | ---------- |
| ---------- | ---------- | ---------- | ---------- |
| ---------- | ---------- | ---------- | ---------- |
-------------
| ------------- | ------------- |
| ------------- | ------------- |
| -------------------------- | ------------- |
| -------------------------- | ------------- |
| ------------- | ------------- |
-------------
| ------------- | ------------- |
| ------------- | ------------- |
| ------------- | ------------- |
| ------------- | ------------- |
| ------------- | ------------- |
Down Payment Assistance
Mortgage
Subdivision Facts
-----------------------------------------------------------------------------

----------------------
Schools
School information is computer generated and may not be accurate or current. Buyer must independently verify and confirm enrollment. Please contact the school district to determine the schools to which this property is zoned.
Assigned schools
Nearby schools 
Listing broker
Source
Nearby similar homes for sale
Nearby similar homes for rent
Nearby recently sold homes
8405 BAXTER Drive, Amarillo, TX 79119. View photos, map, tax, nearby homes for sale, home values, school info...





























































