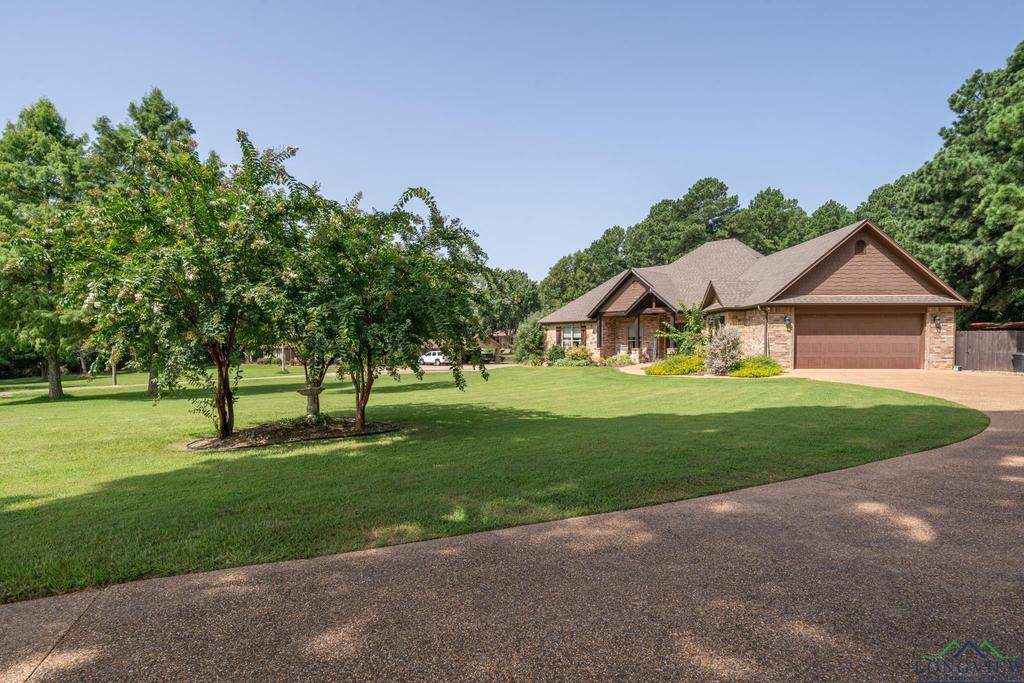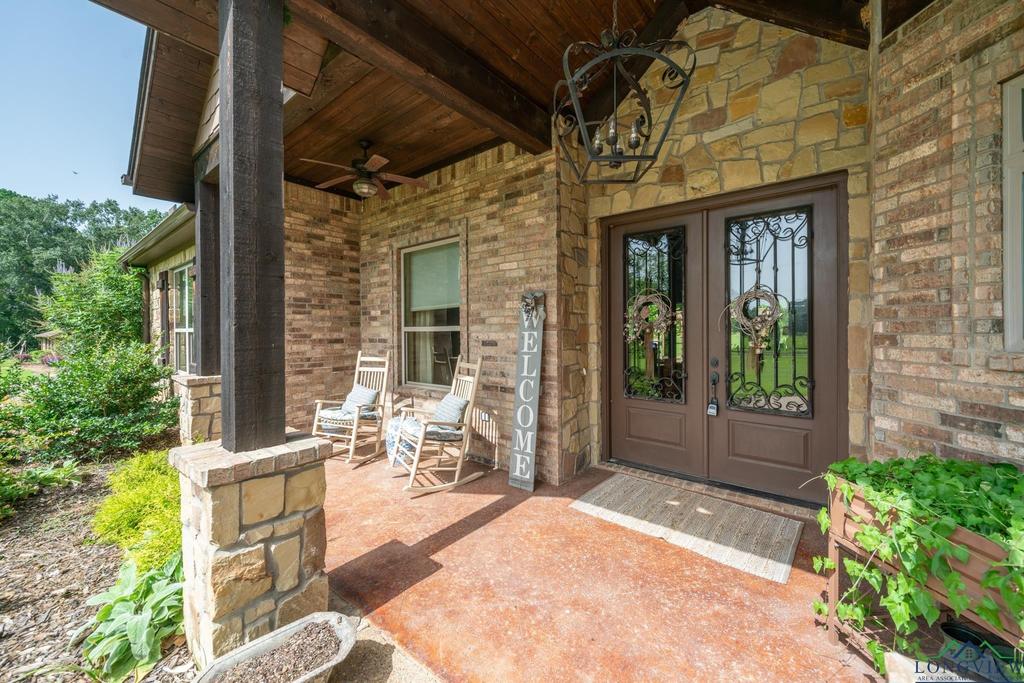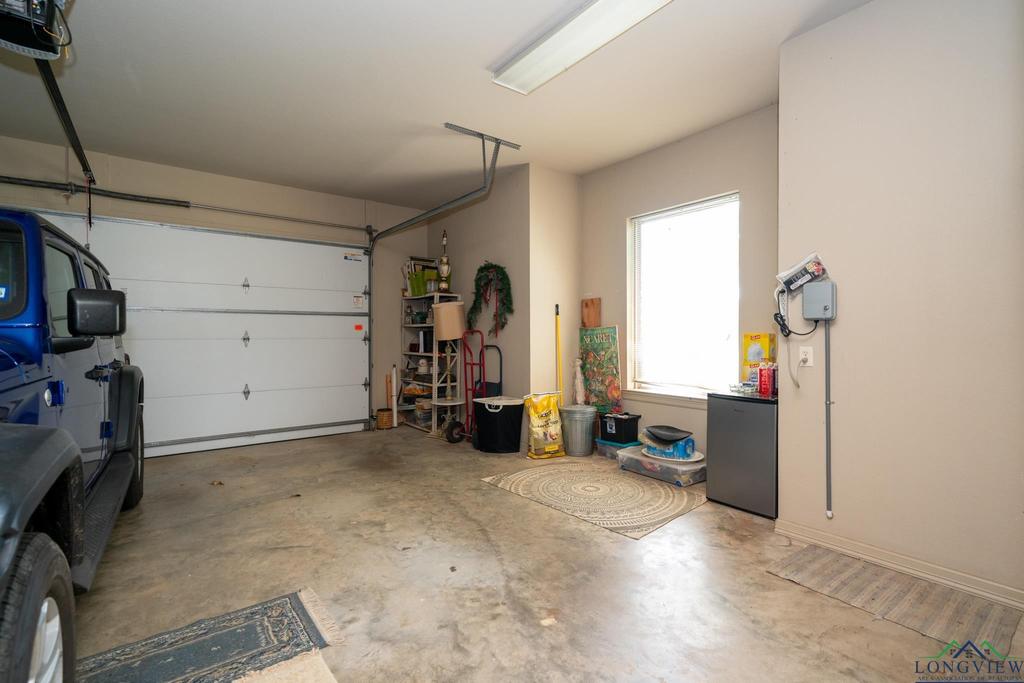Audio narrative 
Description
This custom-built home boasts a range of thoughtful features designed for both comfort and style. With two bedrooms and two and a half bathrooms, it offers a well-balanced layout suitable for a variety of lifestyles. Upon entering, you're welcomed into a spacious living area with charm. The open-concept design seamlessly connects the living space with the kitchen and dining areas. The heart of the home, the kitchen, is equipped with high-end Bosch appliances, including, a powerful oven, and a quiet dishwasher. A pot filler above the stove adds convenience for cooking enthusiasts. The kitchen also features a large pantry for ample storage and a coffee bar area for your morning brew. The master bedroom is a retreat of its own, with direct access to a private patio. This beautifully designed outdoor space features a spacious sitting area, perfect for hosting gatherings. Enjoy the convivence of a built-in-grill, surrounded by a lush, well maintained backyard and herb garden. This space offers a serene and inviting atmosphere, perfect for making lasting memories with family and friends. Whether you're unwinding after a long day or entertaining guests, this outdoor area is designed for both relaxation and enjoyment. The garage features a high-performance insulated door, designed to enhance energy efficiency, comfort, and sound reduction. For added peace of mind, the home is equipped with a generator and a 30 amp switch, ensuing you have backup power when needed. Overall, this custom-built home offers a blend of modern convivences and thoughtful design elements that cater to both comfort and practicality.
Exterior
Interior
Rooms
Lot information
View analytics
Total views

Property tax

Cost/Sqft based on tax value
| ---------- | ---------- | ---------- | ---------- |
|---|---|---|---|
| ---------- | ---------- | ---------- | ---------- |
| ---------- | ---------- | ---------- | ---------- |
| ---------- | ---------- | ---------- | ---------- |
| ---------- | ---------- | ---------- | ---------- |
| ---------- | ---------- | ---------- | ---------- |
-------------
| ------------- | ------------- |
| ------------- | ------------- |
| -------------------------- | ------------- |
| -------------------------- | ------------- |
| ------------- | ------------- |
-------------
| ------------- | ------------- |
| ------------- | ------------- |
| ------------- | ------------- |
| ------------- | ------------- |
| ------------- | ------------- |
Down Payment Assistance
Mortgage
Subdivision Facts
-----------------------------------------------------------------------------

----------------------
Schools
School information is computer generated and may not be accurate or current. Buyer must independently verify and confirm enrollment. Please contact the school district to determine the schools to which this property is zoned.
Assigned schools
Nearby schools 
Listing broker
Source
Nearby similar homes for sale
Nearby similar homes for rent
Nearby recently sold homes
829 Lansing Ln, Longview, TX 75605. View photos, map, tax, nearby homes for sale, home values, school info...
View all homes on Lansing Ln



















































