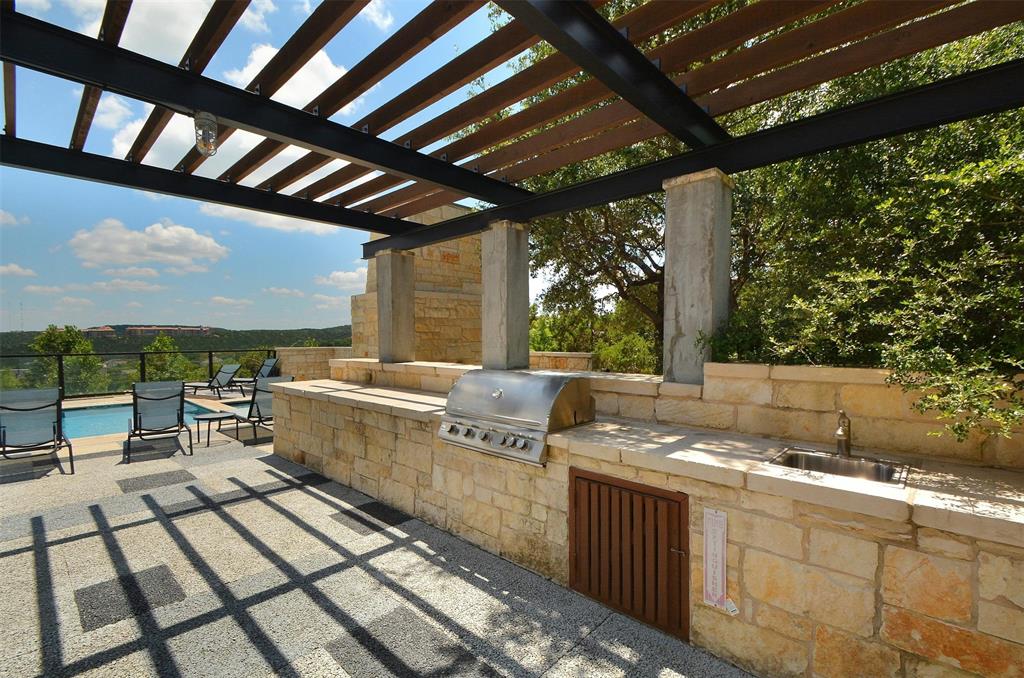Audio narrative 

Description
Views! Views! Views! Welcome to Hillside Condo Community where nature's tranquility meets urban convenience. This exceptional home is perched at the highest point of the complex, set against the privacy of the Balcones Canyonland Preserves. Unobstructed views of the canyon promise a tranquil living experience like no other. Hillside Community stands as a curated haven for the modern dweller, epitomized by lock-and-leave convenience redefining maintenance for spontaneity. Every window frames the stunning natural beauty of the preserve. This meticulously maintained home seamlessly blends modern aesthetics with the warmth of natural beauty. The open-concept layout on the primary floor fosters a natural flow from the expansive living space to the gourmet kitchen and dining area. Equipped with stainless steel appliances, abundant cabinet space, and elegant countertops, the kitchen is designed for culinary enthusiasts. Numerous windows with unobstructed views highlight the ever-present wildlife interaction from your living and dining room. Enjoy a quiet moment on the back porch or waking up to the serene canyon from the bedrooms, every preserve view is simply spectacular. The upper floor offers a spacious primary retreat, offering a custom barn door entry, plush carpeting and a spa-like ensuite bath with a deep soaking tub for ultimate relaxation. In addition, there is an open loft, two additional bedrooms with a full bath, natural light enhanced study and laundry facilities. Dive into the community hot tub & pool, gather friends around the outdoor grill and fireplace, and enjoy the dazzling Austin skyline by night. Enjoy the peace of mind that comes with the Hillside HOA's commitment to maintaining all exterior surfaces, common areas, and landscaping. With easy access to Austin's vibrant lifestyle, this condo is not just a home, but a sanctuary - all within minutes from the heart of Austin. Discover the perfect blend of luxury, privacy, and convenience at Hillside.
Interior
Exterior
Rooms
Lot information
Additional information
*Disclaimer: Listing broker's offer of compensation is made only to participants of the MLS where the listing is filed.
Financial
View analytics
Total views

Property tax

Cost/Sqft based on tax value
| ---------- | ---------- | ---------- | ---------- |
|---|---|---|---|
| ---------- | ---------- | ---------- | ---------- |
| ---------- | ---------- | ---------- | ---------- |
| ---------- | ---------- | ---------- | ---------- |
| ---------- | ---------- | ---------- | ---------- |
| ---------- | ---------- | ---------- | ---------- |
-------------
| ------------- | ------------- |
| ------------- | ------------- |
| -------------------------- | ------------- |
| -------------------------- | ------------- |
| ------------- | ------------- |
-------------
| ------------- | ------------- |
| ------------- | ------------- |
| ------------- | ------------- |
| ------------- | ------------- |
| ------------- | ------------- |
Down Payment Assistance
Mortgage
Subdivision Facts
-----------------------------------------------------------------------------

----------------------
Schools
School information is computer generated and may not be accurate or current. Buyer must independently verify and confirm enrollment. Please contact the school district to determine the schools to which this property is zoned.
Assigned schools
Nearby schools 
Noise factors

Listing broker
Source
Nearby similar homes for sale
Nearby similar homes for rent
Nearby recently sold homes
8110 Ranch Road 2222 #92, Austin, TX 78730. View photos, map, tax, nearby homes for sale, home values, school info...










































