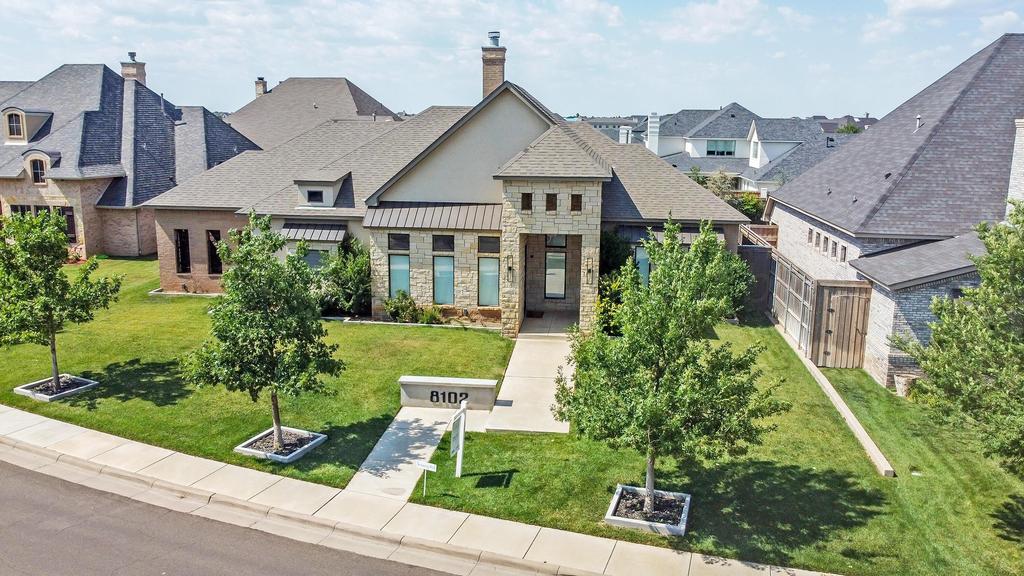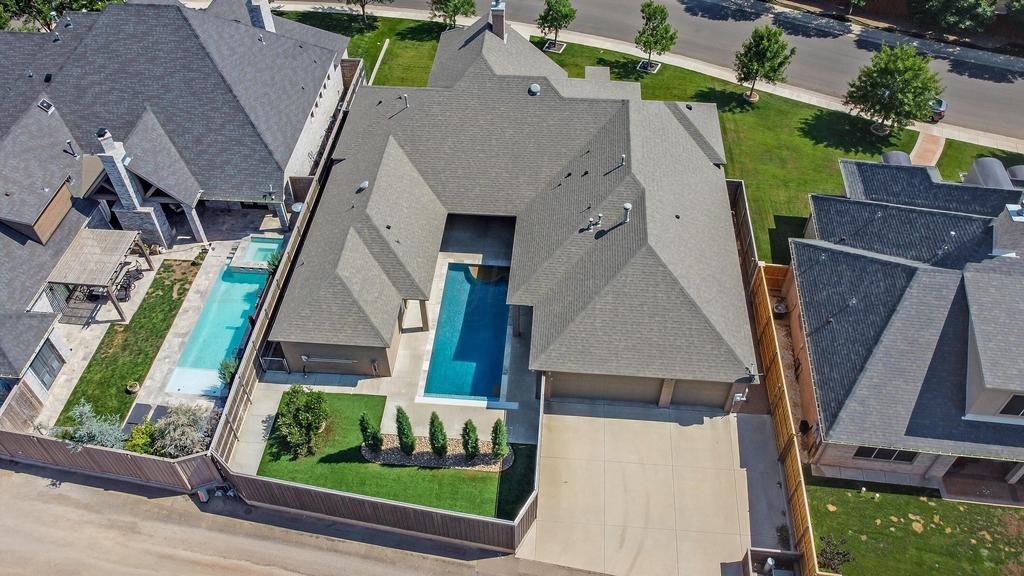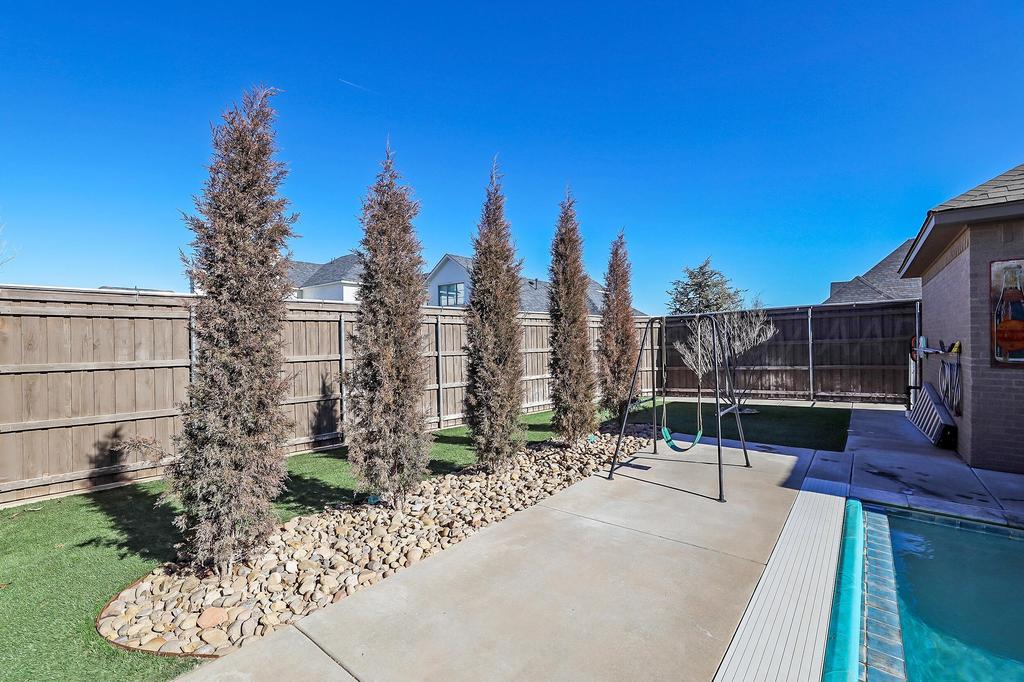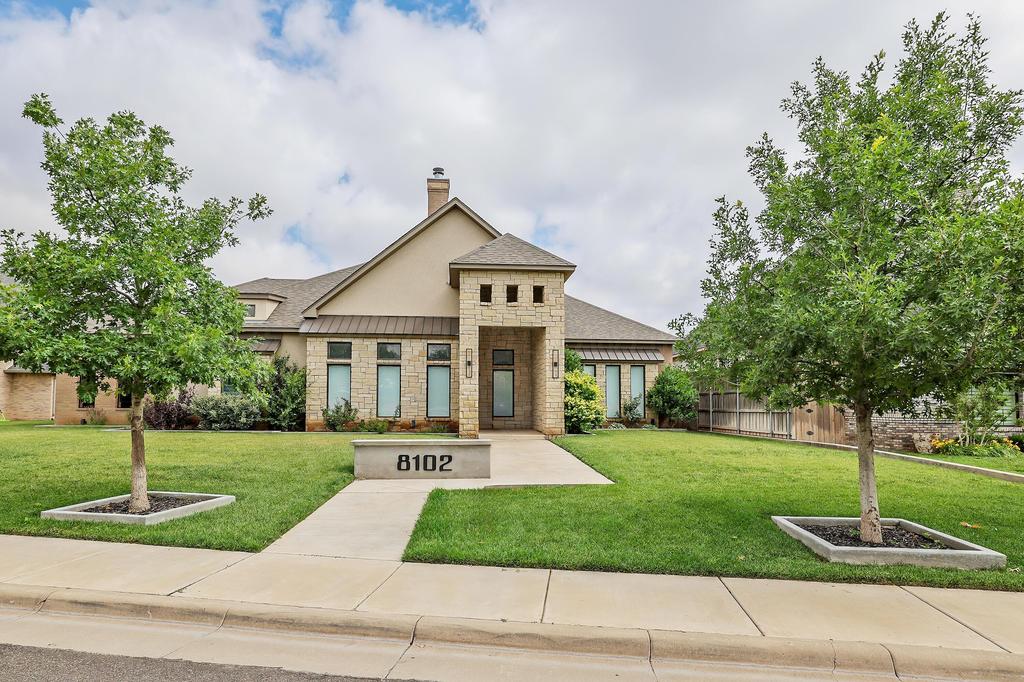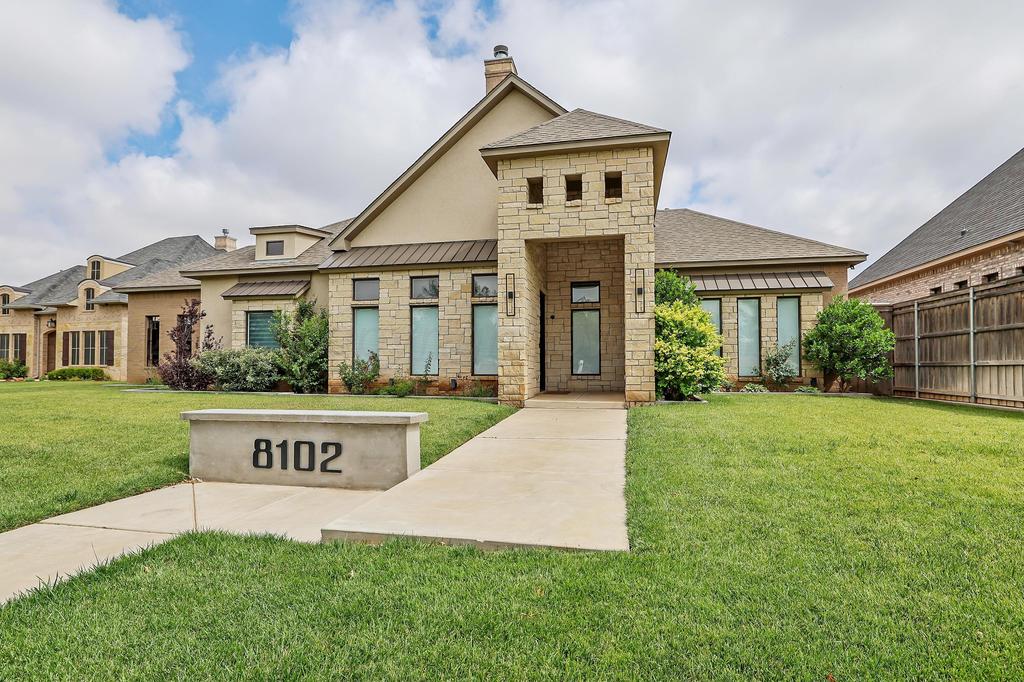Audio narrative 
Description
Introducing A Wonderful & Warm Custom One Story Builder's Home In The Desirable Colonies Neighborhood. This3-bedroom, 2.5-bathroom single-family residence is perfect for professionals & families alike. Upon entering, you'll be greeted by a stunning wooden art feature wall, which leads to a spacious living area w/ a floor-to-ceiling stone fireplace. The living area overlooks an inviting swimming pool, perfect for cooling off during those hot Texas summers. The dining space boasts a charming brick feature wall & industrial lighting, while the amazing chef's kitchen is equipped w/ a gas cooktop/griddle, French double door oven, wine refrigerator, farm sink, lazy susans, & specialty drawers. A large walk-in pantry also includes wine storage. Luxury Vinyl Plank flooring flows throughout the living areas, & a convenient powder bath is located in the hall for guests. The master retreat offers a decorative plank ceiling, vanity, two sink areas, a relaxing soaking tub, & a two-headed shower w/ body spray. Bedrooms 2 & 3 share a full bath / separate shower & tub plus a separate shower, & an outside door leads to the pool. The office/den makes a great 4th bedroom , complete w/ a vintage accent door. Notable features include Hunter Douglas battery operated remote blinds in the kitchen & front of the home, as well as a heated pool plus the pool's electric cover ensures easy access. The property includes parking for three vehicles. Don't miss your opportunity to call this amazing property home - schedule a showing today!
Exterior
Interior
Rooms
Lot information
View analytics
Total views

Property tax

Cost/Sqft based on tax value
| ---------- | ---------- | ---------- | ---------- |
|---|---|---|---|
| ---------- | ---------- | ---------- | ---------- |
| ---------- | ---------- | ---------- | ---------- |
| ---------- | ---------- | ---------- | ---------- |
| ---------- | ---------- | ---------- | ---------- |
| ---------- | ---------- | ---------- | ---------- |
-------------
| ------------- | ------------- |
| ------------- | ------------- |
| -------------------------- | ------------- |
| -------------------------- | ------------- |
| ------------- | ------------- |
-------------
| ------------- | ------------- |
| ------------- | ------------- |
| ------------- | ------------- |
| ------------- | ------------- |
| ------------- | ------------- |
Down Payment Assistance
Mortgage
Subdivision Facts
-----------------------------------------------------------------------------

----------------------
Schools
School information is computer generated and may not be accurate or current. Buyer must independently verify and confirm enrollment. Please contact the school district to determine the schools to which this property is zoned.
Assigned schools
Nearby schools 
Noise factors

Listing broker
Source
Nearby similar homes for sale
Nearby similar homes for rent
Nearby recently sold homes
8102 GEORGETOWN Drive, Amarillo, TX 79119. View photos, map, tax, nearby homes for sale, home values, school info...
