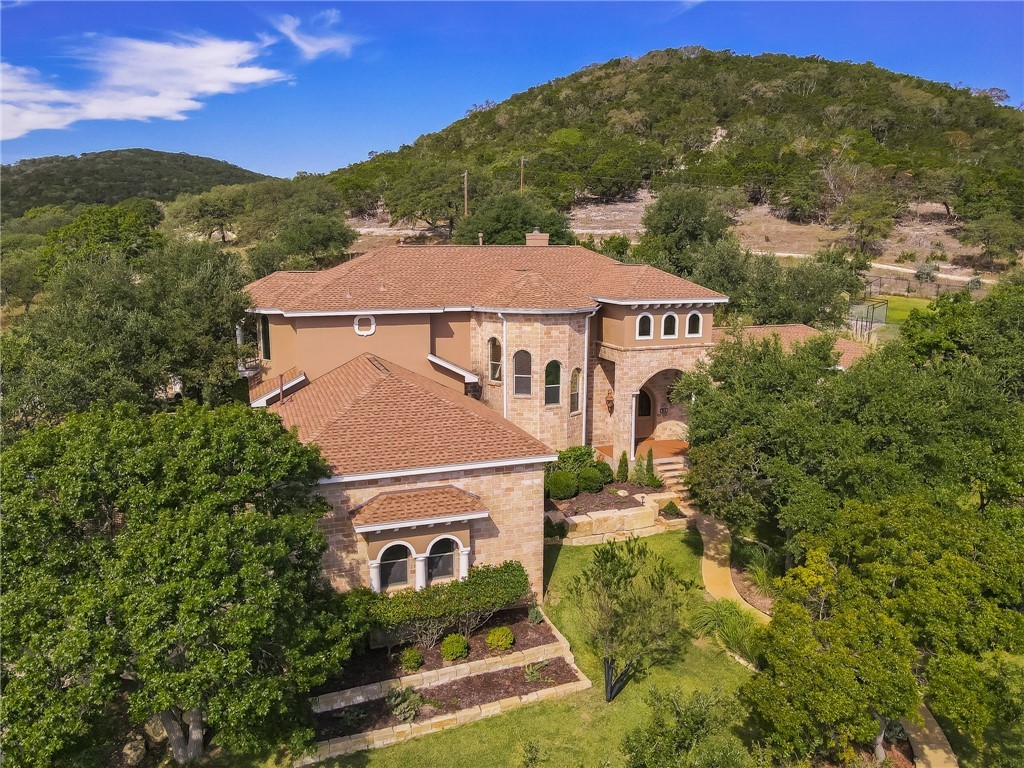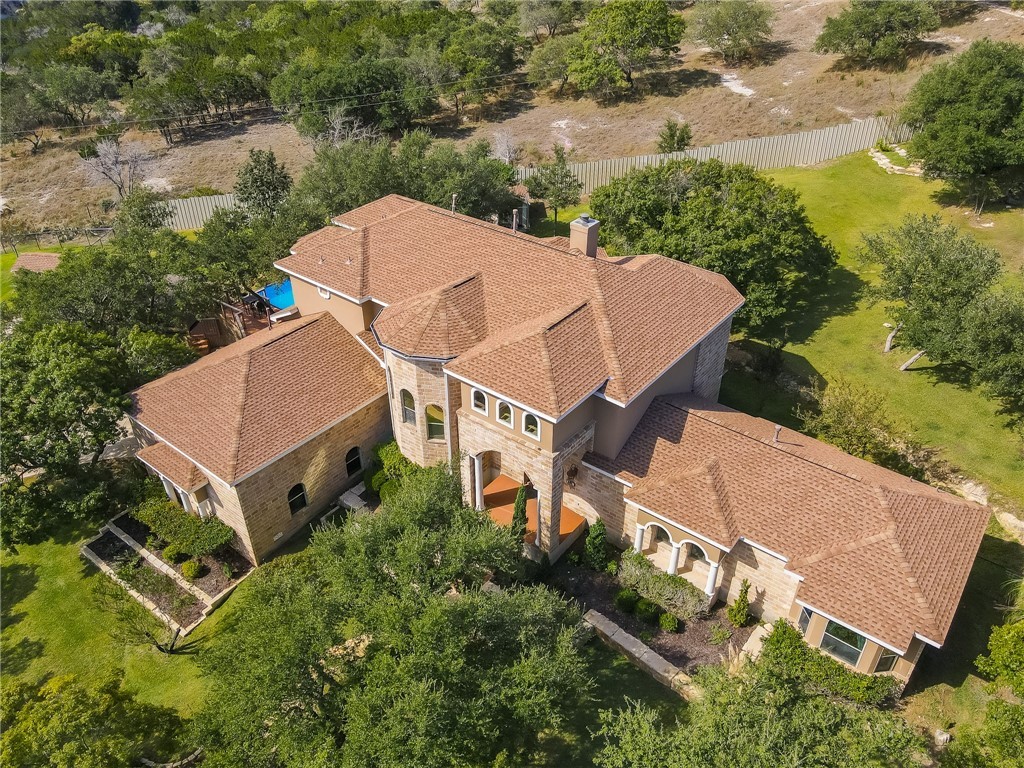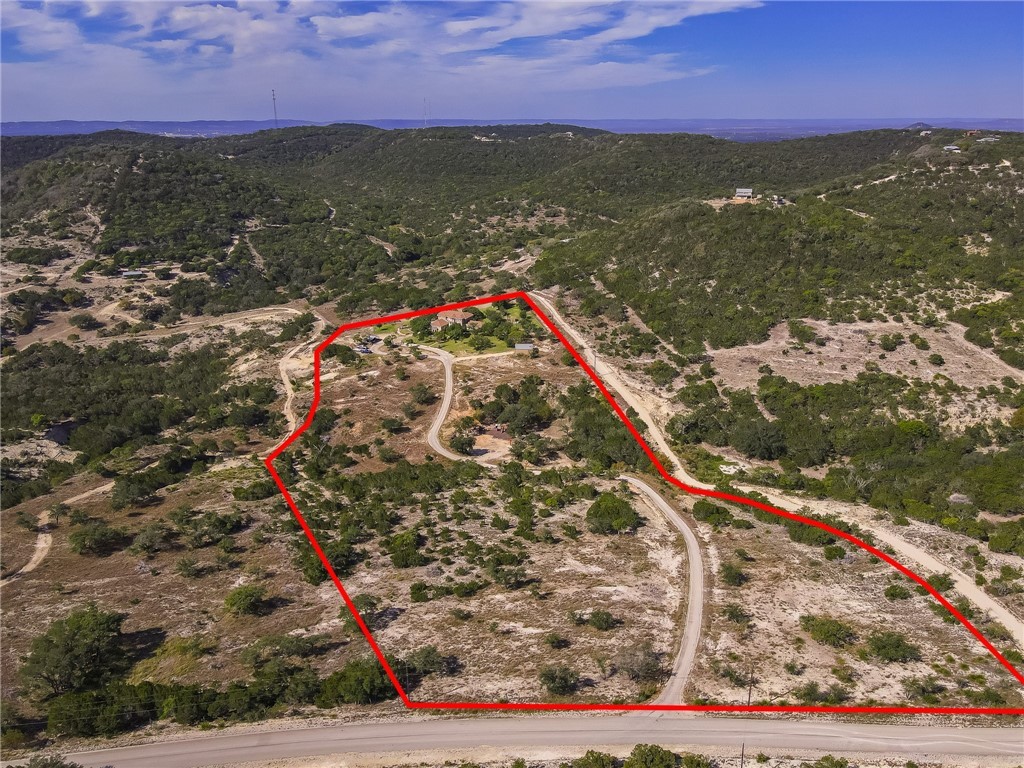Audio narrative 
Description
15,000.00 AGENT BONUS WITH ACCEPTED OFFER!!!!!CUSTOM-BUILT HOME FEATURING MANY TOP-OF-THE-LINE BUILDING FEATURES.11 ACRES OF FENCED PROPERTY.KITCHEN FEATURES PREMIUM GRANITE COUNTERS, A HEXAGON ISLAND WITH SEATING, GAS COOKING GRILL, UPGRADED OVEN & CUSTOM CABINETS. ALL 3 BEDROOMS INCLUDING THE 2 MASTERS SUITES FEATURE BATHROOMS. LARGE SLEEPING AREA, BIG SITTING/OFFICE OVERLOOKNG LIVING ROOM AND FANTASIC VIEWS OUTSIDE. BATH HAS A HUGE CENTER GARDEN/JACUZZI TUB WITH HILL COUNTRY VIEWS, SEPARATE VANITIES, WALK-IN SHOWER AND 2 CLOSETS. DOWNSTAIRS MASTER SUITE HAS BATH FEATURING A GARDEN/JACUZZI TUB/SHOWER COMBO, GRANITE COUNTERS, BIG WINDOW SEAT WITH STORAGE AND TILE FLOORS. 2ND DOWNSTAIRS BEDROOM ALSO HAS BATH WITH SHOWER ONLY AND WINDOW SEAT WITH STORAGE AREA. LARGE GARAGE/WORKSHOP CAN STORE TWO OR MORE CARS, GREAT WORKSHOP AREA. WITH THE TWO CAR ATTACHED GARAGE AND A CARPORT. SPRINKLER SYSTEM AROUND THE HOME KEEPS THE YARD GREEN ALL YEAR.
Exterior
Interior
Rooms
Lot information
View analytics
Total views

Property tax

Cost/Sqft based on tax value
| ---------- | ---------- | ---------- | ---------- |
|---|---|---|---|
| ---------- | ---------- | ---------- | ---------- |
| ---------- | ---------- | ---------- | ---------- |
| ---------- | ---------- | ---------- | ---------- |
| ---------- | ---------- | ---------- | ---------- |
| ---------- | ---------- | ---------- | ---------- |
-------------
| ------------- | ------------- |
| ------------- | ------------- |
| -------------------------- | ------------- |
| -------------------------- | ------------- |
| ------------- | ------------- |
-------------
| ------------- | ------------- |
| ------------- | ------------- |
| ------------- | ------------- |
| ------------- | ------------- |
| ------------- | ------------- |
Mortgage
Subdivision Facts
-----------------------------------------------------------------------------

----------------------
Schools
School information is computer generated and may not be accurate or current. Buyer must independently verify and confirm enrollment. Please contact the school district to determine the schools to which this property is zoned.
Assigned schools
Nearby schools 
Listing broker
Source
Nearby similar homes for sale
Nearby similar homes for rent
Nearby recently sold homes
801 W BEAR SPRINGS Road, Other, TX 78063. View photos, map, tax, nearby homes for sale, home values, school info...






































