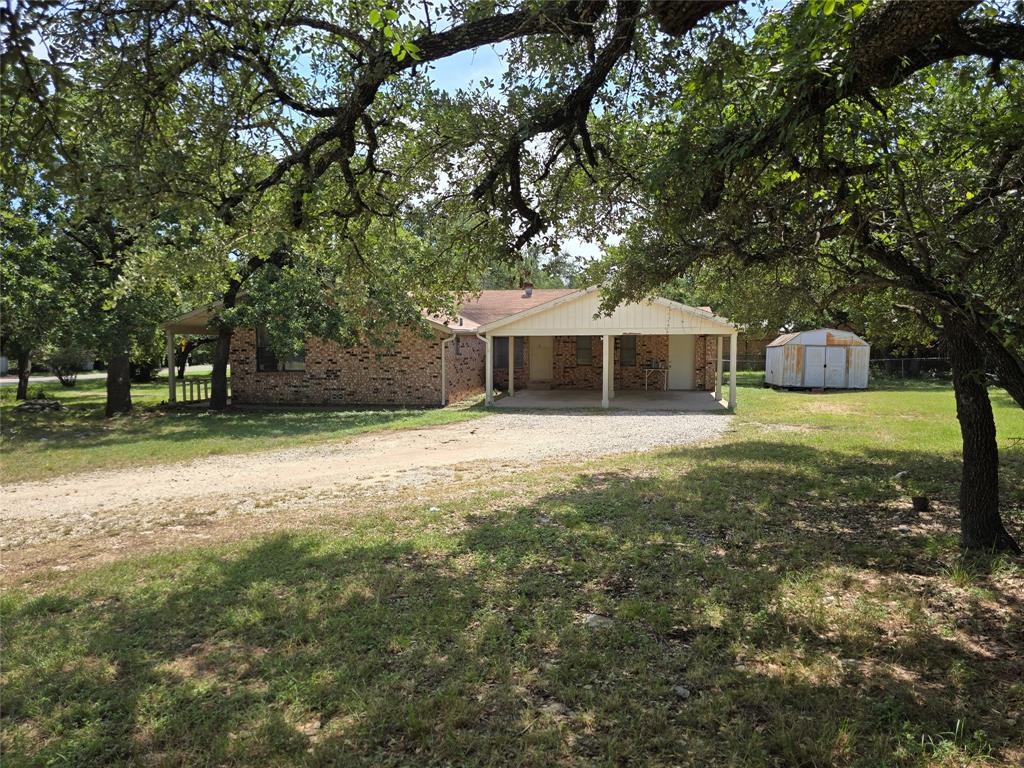Audio narrative 
Description
Sitting on over half an acre, under towering trees, this beautifully shaded corner lot boasts endless possibilities! The existing 3/2 farmhouse features an inviting front porch and awaits creative design ideas for those wishing to make the most of this opportunity. Find abundant prep space and cabinetry in the galley style kitchen. The time-tested functionality of the original wood burning fireplace, with brick surround, offers a cozy place to relax and unwind in the living room shared with a dedicated dining space. Find wood-like laminate in every space along with built-in shelving for extra storage in the laundry room and mudroom. Outback, enjoy a fully fenced, tree-lined, backyard with ample space to garden, play, or create whatever you’d like. With all four sides masonry, an amazingly low tax rate, no HOA, and tranquil, rural living right in the heart of Cedar Park, this home offers incredible potential while only minutes from Austin, Georgetown and much more. For savvy investors, make this property part of your rental portfolio. All offers will be considered. Washer, dryer, refrigerator convey!
Interior
Exterior
Rooms
Additional information
*Disclaimer: Listing broker's offer of compensation is made only to participants of the MLS where the listing is filed.
View analytics
Total views

Property tax

Cost/Sqft based on tax value
| ---------- | ---------- | ---------- | ---------- |
|---|---|---|---|
| ---------- | ---------- | ---------- | ---------- |
| ---------- | ---------- | ---------- | ---------- |
| ---------- | ---------- | ---------- | ---------- |
| ---------- | ---------- | ---------- | ---------- |
| ---------- | ---------- | ---------- | ---------- |
-------------
| ------------- | ------------- |
| ------------- | ------------- |
| -------------------------- | ------------- |
| -------------------------- | ------------- |
| ------------- | ------------- |
-------------
| ------------- | ------------- |
| ------------- | ------------- |
| ------------- | ------------- |
| ------------- | ------------- |
| ------------- | ------------- |
Down Payment Assistance
Mortgage
Subdivision Facts
-----------------------------------------------------------------------------

----------------------
Schools
School information is computer generated and may not be accurate or current. Buyer must independently verify and confirm enrollment. Please contact the school district to determine the schools to which this property is zoned.
Assigned schools
Nearby schools 
Source
Nearby similar homes for sale
Nearby similar homes for rent
Nearby recently sold homes
801 Cedar Park Dr, Cedar Park, TX 78613. View photos, map, tax, nearby homes for sale, home values, school info...


















