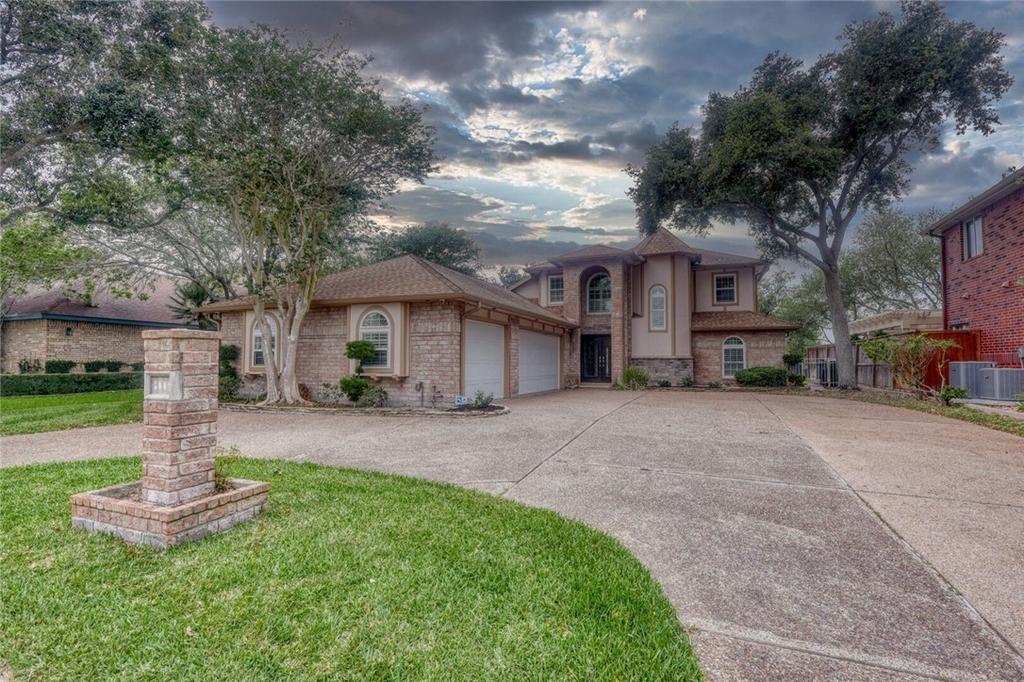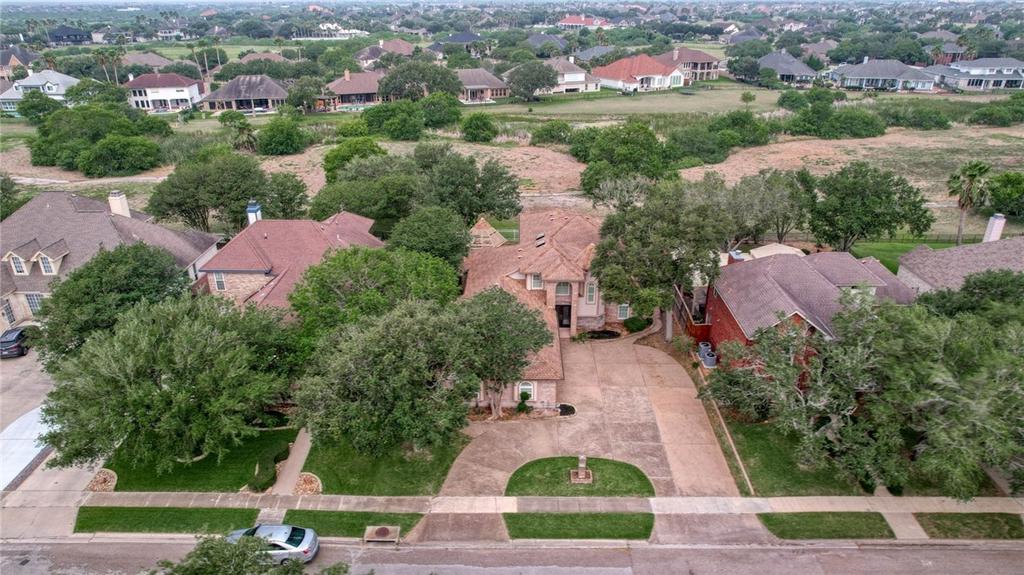Audio narrative 
Description
This luxury home boasts a prime location along the signature 5th hole of a prestigious golf course, with tranquil lake views. The thoughtfully designed floorplan includes 3 bedrooms, 3 baths, and a spacious 3-car garage. Two master suites offer comfort and privacy, with the upstairs master featuring a balcony overlooking the scenic lakes. Enjoy a cozy stone fireplace, elegant built-ins, and a jacuzzi tub in the luxurious upstairs master bath. Modern conveniences like central vacuum, security system, and surround sound system enhance the lifestyle. The exterior features sidewalks, ample lighting, and outlets, ensuring both functionality and style. With two water heaters and many upgrades, this home combines luxury, comfort, and sophistication in a desirable setting. In summary, this meticulously maintained home offers not only a desirable floor plan but also a lakeside vistas location
Exterior
Interior
Rooms
Lot information
View analytics
Total views

Property tax

Cost/Sqft based on tax value
| ---------- | ---------- | ---------- | ---------- |
|---|---|---|---|
| ---------- | ---------- | ---------- | ---------- |
| ---------- | ---------- | ---------- | ---------- |
| ---------- | ---------- | ---------- | ---------- |
| ---------- | ---------- | ---------- | ---------- |
| ---------- | ---------- | ---------- | ---------- |
-------------
| ------------- | ------------- |
| ------------- | ------------- |
| -------------------------- | ------------- |
| -------------------------- | ------------- |
| ------------- | ------------- |
-------------
| ------------- | ------------- |
| ------------- | ------------- |
| ------------- | ------------- |
| ------------- | ------------- |
| ------------- | ------------- |
Down Payment Assistance
Mortgage
Subdivision Facts
-----------------------------------------------------------------------------

----------------------
Schools
School information is computer generated and may not be accurate or current. Buyer must independently verify and confirm enrollment. Please contact the school district to determine the schools to which this property is zoned.
Assigned schools
Nearby schools 
Noise factors

Listing broker
Source
Nearby similar homes for sale
Nearby similar homes for rent
Nearby recently sold homes
8009 Etienne Drive, Corpus Christi, TX 78414. View photos, map, tax, nearby homes for sale, home values, school info...































