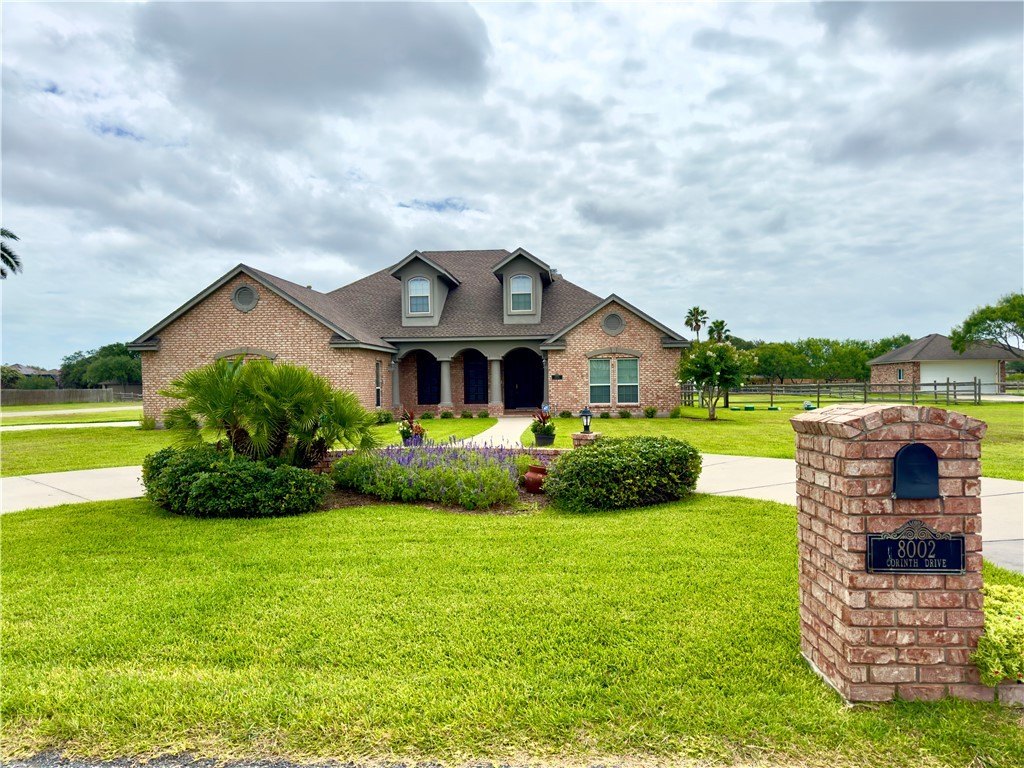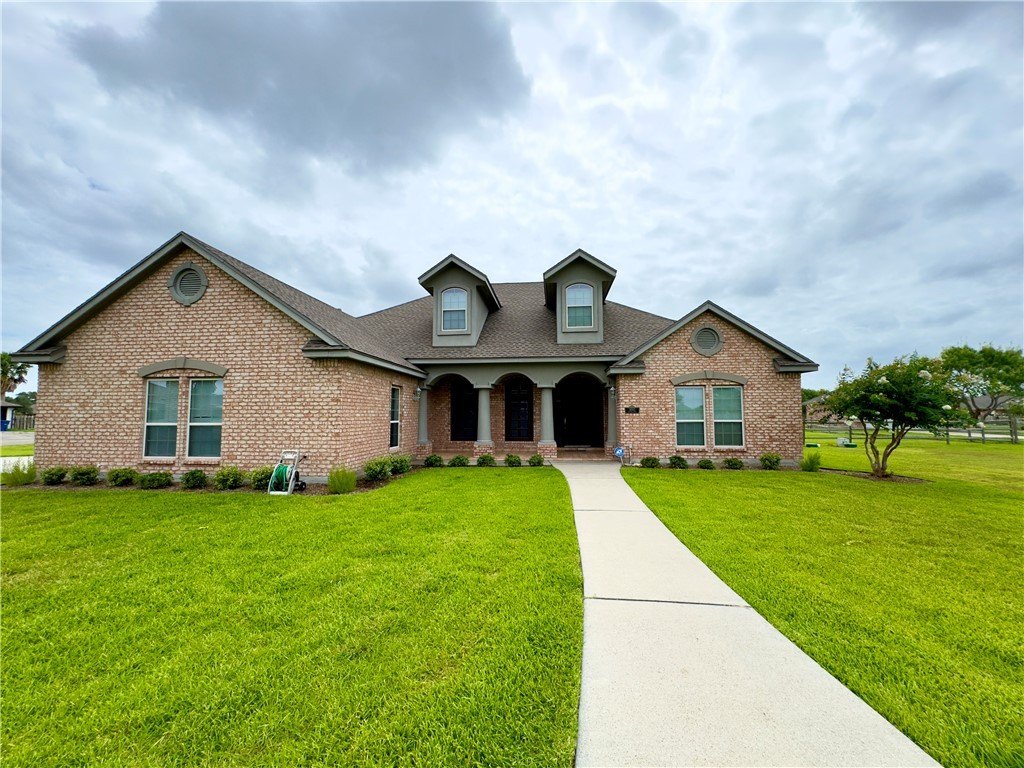Audio narrative 
Description
Beautiful 4 bedroom brick home w/a pool and nestled on a little over an acre in Country Creek. Just past the elegant front door you'll be greeted by an open concept layout, vaulted ceilings, and dreamy hardwood floors in the formal dining room and living room. The white kitchen welcomes any chef with quartz countertops, stainless steel appliances (including a built in microwave and double oven), gas stove, island, breakfast bar, and breakfast nook. Split bedrooms has the spacious master with an ensuite bath complete w/glass shower, soaking tub, and walk-in closet. The other side of the home has an addition 2 guest bedrooms, 2 full baths, and an office. Upstairs a second living area, bedroom, and full bath offer another great space for visitors. The backyard is perfect with the manicured yard, pool, and pool house with its own living space and full bath. Bonuses include separate laundry room, sprinkler system, extra garage, and a circle drive way. This is a must see!
Exterior
Interior
Rooms
Lot information
View analytics
Total views

Property tax

Cost/Sqft based on tax value
| ---------- | ---------- | ---------- | ---------- |
|---|---|---|---|
| ---------- | ---------- | ---------- | ---------- |
| ---------- | ---------- | ---------- | ---------- |
| ---------- | ---------- | ---------- | ---------- |
| ---------- | ---------- | ---------- | ---------- |
| ---------- | ---------- | ---------- | ---------- |
-------------
| ------------- | ------------- |
| ------------- | ------------- |
| -------------------------- | ------------- |
| -------------------------- | ------------- |
| ------------- | ------------- |
-------------
| ------------- | ------------- |
| ------------- | ------------- |
| ------------- | ------------- |
| ------------- | ------------- |
| ------------- | ------------- |
Down Payment Assistance
Mortgage
Subdivision Facts
-----------------------------------------------------------------------------

----------------------
Schools
School information is computer generated and may not be accurate or current. Buyer must independently verify and confirm enrollment. Please contact the school district to determine the schools to which this property is zoned.
Assigned schools
Nearby schools 
Noise factors

Listing broker
Source
Nearby similar homes for sale
Nearby similar homes for rent
Nearby recently sold homes
8002 Corinth Drive, Corpus Christi, TX 78413. View photos, map, tax, nearby homes for sale, home values, school info...










































