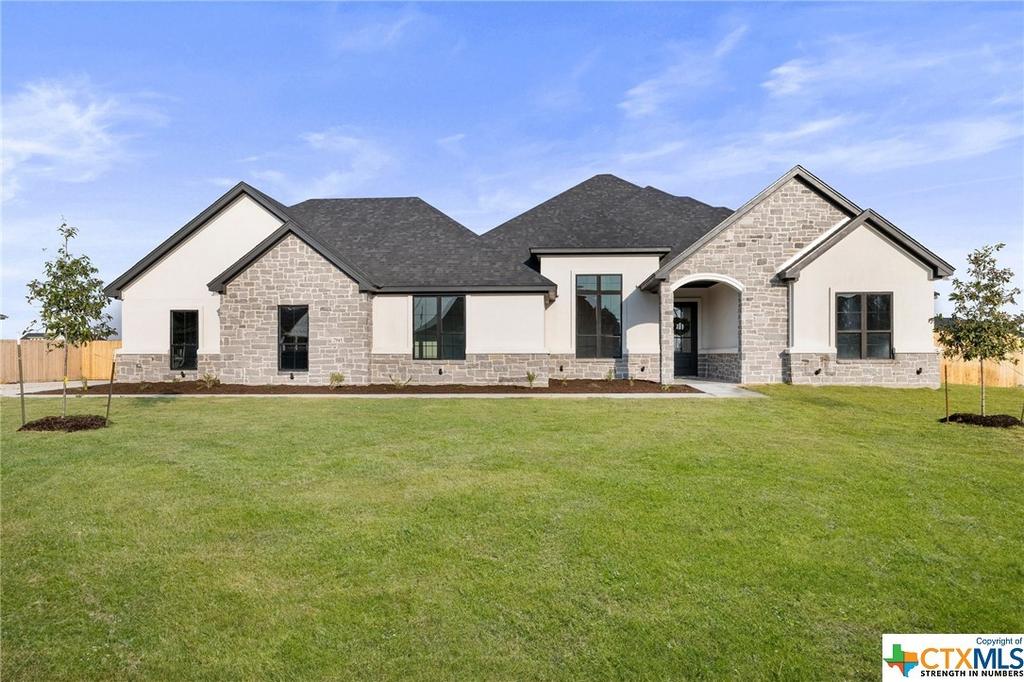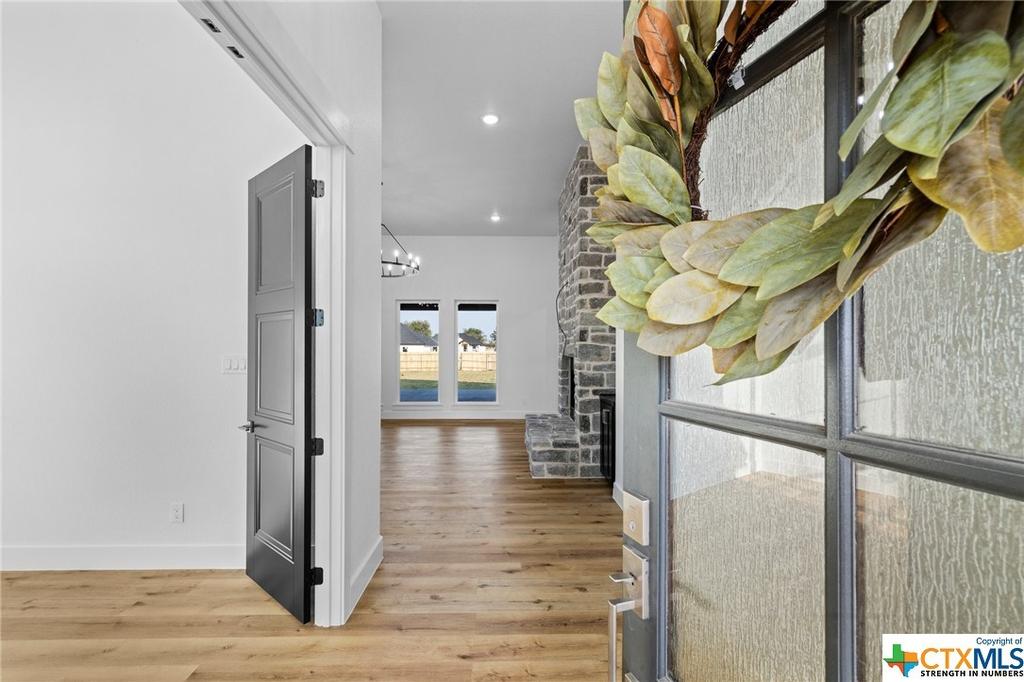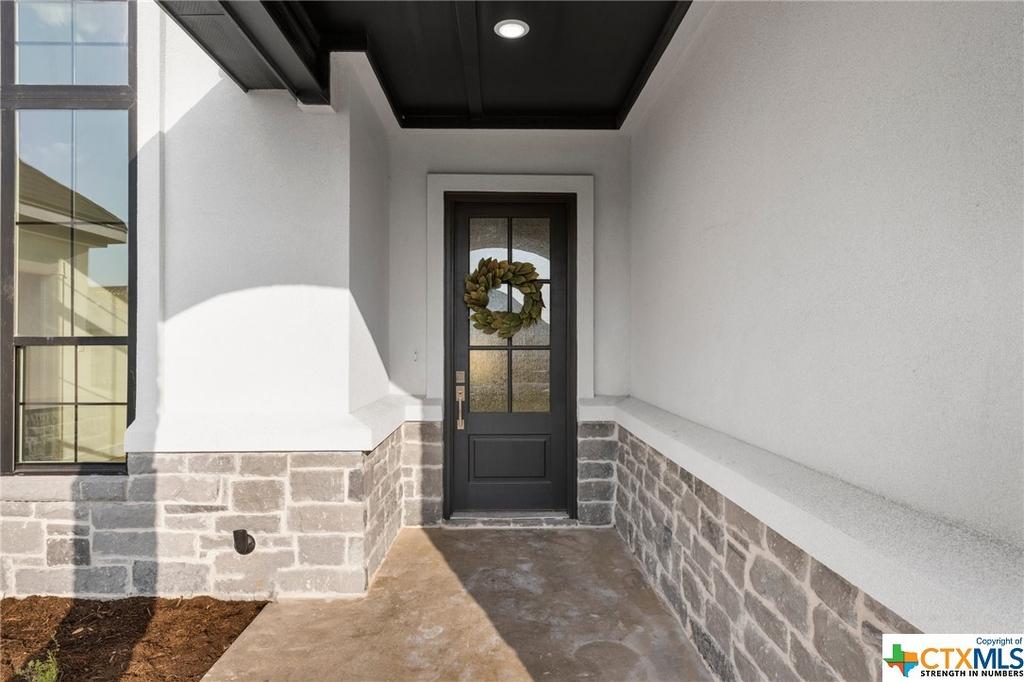Audio narrative 
Description
Welcome to your dream home in the brand new Deer Grove subdivision! This stunning 4-bedroom, 3-bathroom, office/study property is set on a spacious half-acre lot, providing ample space and endless possibilities. As you step inside, you'll be immediately impressed by the modern elegance and easy maintenance of vinyl plank flooring, which stretches throughout the main living area, kitchen and bedrooms creating a seamless and stylish look. The thoughtfully designed split floor plan ensures maximum privacy and comfort for all family members. The centerpiece of the living area is a cozy gas fireplace, perfect for creating a warm and inviting atmosphere on cooler evenings. Prepare to be amazed by the gourmet kitchen, featuring a large kitchen island that serves as a focal point and a gathering spot for friends and family. Adorned with stunning quartz countertops, this kitchen is both beautiful and functional, offering plenty of workspace and storage for all your culinary needs. Step outside to discover a fully enclosed privacy fence, providing a secure and serene retreat in the backyard. The expansive outdoor space offers endless opportunities for relaxation, entertaining, and creating lasting memories with loved ones. Situated in the brand new Deer Grove subdivision, you'll enjoy the benefits of a fresh and vibrant community, with the lake and nearby amenities just a mile away, Belton ISD schools, Lake Belton High School. NO CITY TAXES! Don't miss out on the chance to call this remarkable property your own and experience the joy of living in a brand new home in Deer Grove.
Exterior
Interior
Rooms
Lot information
View analytics
Total views

Property tax

Cost/Sqft based on tax value
| ---------- | ---------- | ---------- | ---------- |
|---|---|---|---|
| ---------- | ---------- | ---------- | ---------- |
| ---------- | ---------- | ---------- | ---------- |
| ---------- | ---------- | ---------- | ---------- |
| ---------- | ---------- | ---------- | ---------- |
| ---------- | ---------- | ---------- | ---------- |
-------------
| ------------- | ------------- |
| ------------- | ------------- |
| -------------------------- | ------------- |
| -------------------------- | ------------- |
| ------------- | ------------- |
-------------
| ------------- | ------------- |
| ------------- | ------------- |
| ------------- | ------------- |
| ------------- | ------------- |
| ------------- | ------------- |
Down Payment Assistance
Mortgage
Subdivision Facts
-----------------------------------------------------------------------------

----------------------
Schools
School information is computer generated and may not be accurate or current. Buyer must independently verify and confirm enrollment. Please contact the school district to determine the schools to which this property is zoned.
Assigned schools
Nearby schools 
Listing broker
Source
Nearby similar homes for sale
Nearby similar homes for rent
Nearby recently sold homes
7945 Rock Crest Drive, Temple, TX 76502. View photos, map, tax, nearby homes for sale, home values, school info...



















































