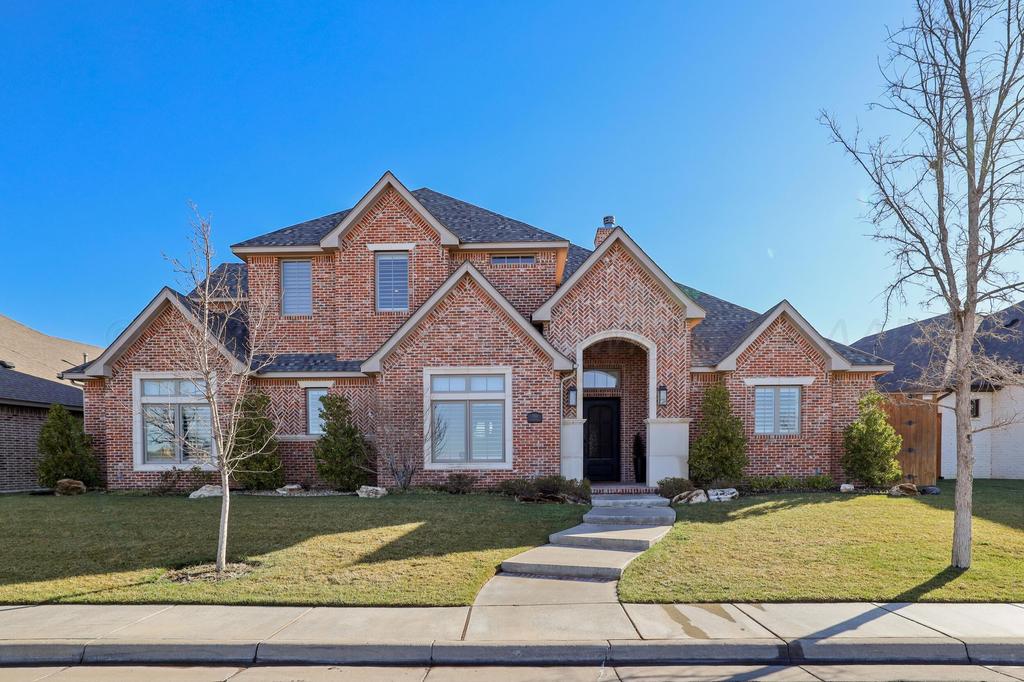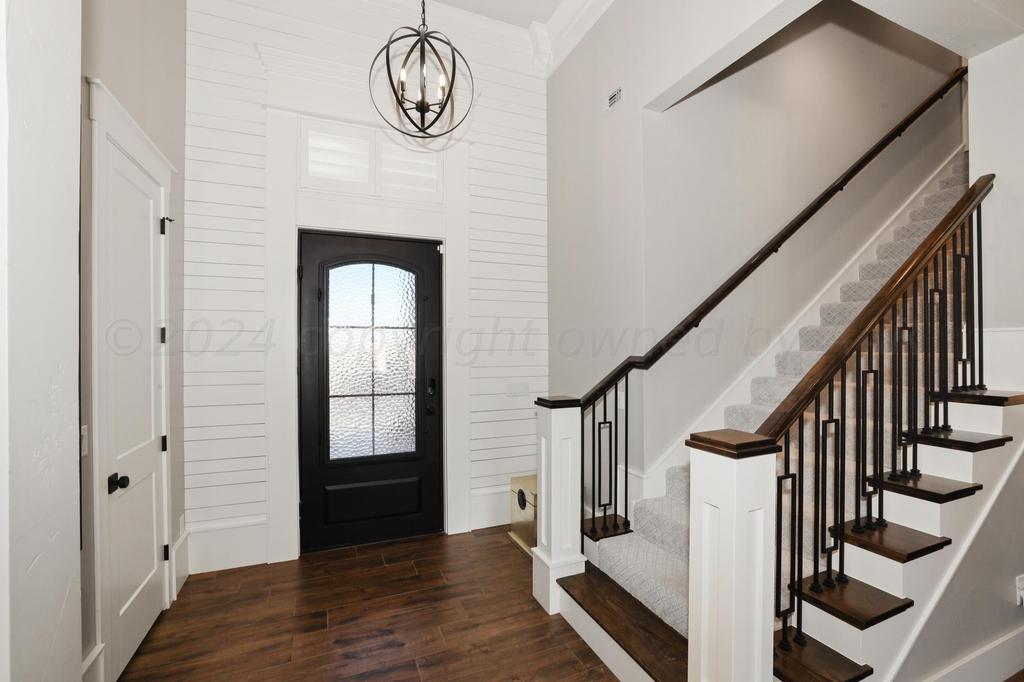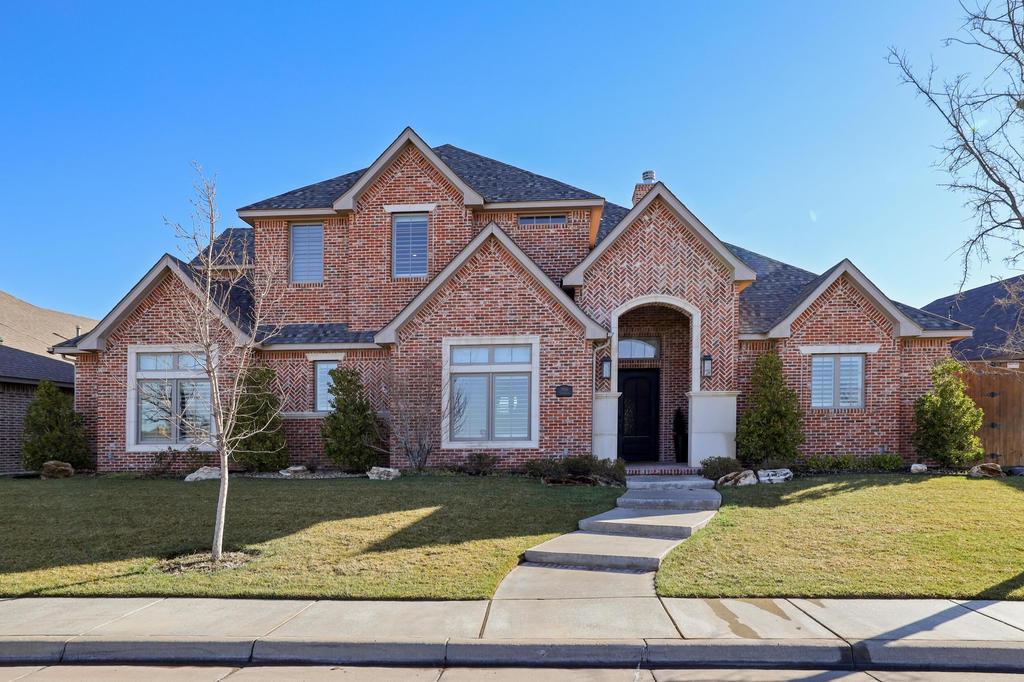Audio narrative 
Description
Welcome to your dream home on the premiere street in The Greenways neighborhood, where tranquility meets modern elegance. Step into this 4-bedroom, 3-bathroom, office and 3-car garage architectural masterpiece that was a 2019 Wyben Parade Home. Boasting a meticulously crafted living space. As you enter, be greeted by an inviting foyer, leading seamlessly into the expansive open-concept living area adorned with gleaming hardwood floors and soaring ceilings. The gourmet kitchen is a chef's delight, featuring premium stainless steel appliances, granite countertops, and a spacious island perfect for entertaining guests or enjoying family meals. The back patio is made for entertaining. Custom electric screens provide year round enjoyment. This home has 1-bedroom, full bath and living area upstairs making the perfect mother-in-law suite or retreat for older children. Conveniently located just minutes from top-rated schools, shopping, dining, and entertainment options, this exquisite home offers the perfect blend of luxury and convenience. Don't miss your opportunity to experience all this home has to offer. Schedule your private showing today and make this stunning property your forever home!
Exterior
Interior
Rooms
Lot information
View analytics
Total views

Property tax

Cost/Sqft based on tax value
| ---------- | ---------- | ---------- | ---------- |
|---|---|---|---|
| ---------- | ---------- | ---------- | ---------- |
| ---------- | ---------- | ---------- | ---------- |
| ---------- | ---------- | ---------- | ---------- |
| ---------- | ---------- | ---------- | ---------- |
| ---------- | ---------- | ---------- | ---------- |
-------------
| ------------- | ------------- |
| ------------- | ------------- |
| -------------------------- | ------------- |
| -------------------------- | ------------- |
| ------------- | ------------- |
-------------
| ------------- | ------------- |
| ------------- | ------------- |
| ------------- | ------------- |
| ------------- | ------------- |
| ------------- | ------------- |
Down Payment Assistance
Mortgage
Subdivision Facts
-----------------------------------------------------------------------------

----------------------
Schools
School information is computer generated and may not be accurate or current. Buyer must independently verify and confirm enrollment. Please contact the school district to determine the schools to which this property is zoned.
Assigned schools
Nearby schools 
Noise factors

Listing broker
Source
Nearby similar homes for sale
Nearby similar homes for rent
Nearby recently sold homes
7910 Goldenview Circle, Amarillo, TX 79119. View photos, map, tax, nearby homes for sale, home values, school info...










































