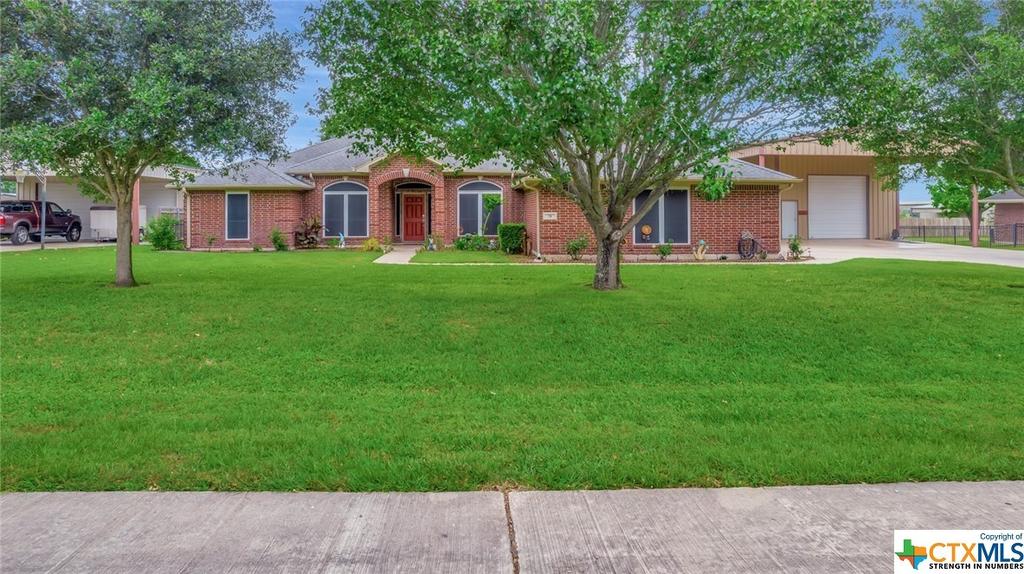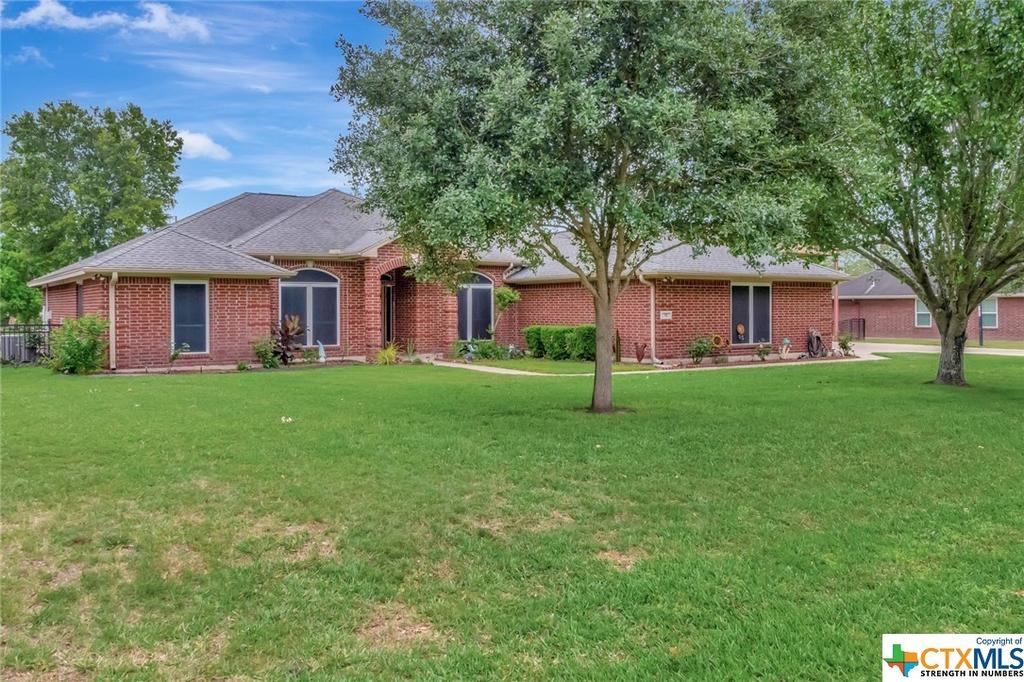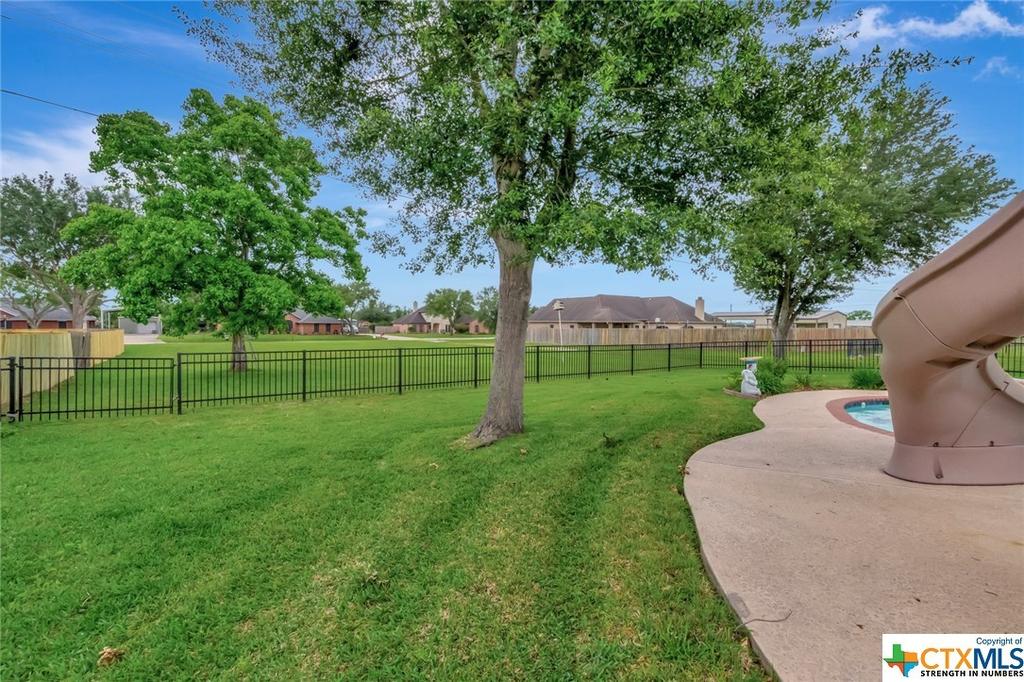Audio narrative 
Description
Welcome to your dream oasis just outside the city limits! This spacious 4-bedroom, 3-bath home nestled on a sprawling 1-acre lot offers the perfect blend of comfort and convenience. Inside you will find two generously sized living areas, providing plenty of space for relaxation and entertainment. Whether it's cozying up by the fireplace on chilly evenings or hosting gatherings with loved ones, this versatile layout effortlessly accommodates your lifestyle. A chef's delight, the kitchen is equipped with modern appliances, ample cabinetry, and a convenient breakfast bar, making meal preparation a breeze. Adjacent to the kitchen, you'll find two dining areas, perfect for enjoying casual family meals or hosting formal dinners. Retreat to the tranquility of the primary suite, featuring an en-suite bath with double vanities, walk in shower, and soaking tub. Three additional bedrooms offer comfort and privacy for family members or guests, while two well-appointed guest bathrooms ensure convenience for all. Step outside to discover your own private paradise, complete with an inviting inground pool
Exterior
Interior
Rooms
Lot information
View analytics
Total views

Property tax

Cost/Sqft based on tax value
| ---------- | ---------- | ---------- | ---------- |
|---|---|---|---|
| ---------- | ---------- | ---------- | ---------- |
| ---------- | ---------- | ---------- | ---------- |
| ---------- | ---------- | ---------- | ---------- |
| ---------- | ---------- | ---------- | ---------- |
| ---------- | ---------- | ---------- | ---------- |
-------------
| ------------- | ------------- |
| ------------- | ------------- |
| -------------------------- | ------------- |
| -------------------------- | ------------- |
| ------------- | ------------- |
-------------
| ------------- | ------------- |
| ------------- | ------------- |
| ------------- | ------------- |
| ------------- | ------------- |
| ------------- | ------------- |
Down Payment Assistance
Mortgage
Subdivision Facts
-----------------------------------------------------------------------------

----------------------
Schools
School information is computer generated and may not be accurate or current. Buyer must independently verify and confirm enrollment. Please contact the school district to determine the schools to which this property is zoned.
Assigned schools
Nearby schools 
Source
Nearby similar homes for sale
Nearby similar homes for rent
Nearby recently sold homes
78 Penn Avenue, Victoria, TX 77904. View photos, map, tax, nearby homes for sale, home values, school info...





































