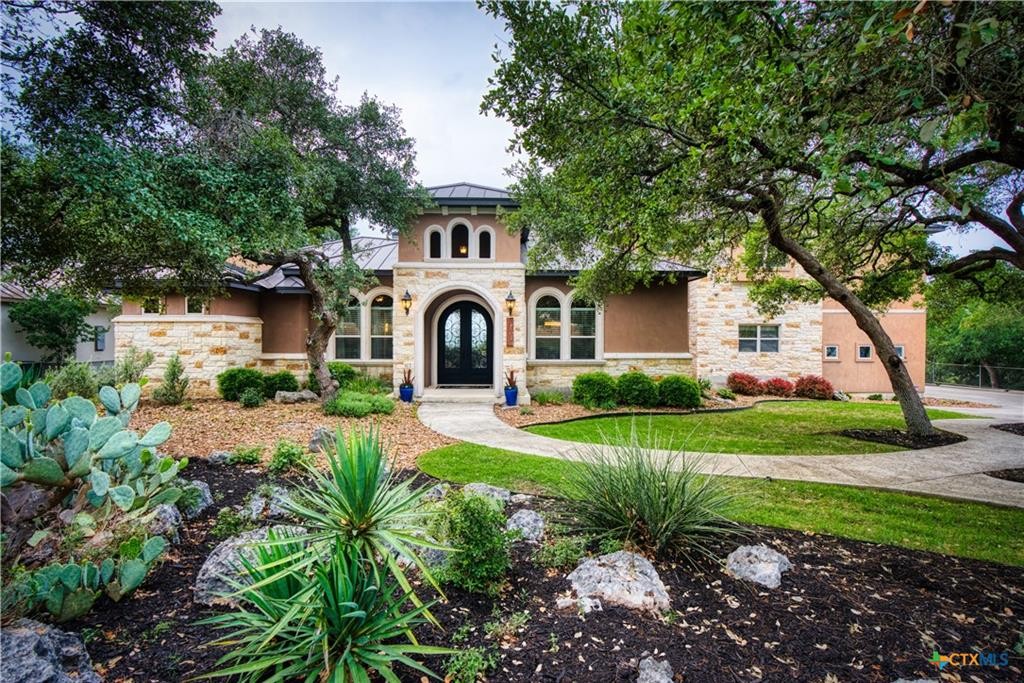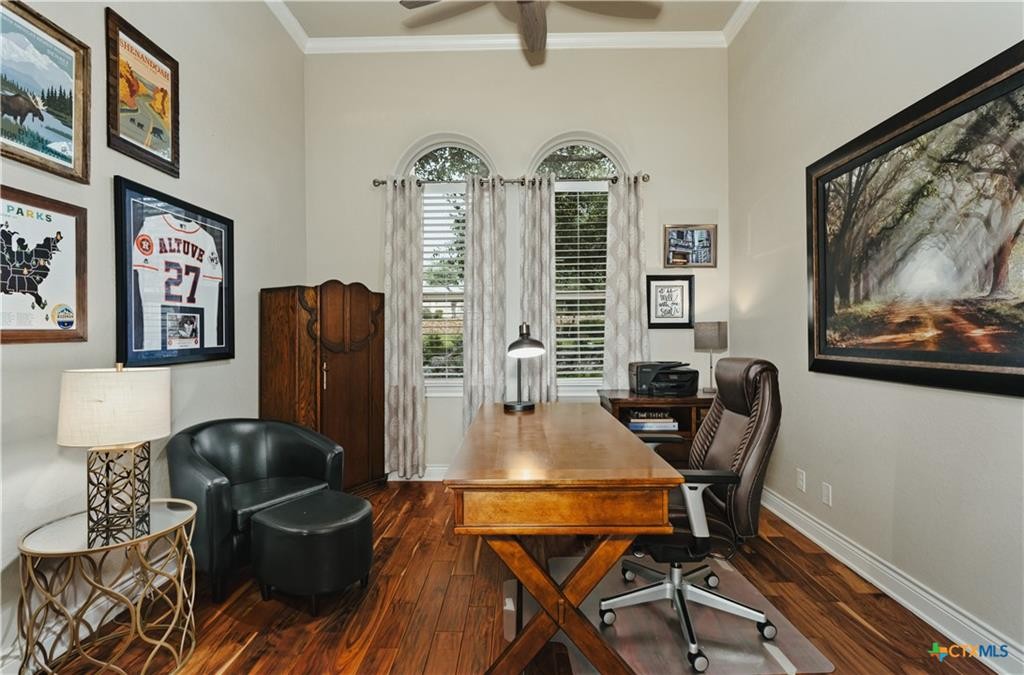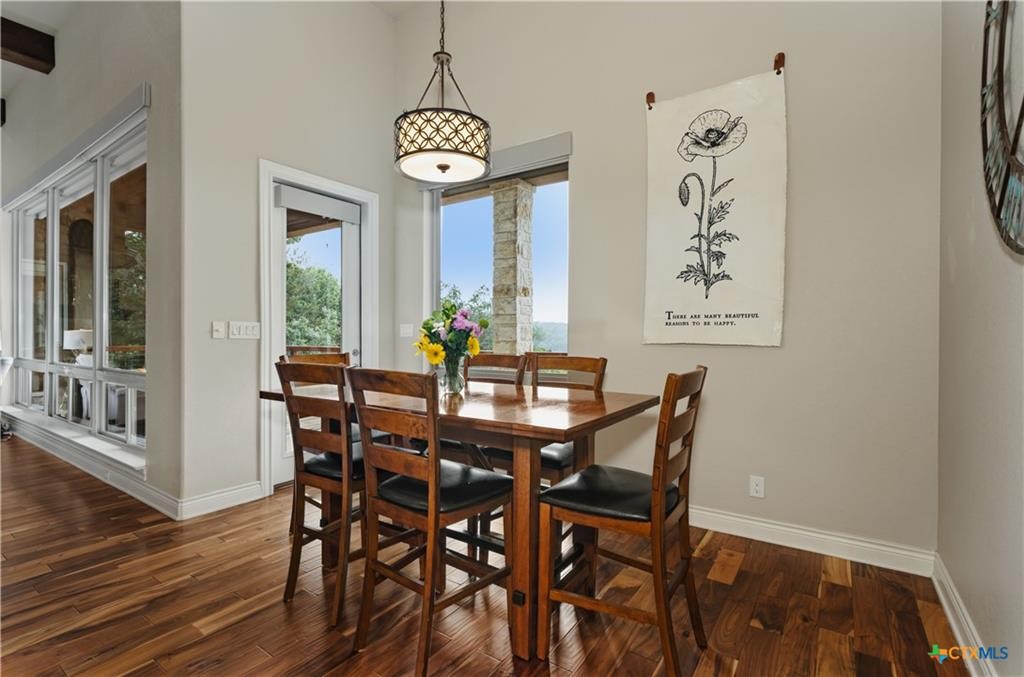Audio narrative 
Description
Discover your dream home nestled amidst breathtaking hill country views, where every sunrise & sunset becomes a masterpiece. This immaculate 4 bed & 4 bath home exudes luxury and comfort at every turn. As you step inside, be greeted by soaring ceilings that seamlessly blend with the panoramic vistas beyond. The lush landscape frames a Keith Zars pool, complete with a soothing waterfall & rejuvenating hot tub, offering an oasis of relaxation. Entertain guests effortlessly in multiple outdoor areas, including an elevated covered patio, lower patio, and pool deck, all overlooking the stunning surroundings. Private pathways lead you to a community park, perfect for leisurely strolls, picnics, and disc golf. This home has been meticulously maintained by its original owners, ensuring every detail is attended to with care. The 3-car side entry garage provides ample space for your vehicles & storage needs. The main floor owners retreat has outside access to the patio, & also features a second bedroom w/ on-suite, along with a separate full guest/pool bath, this residence offers convenience & flexibility for any lifestyle. Indulge in the epitome of luxury living, where comfort meets elegance in the tranquil setting of Ramble Ridge. Comal County, Comal ISD, NO city tax.
Interior
Exterior
Rooms
Lot information
View analytics
Total views

Property tax

Cost/Sqft based on tax value
| ---------- | ---------- | ---------- | ---------- |
|---|---|---|---|
| ---------- | ---------- | ---------- | ---------- |
| ---------- | ---------- | ---------- | ---------- |
| ---------- | ---------- | ---------- | ---------- |
| ---------- | ---------- | ---------- | ---------- |
| ---------- | ---------- | ---------- | ---------- |
-------------
| ------------- | ------------- |
| ------------- | ------------- |
| -------------------------- | ------------- |
| -------------------------- | ------------- |
| ------------- | ------------- |
-------------
| ------------- | ------------- |
| ------------- | ------------- |
| ------------- | ------------- |
| ------------- | ------------- |
| ------------- | ------------- |
Mortgage
Subdivision Facts
-----------------------------------------------------------------------------

----------------------
Schools
School information is computer generated and may not be accurate or current. Buyer must independently verify and confirm enrollment. Please contact the school district to determine the schools to which this property is zoned.
Assigned schools
Nearby schools 
Listing broker
Source
Nearby similar homes for sale
Nearby similar homes for rent
Nearby recently sold homes
7610 Ramble Ridge, San Antonio, TX 78266. View photos, map, tax, nearby homes for sale, home values, school info...
















































