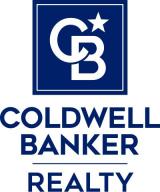Audio narrative 
Description
This stunning home that boasts 2799 sqft of space for entertaining or relaxing. It features an open floor plan with a great living area, kitchen, dining room, 3 bedrooms, 2.5 bathrooms & an additional large flex bonus room. Outside you can relax on the front & back covered patio living area & private backyard. Inside, the great living area impresses with soaring ceilings & large windows allow for an abundance of natural light. The kitchen showcases granite countertops, stainless steel appliances, a built-in 5 burner gas cooktop, arabesque tile backsplash, ample 42" cabinet storage, a large island, soft close drawers & a walk in pantry. Other highlights include a gas log fireplace with surround tile to the ceiling & a mantel in the living room. It has upgraded features throughout a spacious primary bedroom with shutters, a soaking tub, walk-in shower, double vanity, private water closet, linen closet, & a giant walk-in closet. The home also offers ceiling fans, tile flooring, a water softener, tankless water heater, blinds throughout, a sprinkler system, a gas line on the back patio is ready for you to connect your favorite bar-b-q pit. The home is situated on a corner lot, this home provides privacy without neighbors to the right or directly behind. There is a separate laundry closet for full size washer/dryer. The home is brick & stone on all 4 sides of the exterior gates on both sides of the house grant convenient access to the backyard, which backs up to a green space, walking trail & no rear neighbors. The Sunfield amenities include a lazy river, pool, playgrounds, basketball court, fishing ponds, & a dog park all just a few minutes away by foot. Delicious restaurants & shopping are nearby. It's ready for you to move in to enjoy now.
Interior
Exterior
Rooms
Lot information
Additional information
*Disclaimer: Listing broker's offer of compensation is made only to participants of the MLS where the listing is filed.
Financial
View analytics
Total views

Property tax

Cost/Sqft based on tax value
| ---------- | ---------- | ---------- | ---------- |
|---|---|---|---|
| ---------- | ---------- | ---------- | ---------- |
| ---------- | ---------- | ---------- | ---------- |
| ---------- | ---------- | ---------- | ---------- |
| ---------- | ---------- | ---------- | ---------- |
| ---------- | ---------- | ---------- | ---------- |
-------------
| ------------- | ------------- |
| ------------- | ------------- |
| -------------------------- | ------------- |
| -------------------------- | ------------- |
| ------------- | ------------- |
-------------
| ------------- | ------------- |
| ------------- | ------------- |
| ------------- | ------------- |
| ------------- | ------------- |
| ------------- | ------------- |
Down Payment Assistance
Mortgage
Subdivision Facts
-----------------------------------------------------------------------------

----------------------
Schools
School information is computer generated and may not be accurate or current. Buyer must independently verify and confirm enrollment. Please contact the school district to determine the schools to which this property is zoned.
Assigned schools
Nearby schools 
Listing broker
Source
Nearby similar homes for sale
Nearby similar homes for rent
Nearby recently sold homes
742 Wild Pecan Loop, Buda, TX 78610. View photos, map, tax, nearby homes for sale, home values, school info...












































