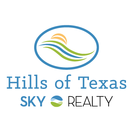Audio narrative 
Description
BRAND NEW A/C UNIT (7/2024) and NEW ROOF (to be installed prior to closing) Welcome to your peaceful retreat in the heart of Woodcreek! This home offers a perfect blend of comfort and convenience, situated just minutes away from the vibrant shops and dining of Downtown Wimberley. 74 Champions Circle features a unique lot with a statement front yard and covered front porch expanding the width of the home. From the moment you step in the front door, you are greeted with high ceilings and an open floor plan. The spacious living area is bathed in natural light, creating a warm and welcoming atmosphere. The well-appointed kitchen boasts modern appliances and ample counter space, making it a dream for any home chef. The thoughtfully designed layout includes a desirable mother-in-law plan, offering privacy for guests or family members. Other notable features include a large 2 car garage, water softener, and formal dining room that could easily be used as an office or other flex area. Step outside to enjoy your private backyard oasis, ideal for entertaining or simply unwinding after a long day. You’ll love the shaded backyard, surrounded by trees for added seclusion, where you can relax on the oversized, multi-tiered deck while taking in the golf course views. Don’t miss out on this opportunity to own your own slice of Heaven in this wonderful community!
Interior
Exterior
Rooms
Lot information
Additional information
*Disclaimer: Listing broker's offer of compensation is made only to participants of the MLS where the listing is filed.
View analytics
Total views

Property tax

Cost/Sqft based on tax value
| ---------- | ---------- | ---------- | ---------- |
|---|---|---|---|
| ---------- | ---------- | ---------- | ---------- |
| ---------- | ---------- | ---------- | ---------- |
| ---------- | ---------- | ---------- | ---------- |
| ---------- | ---------- | ---------- | ---------- |
| ---------- | ---------- | ---------- | ---------- |
-------------
| ------------- | ------------- |
| ------------- | ------------- |
| -------------------------- | ------------- |
| -------------------------- | ------------- |
| ------------- | ------------- |
-------------
| ------------- | ------------- |
| ------------- | ------------- |
| ------------- | ------------- |
| ------------- | ------------- |
| ------------- | ------------- |
Down Payment Assistance
Mortgage
Subdivision Facts
-----------------------------------------------------------------------------

----------------------
Schools
School information is computer generated and may not be accurate or current. Buyer must independently verify and confirm enrollment. Please contact the school district to determine the schools to which this property is zoned.
Assigned schools
Nearby schools 
Listing broker
Source
Nearby similar homes for sale
Nearby similar homes for rent
Nearby recently sold homes
74 Champion Cir, Wimberley, TX 78676. View photos, map, tax, nearby homes for sale, home values, school info...







































