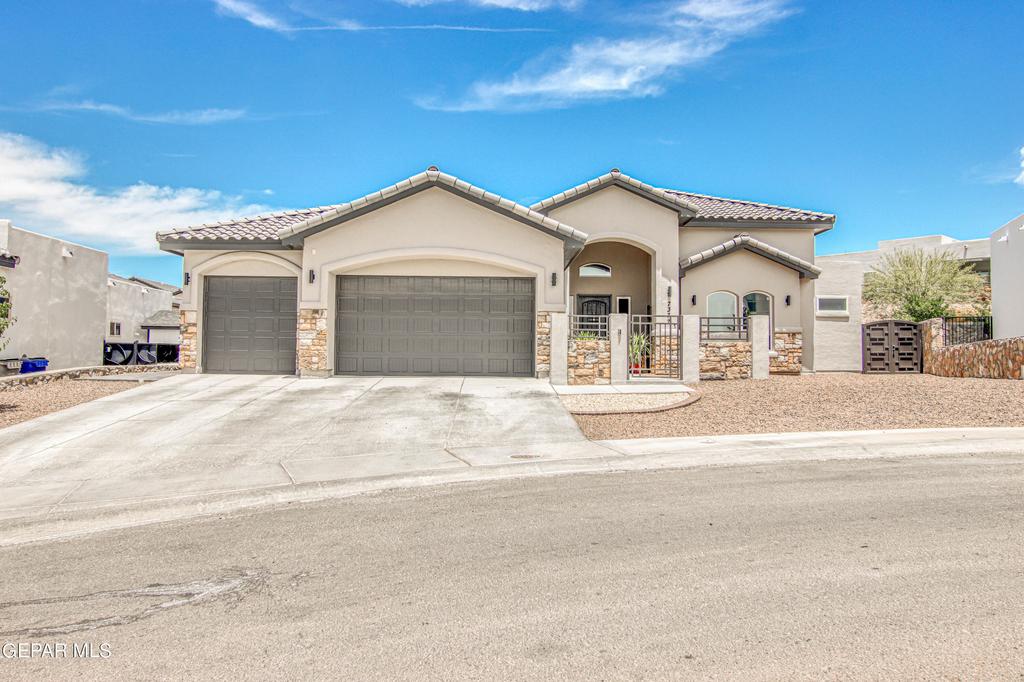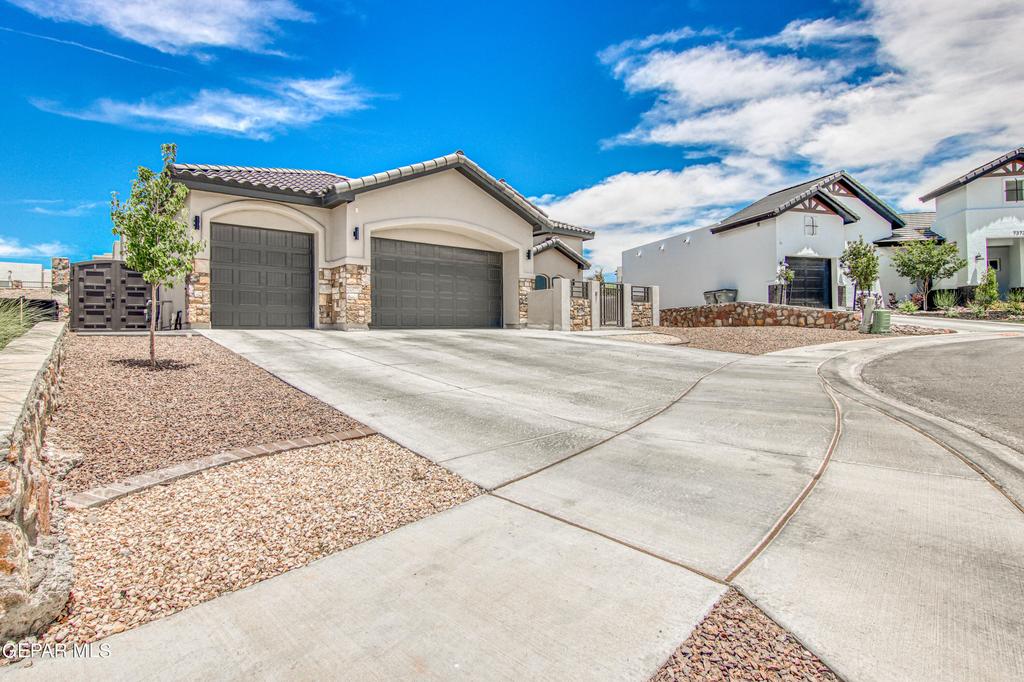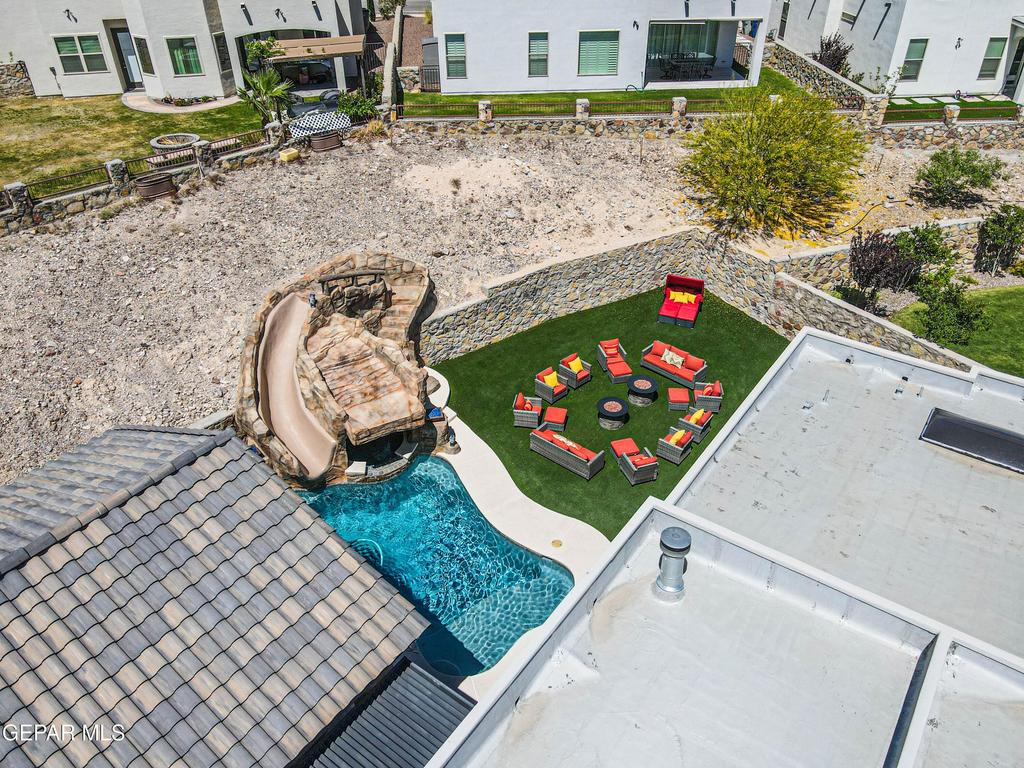Audio narrative 
Description
Experience the luxury of two homes in one unique property! This Cimarron Canyon home is nestled in a cul-de-sac, and is truly one of a kind! The 2651 sq.ft. main dwelling welcomes you with four bedrooms, three baths, a theater room, and an elegant formal dining area. The chef's kitchen, complete with a substantial island, complements the home's inviting ambiance. Noteworthy features include 8-foot doors, a mudroom, and a master suite showcasing accent ceilings paired with a luxurious master bath. Step outside to a beautifully tiled, covered patio complete with a cozy fireplace. Embark on a culinary adventure in the outdoor kitchen, with its top-grade stainless steel appliances. The eye-catching saltwater pool is replete with a waterfall, hot tub and slide. The 700sqft, second residence is equally impressive with a covered porch, plantation shutters, 8ft doors, chef's kitchen, laundry room, water softener and tile throughout. This property is undoubtedly a blend of style, comfort, and luxury.
Exterior
Interior
Rooms
Lot information
View analytics
Total views

Property tax

Cost/Sqft based on tax value
| ---------- | ---------- | ---------- | ---------- |
|---|---|---|---|
| ---------- | ---------- | ---------- | ---------- |
| ---------- | ---------- | ---------- | ---------- |
| ---------- | ---------- | ---------- | ---------- |
| ---------- | ---------- | ---------- | ---------- |
| ---------- | ---------- | ---------- | ---------- |
-------------
| ------------- | ------------- |
| ------------- | ------------- |
| -------------------------- | ------------- |
| -------------------------- | ------------- |
| ------------- | ------------- |
-------------
| ------------- | ------------- |
| ------------- | ------------- |
| ------------- | ------------- |
| ------------- | ------------- |
| ------------- | ------------- |
Down Payment Assistance
Mortgage
Subdivision Facts
-----------------------------------------------------------------------------

----------------------
Schools
School information is computer generated and may not be accurate or current. Buyer must independently verify and confirm enrollment. Please contact the school district to determine the schools to which this property is zoned.
Assigned schools
Nearby schools 
Listing broker
Source
Nearby similar homes for sale
Nearby similar homes for rent
Nearby recently sold homes
7377 Wooden Nickel Drive, El Paso, TX 79911. View photos, map, tax, nearby homes for sale, home values, school info...






































































