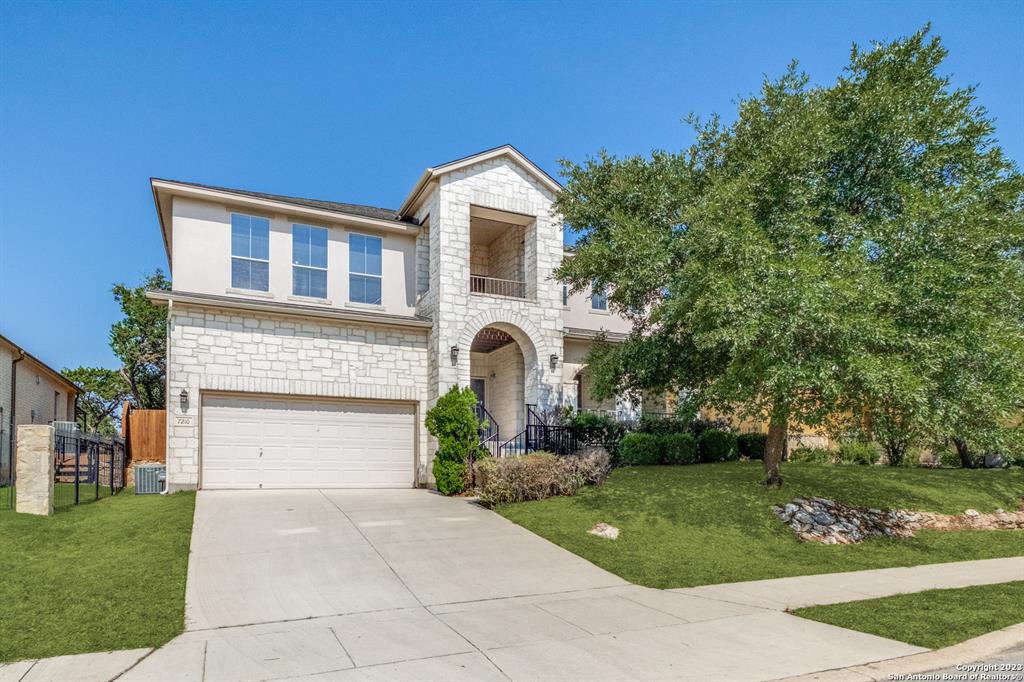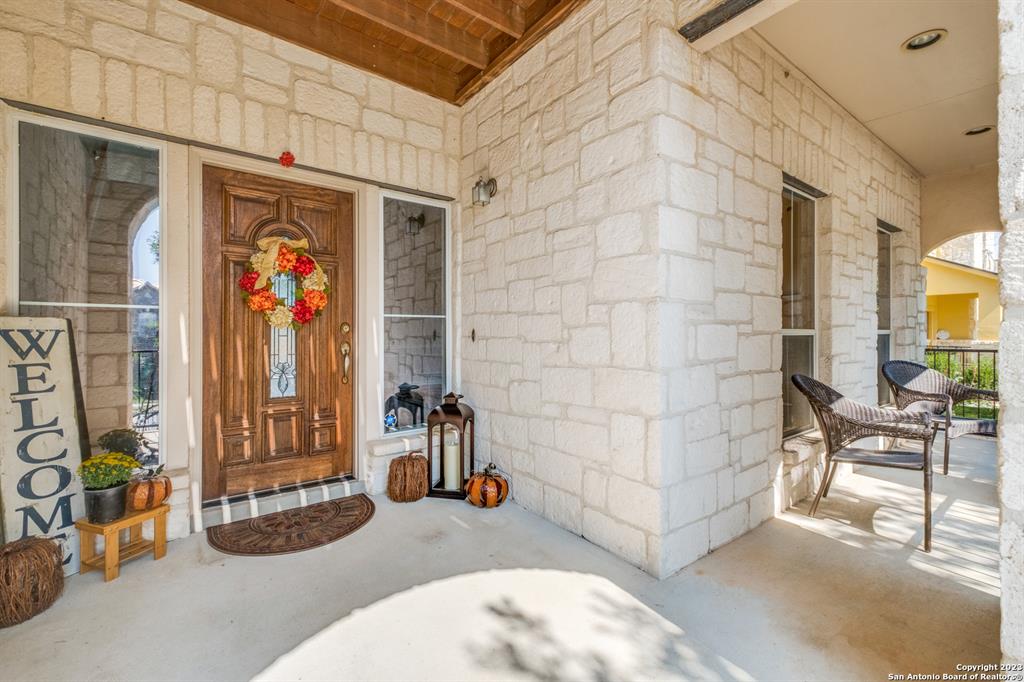Audio narrative 

Description
Welcome home to this beautiful Medallion home in Crown Ridge. Walk in to a large and spacious living/dining room combination with beautiful, engineered wood and tile flooring. The family room is warm and inviting with a cozy gas fireplace and lots of natural light. Adjacent is the large eat in kitchen with island and ample counter and cabinet space. Upstairs you'll find a grand primary bedroom with private outdoor balcony that overlooks Fiesta Texas and downtown San Antonio. Imagine spending your evenings enjoying the fireworks display and amazing views from your private balcony. The primary bath has a large tub and shower with huge walk-in closet. There's also a second family room, two bedrooms and bathroom upstairs. The Crown Ridge subdivision is located in a prime location of the 1-10 corridor. Enjoy premium shopping and restaurants galore. Easy access to downtown and many major employers such as USAA, UTSA, Valero, SSFCU, and many more.
Rooms
Exterior
Interior
Lot information
Financial
Additional information
*Disclaimer: Listing broker's offer of compensation is made only to participants of the MLS where the listing is filed.
View analytics
Total views

Property tax

Cost/Sqft based on tax value
| ---------- | ---------- | ---------- | ---------- |
|---|---|---|---|
| ---------- | ---------- | ---------- | ---------- |
| ---------- | ---------- | ---------- | ---------- |
| ---------- | ---------- | ---------- | ---------- |
| ---------- | ---------- | ---------- | ---------- |
| ---------- | ---------- | ---------- | ---------- |
-------------
| ------------- | ------------- |
| ------------- | ------------- |
| -------------------------- | ------------- |
| -------------------------- | ------------- |
| ------------- | ------------- |
-------------
| ------------- | ------------- |
| ------------- | ------------- |
| ------------- | ------------- |
| ------------- | ------------- |
| ------------- | ------------- |
Down Payment Assistance
Mortgage
Subdivision Facts
-----------------------------------------------------------------------------

----------------------
Schools
School information is computer generated and may not be accurate or current. Buyer must independently verify and confirm enrollment. Please contact the school district to determine the schools to which this property is zoned.
Assigned schools
Nearby schools 
Noise factors

Listing broker
Source
Nearby similar homes for sale
Nearby similar homes for rent
Nearby recently sold homes
7210 WASHITA WAY, San Antonio, TX 78256. View photos, map, tax, nearby homes for sale, home values, school info...
View all homes on WASHITA WAY
























