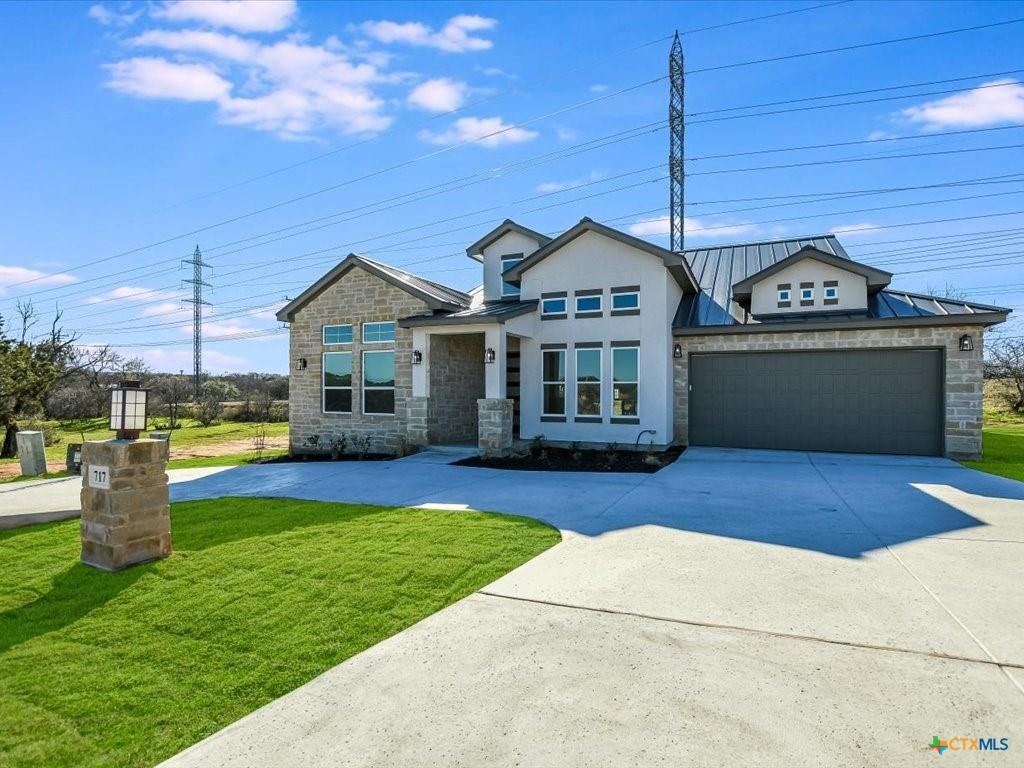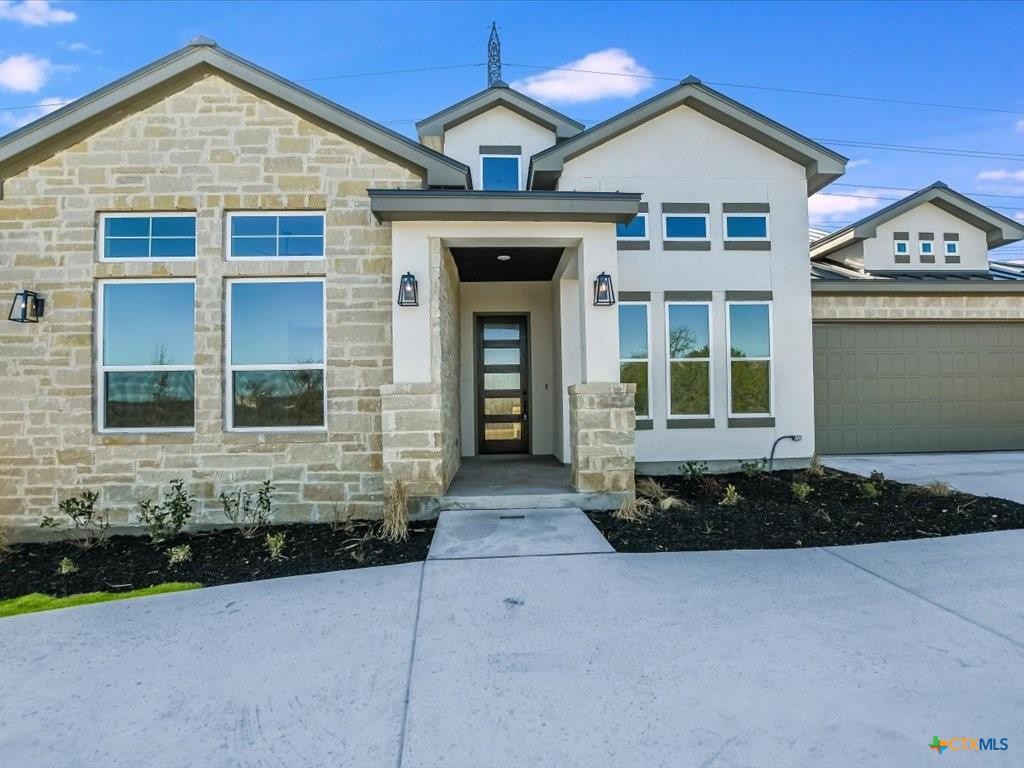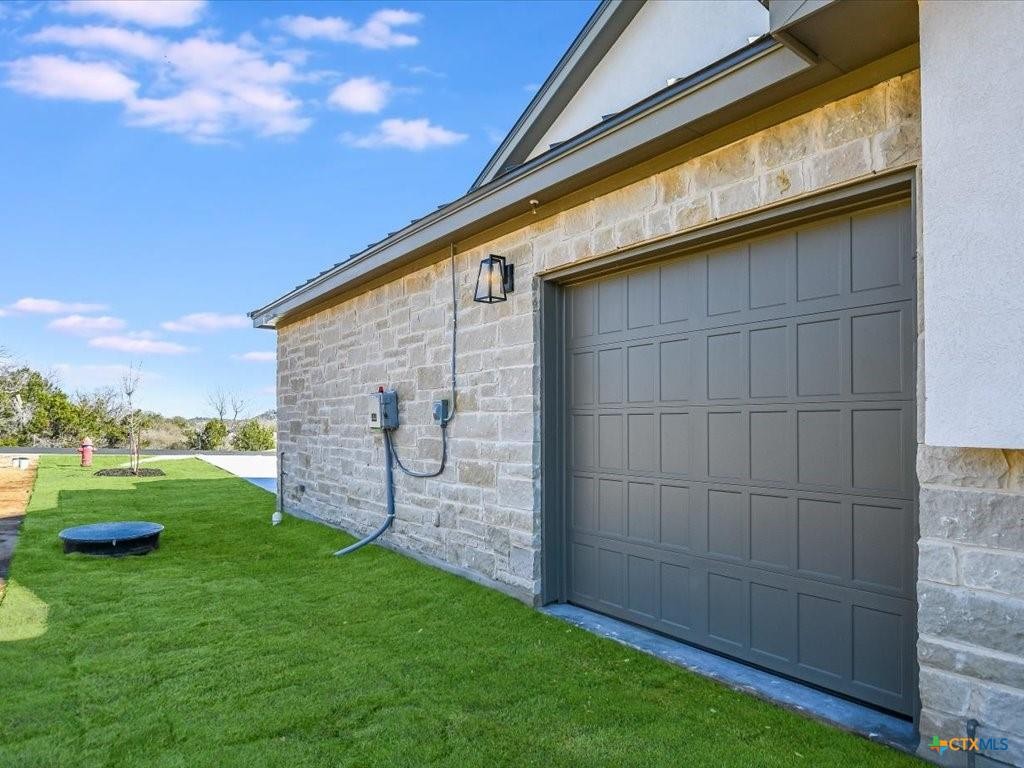Audio narrative 
Description
Horseshoe Bay Resort - Proper - Brand New Everview Home - 2752 sf - Amazing plan, Walk to the Resort, Marina, Spa, Restraunts etc.. Stone/Stucco ext, Metal Roof, Foam Insulation, 25 x 6 Gallery w/ 19 ft Ceilings, Front office w 15 ft Ceiling, 20 x 19 Liv rm w/ Vaulted Ceiling, Dry Bar, 12 x 7 Fixed Glass Window to oversized 405 Sf Wrap Around Back Patio, Gormet Kitchen w, 36 in Cooktop & Chimney Hood, Built in Appliances, All Wood Custom Cabinets, 8 foot doors, 3 Cm Granite, Moen Faucets, Upgraded Light Package, Huge 18 x 17 Master w/ Cathedral Ceiling, Oversized Master Bath w, Free Standing Tub & 7 x 6 Walk in Shower w/ Framless Glass, Huge Master Closet, Horseshoe Driveway, too much to list call Builder Everview Homes for more info
Exterior
Interior
Rooms
Lot information
View analytics
Total views

Down Payment Assistance
Mortgage
Subdivision Facts
-----------------------------------------------------------------------------

----------------------
Schools
School information is computer generated and may not be accurate or current. Buyer must independently verify and confirm enrollment. Please contact the school district to determine the schools to which this property is zoned.
Assigned schools
Nearby schools 
Listing broker
Source
Nearby similar homes for sale
Nearby similar homes for rent
Nearby recently sold homes
717 Indian Paint Trail, Horseshoe Bay, TX 78657. View photos, map, tax, nearby homes for sale, home values, school info...





































