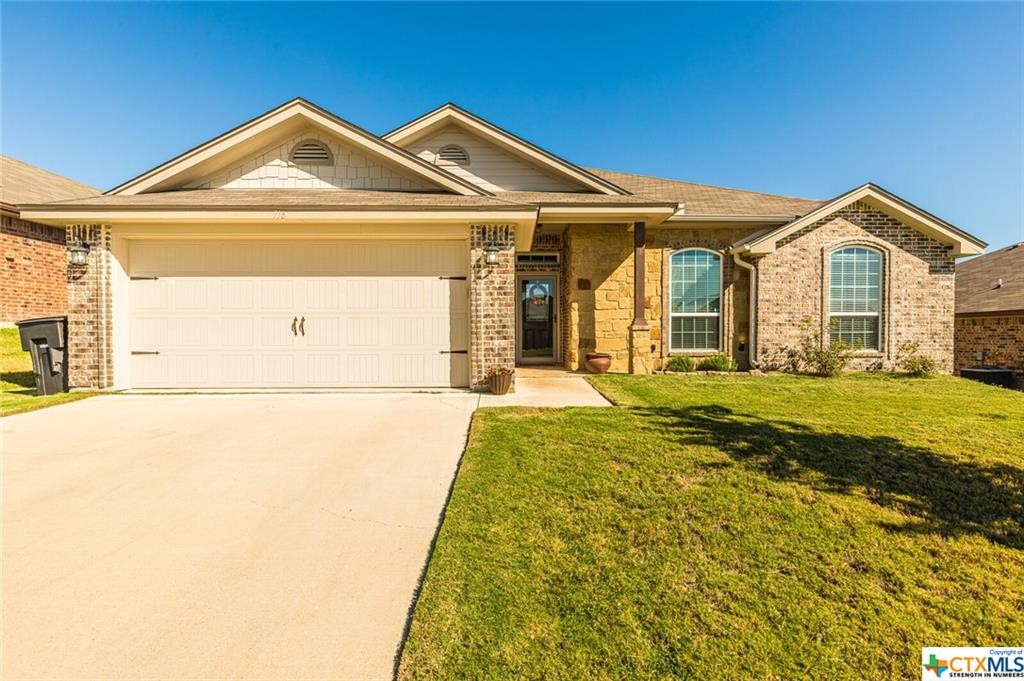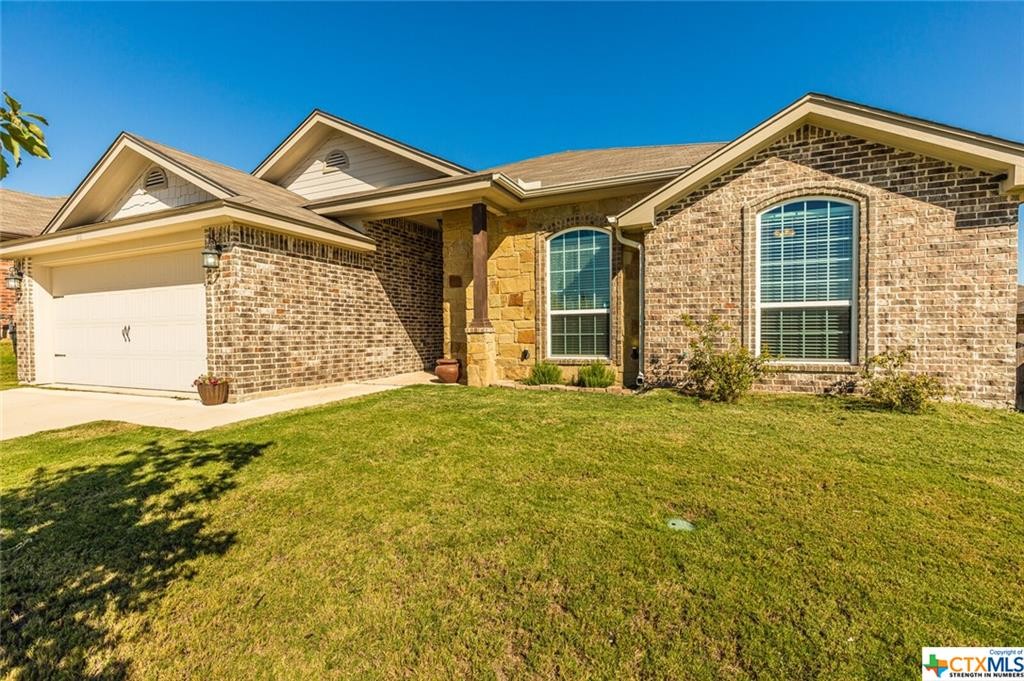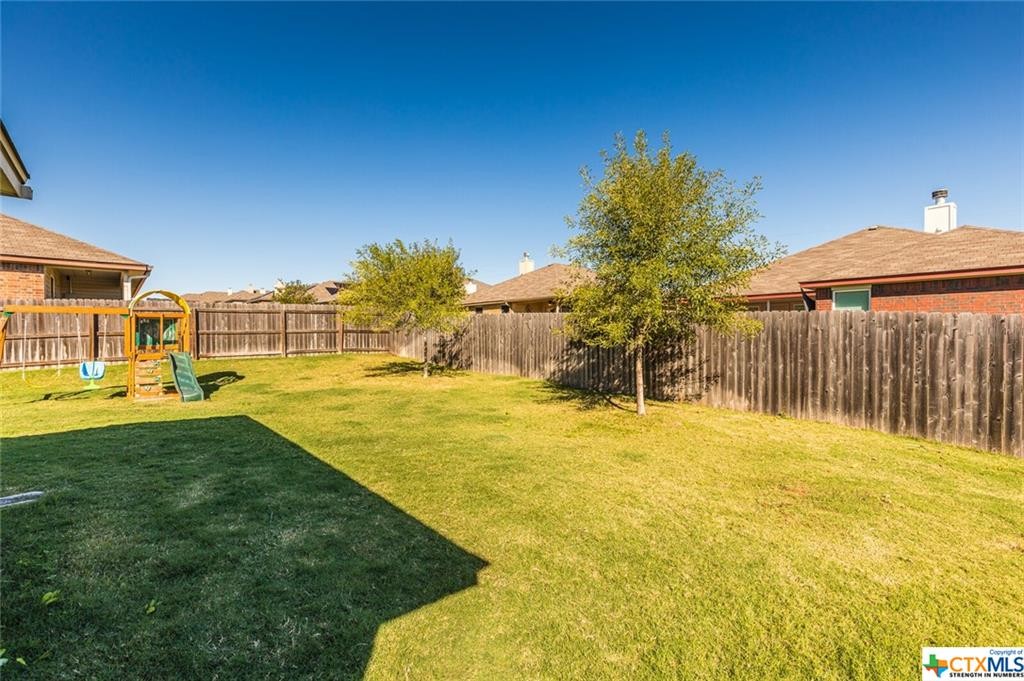Audio narrative 
Description
LOCATION! LOCATION! LOCATION! For house hunters looking for a beautiful 4/2 that is just minutes away from Scott & White, local shopping, & I-35, this is the one! Located in the Canyon Ridge subdivision, this approx. 1,853 sqft home welcomes with an attractive stone/brick exterior, landscaping, & covered front porch. Once inside, new owners will love the open floor plan that features an elevated ceiling, recessed lighting, & a neutral color palette that ties in beautifully with the wood burning fireplace and wood look tiled floor. The kitchen boasts of stainless appliances, granite countertops, & plenty of room for both cooks & taste testers alike! This area easily transitions into a sizable dining space with backyard views and patio access. This split bedroom plan allows for a generous master bedroom that opens into a double vanity bath with soaking tub and separate shower. The secondary bedrooms are good sizes and are just steps away from guest bath. The north facing back yard features a large back patio and plenty of room for gardening, entertaining, or playing! You'll never be late to work again living in this fantastic south Temple home!
Interior
Exterior
Rooms
Lot information
View analytics
Total views

Property tax

Cost/Sqft based on tax value
| ---------- | ---------- | ---------- | ---------- |
|---|---|---|---|
| ---------- | ---------- | ---------- | ---------- |
| ---------- | ---------- | ---------- | ---------- |
| ---------- | ---------- | ---------- | ---------- |
| ---------- | ---------- | ---------- | ---------- |
| ---------- | ---------- | ---------- | ---------- |
-------------
| ------------- | ------------- |
| ------------- | ------------- |
| -------------------------- | ------------- |
| -------------------------- | ------------- |
| ------------- | ------------- |
-------------
| ------------- | ------------- |
| ------------- | ------------- |
| ------------- | ------------- |
| ------------- | ------------- |
| ------------- | ------------- |
Down Payment Assistance
Mortgage
Subdivision Facts
-----------------------------------------------------------------------------

----------------------
Schools
School information is computer generated and may not be accurate or current. Buyer must independently verify and confirm enrollment. Please contact the school district to determine the schools to which this property is zoned.
Assigned schools
Nearby schools 
Noise factors

Listing broker
Source
Nearby similar homes for sale
Nearby similar homes for rent
Nearby recently sold homes
716 Kendra Drive, Temple, TX 76502. View photos, map, tax, nearby homes for sale, home values, school info...










































