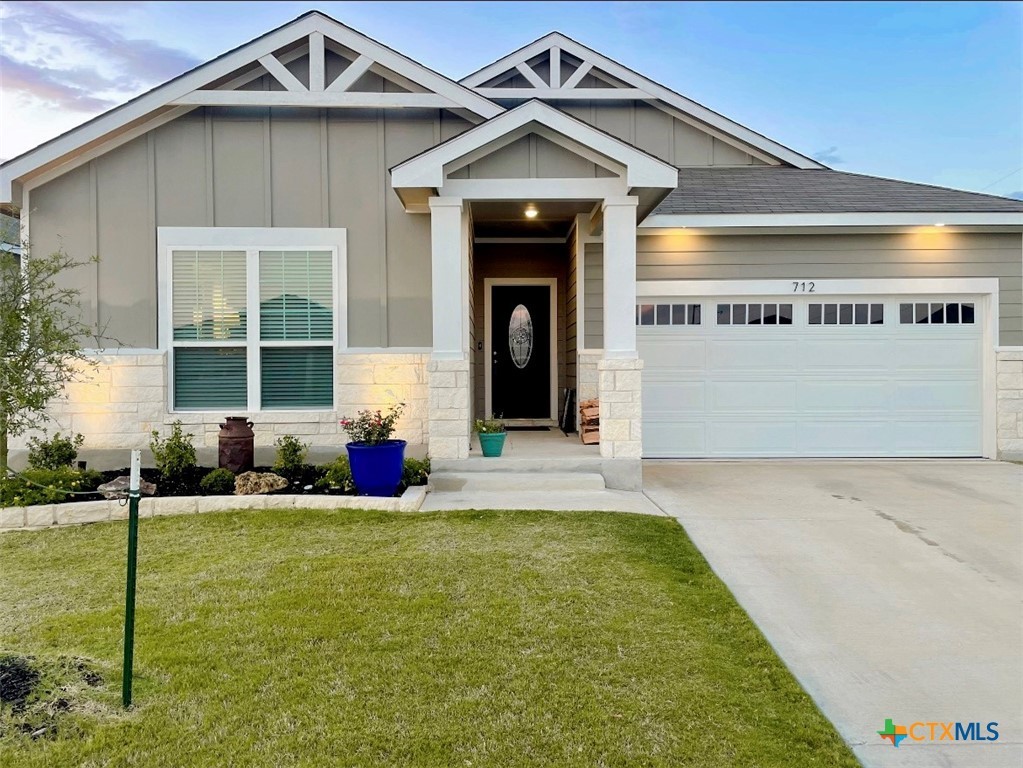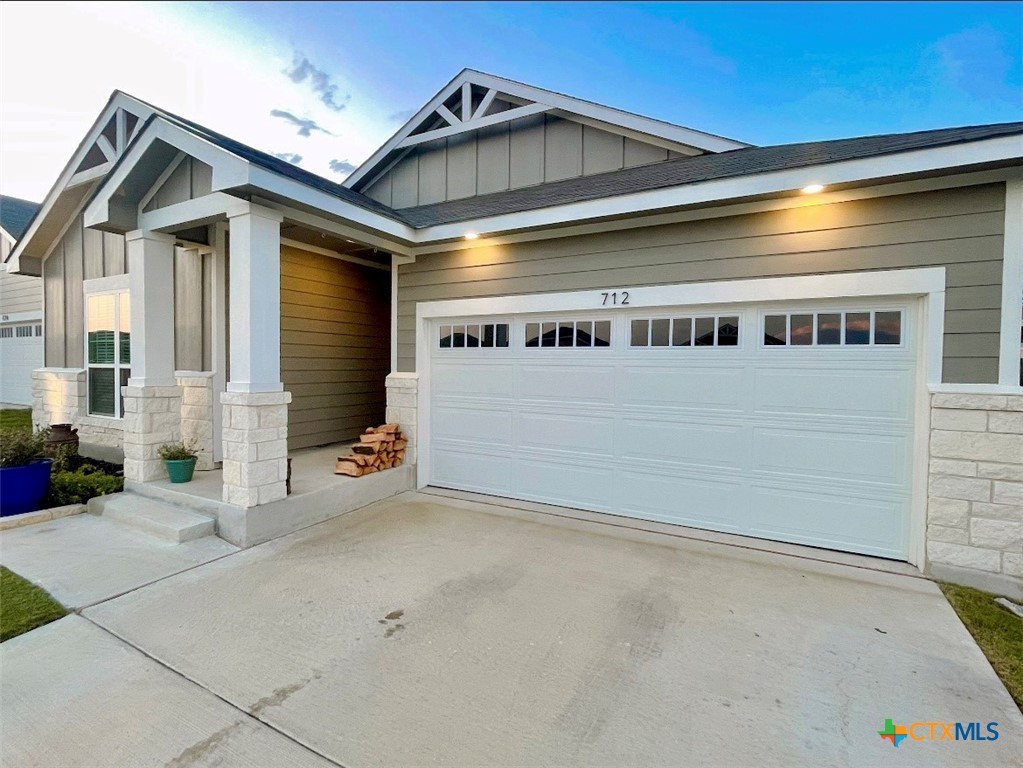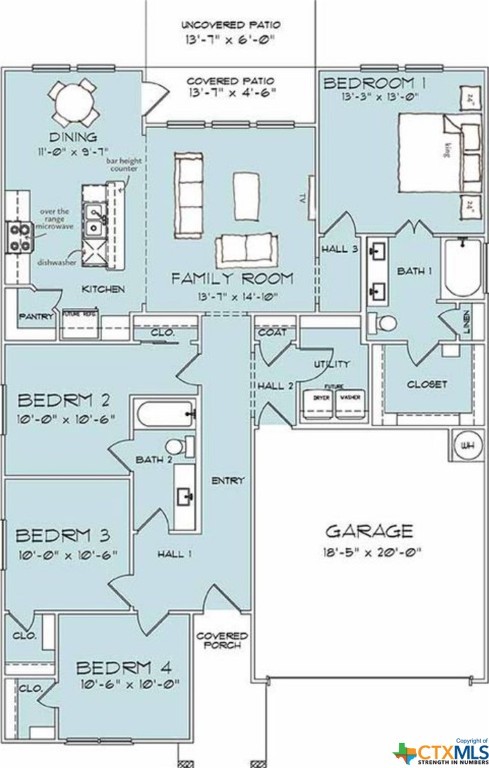Audio narrative 
Description
4/2/2 Located in Cottonwood Creek Subdivision in Desirable Troy ISD! This home offers an open concept with a split bedroom floor plan, also backs up to Troy ISD and most likely will never have rear neighbors! Tile Floors throughout common areas with carpet in bedrooms. 10 Foot Ceiling in living room with wall of windows over looking patio. Natural Light and Beautiful morning sunrises. Split level Breakfast Bar in Kitchen with Granite Counter tops and stainless steel appliances. Double vanity in Master Bedroom with a good size walk in closet. Full yard sprinkler system. Still one of the lowest tax rates in Central Texas at under 2%! If minimal maintenance is something you enjoy, your going to appreciate this home. Refrigerator, Washer and Dryer are negotiable. Entertainment, Shopping and Dining are a short drive away from either Temple or Waco! Less than 2 hour drive to Dallas, San Antonio, Houston and Approx. 1 Hour to Austin. Within walking Distance to Elementary, Middle and High School. Quick access to I-35. This house is a must see!! All measurements are approx. Please verify.
Exterior
Interior
Rooms
Lot information
View analytics
Total views

Property tax

Cost/Sqft based on tax value
| ---------- | ---------- | ---------- | ---------- |
|---|---|---|---|
| ---------- | ---------- | ---------- | ---------- |
| ---------- | ---------- | ---------- | ---------- |
| ---------- | ---------- | ---------- | ---------- |
| ---------- | ---------- | ---------- | ---------- |
| ---------- | ---------- | ---------- | ---------- |
-------------
| ------------- | ------------- |
| ------------- | ------------- |
| -------------------------- | ------------- |
| -------------------------- | ------------- |
| ------------- | ------------- |
-------------
| ------------- | ------------- |
| ------------- | ------------- |
| ------------- | ------------- |
| ------------- | ------------- |
| ------------- | ------------- |
Down Payment Assistance
Mortgage
Subdivision Facts
-----------------------------------------------------------------------------

----------------------
Schools
School information is computer generated and may not be accurate or current. Buyer must independently verify and confirm enrollment. Please contact the school district to determine the schools to which this property is zoned.
Assigned schools
Nearby schools 
Noise factors

Listing broker
Source
Nearby similar homes for sale
Nearby similar homes for rent
Nearby recently sold homes
712 Oxford Lane, Troy, TX 76579. View photos, map, tax, nearby homes for sale, home values, school info...



















