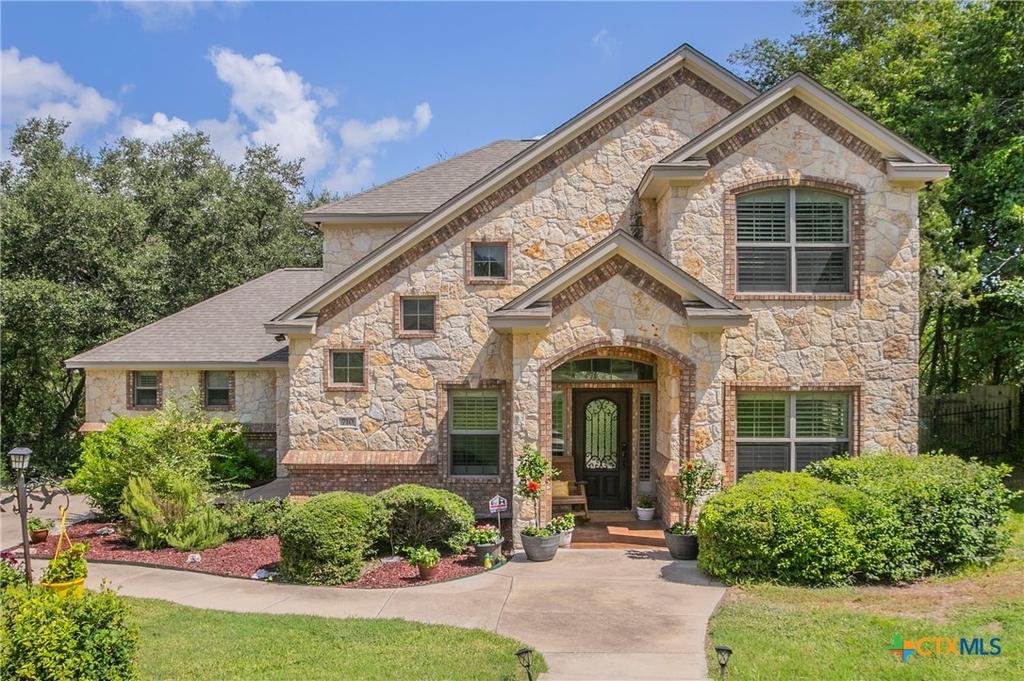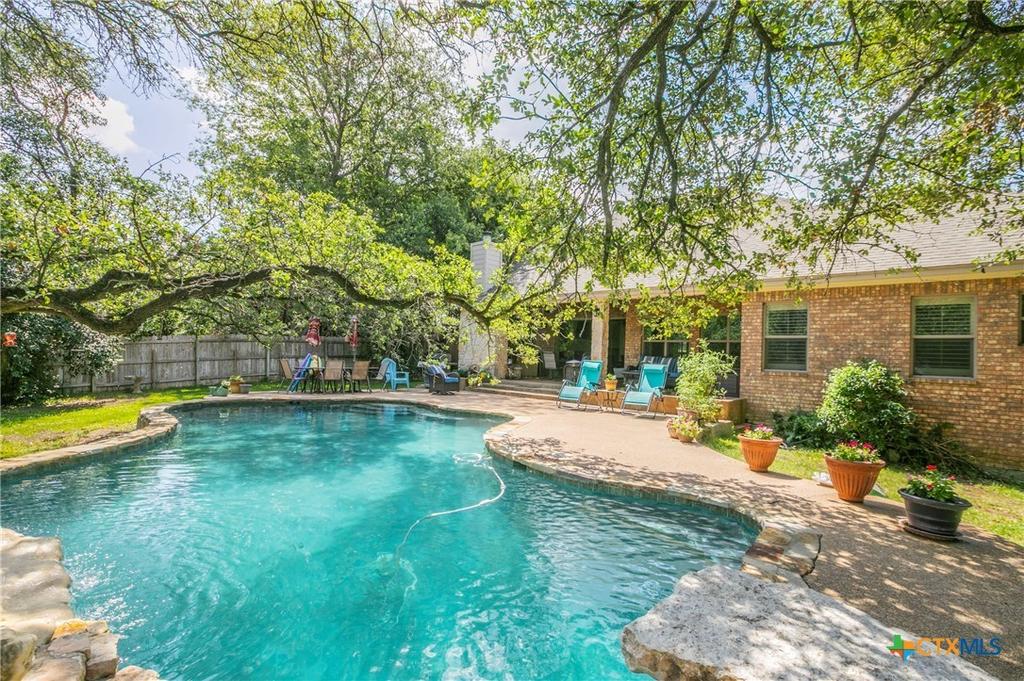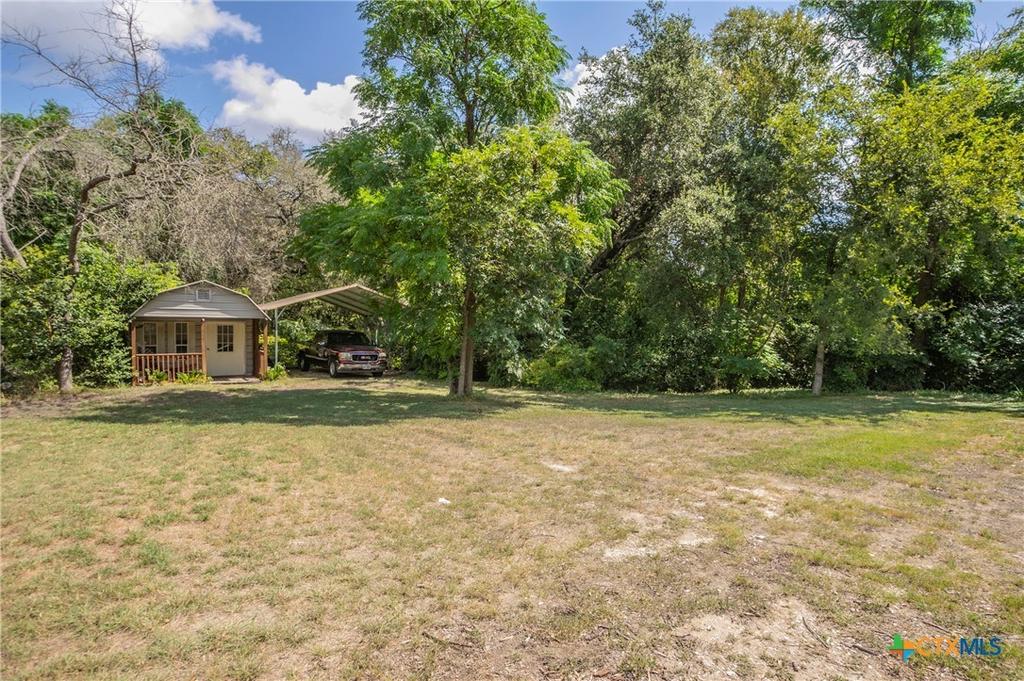Audio narrative 
Description
Remarkable custom-built home in the heart of Belton! This home sits on a 1+ acre tree-covered lot that backs up to a wet-weather creek. The interior features 3 spacious bedrooms, 2 1/2 bathrooms, private office, and second floor sitting area. The living room has a large picture window that overlooks the beautiful custom designed Ramirez pool. The kitchen will be any chefs delight...it features granite countertops, loads of cabinets, walk-in pantry, center island, convection oven and tons of counter space. A private office sits off the entry foyer that includes the media closet which houses the controls for the built-in speakers in the living room and on the patio. There are 2 fireplaces...one in the living room (remote-controlled propane logs) and one wood burning on the patio. Both secondary bedrooms are upstairs and are separated by a jack-and-jill bathrooms. Each bedroom has built-in bookshelves and large walk-in closets. The master bedroom is located downstairs and features a private spa-like bathroom... walk-thru shower, soaking tub, and separate vanities. The master closet is connected to the laundry room which has a folding area (granite countertop) and a built-in hanging rack. All of the windows throughout the home have beautiful plantation shutters.
Exterior
Interior
Rooms
Lot information
View analytics
Total views

Property tax

Cost/Sqft based on tax value
| ---------- | ---------- | ---------- | ---------- |
|---|---|---|---|
| ---------- | ---------- | ---------- | ---------- |
| ---------- | ---------- | ---------- | ---------- |
| ---------- | ---------- | ---------- | ---------- |
| ---------- | ---------- | ---------- | ---------- |
| ---------- | ---------- | ---------- | ---------- |
-------------
| ------------- | ------------- |
| ------------- | ------------- |
| -------------------------- | ------------- |
| -------------------------- | ------------- |
| ------------- | ------------- |
-------------
| ------------- | ------------- |
| ------------- | ------------- |
| ------------- | ------------- |
| ------------- | ------------- |
| ------------- | ------------- |
Down Payment Assistance
Mortgage
Subdivision Facts
-----------------------------------------------------------------------------

----------------------
Schools
School information is computer generated and may not be accurate or current. Buyer must independently verify and confirm enrollment. Please contact the school district to determine the schools to which this property is zoned.
Assigned schools
Nearby schools 
Listing broker
Source
Nearby similar homes for sale
Nearby similar homes for rent
Nearby recently sold homes
710 Estate Drive, Belton, TX 76513. View photos, map, tax, nearby homes for sale, home values, school info...




































