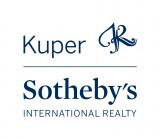Audio narrative 
Description
Nestled in the heart of the sought-after Hyde Park neighborhood, this modern gem makes its debut on the market with a compelling blend of style, space, & comfort. The thoughtfully-designed layout is bathed in natural light, with ample windows & skylights. A mature pecan tree and established Monterrey oaks offer privacy & year-round afternoon shade. The home feels expansive w/ 9-ft ceilings, rising to 10 ft in the primary suite. Secluded from the street, Unit A offers a serene retreat on 47th Street w/ a private fenced front yard. This residence is a testament to meticulous care & tasteful updates, with 3 bedrooms, 2.5 bathrooms, a one-car garage, & a charming front porch perfect for leisurely afternoons. Unit A shares a wall with Unit B & double-layer foam insulation + air gap ensures -no- sound transfer whatsoever between the units. 47th Street was recently added to a citywide bike route, reducing through traffic while adding safety & accessibility for bikers, walkers, & children. This address feeds into Ridgetop Elementary, just a three-block walk away. This newer construction home is 100% move-in ready with zero deferred maintenance to address. The owners have enhanced the home w/ thoughtful improvements, including: *Concrete patio pad & plumbing for gas grill *Front deck featuring a steel planter & lush landscaping *Meticulous upkeep including regular fertilization & tree trimming *RO water system at the kitchen sink *Whole-house dehumidifier *Ring doorbell & Ring camera/security lights over garage *Dual-zone Nest thermostats *Updated ceiling fans & interior/exterior lighting fixtures with dimmers *High-end custom window coverings including blackout shades in bedrooms *Freshly painted powder room & kitchen cabinets *Optional conveyance of appliances, including an LG door-in-door counter-depth fridge, LG washer & dryer, & garage freezer *Seasonal exterior washing to maintain the home's pristine appearance *Custom wool carpet runner on the stairs
Interior
Exterior
Rooms
Lot information
Additional information
*Disclaimer: Listing broker's offer of compensation is made only to participants of the MLS where the listing is filed.
Financial
View analytics
Total views

Property tax

Cost/Sqft based on tax value
| ---------- | ---------- | ---------- | ---------- |
|---|---|---|---|
| ---------- | ---------- | ---------- | ---------- |
| ---------- | ---------- | ---------- | ---------- |
| ---------- | ---------- | ---------- | ---------- |
| ---------- | ---------- | ---------- | ---------- |
| ---------- | ---------- | ---------- | ---------- |
-------------
| ------------- | ------------- |
| ------------- | ------------- |
| -------------------------- | ------------- |
| -------------------------- | ------------- |
| ------------- | ------------- |
-------------
| ------------- | ------------- |
| ------------- | ------------- |
| ------------- | ------------- |
| ------------- | ------------- |
| ------------- | ------------- |
Down Payment Assistance
Mortgage
Subdivision Facts
-----------------------------------------------------------------------------

----------------------
Schools
School information is computer generated and may not be accurate or current. Buyer must independently verify and confirm enrollment. Please contact the school district to determine the schools to which this property is zoned.
Assigned schools
Nearby schools 
Listing broker
Source
Nearby similar homes for sale
Nearby similar homes for rent
Nearby recently sold homes
708 E 47th St A, Austin, TX 78751. View photos, map, tax, nearby homes for sale, home values, school info...












































