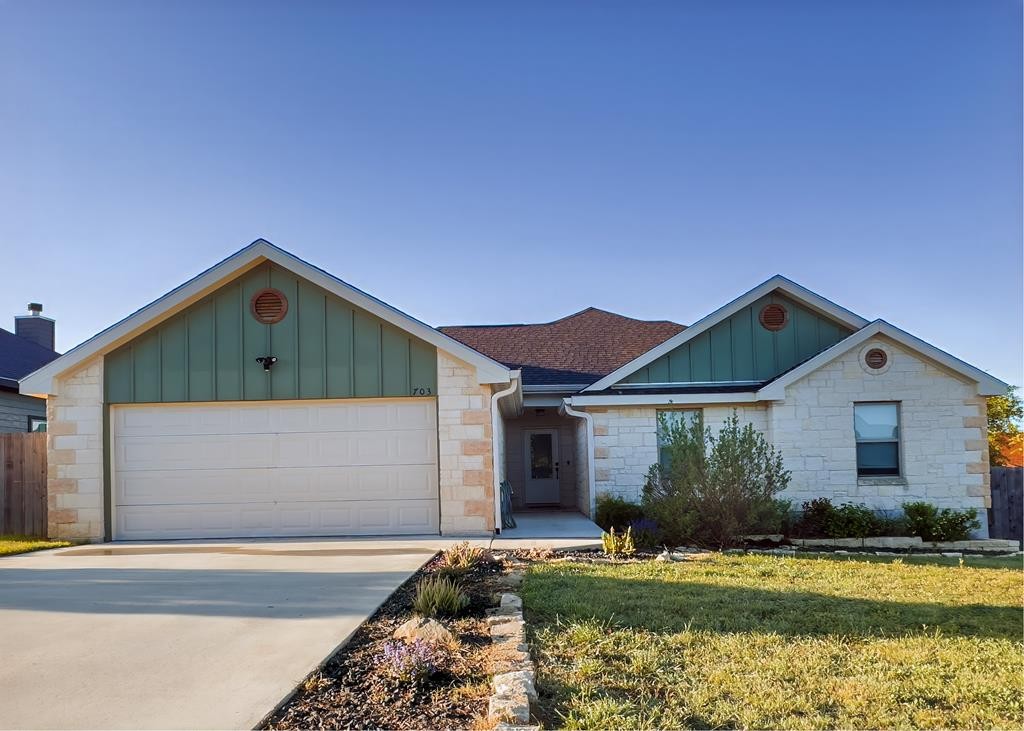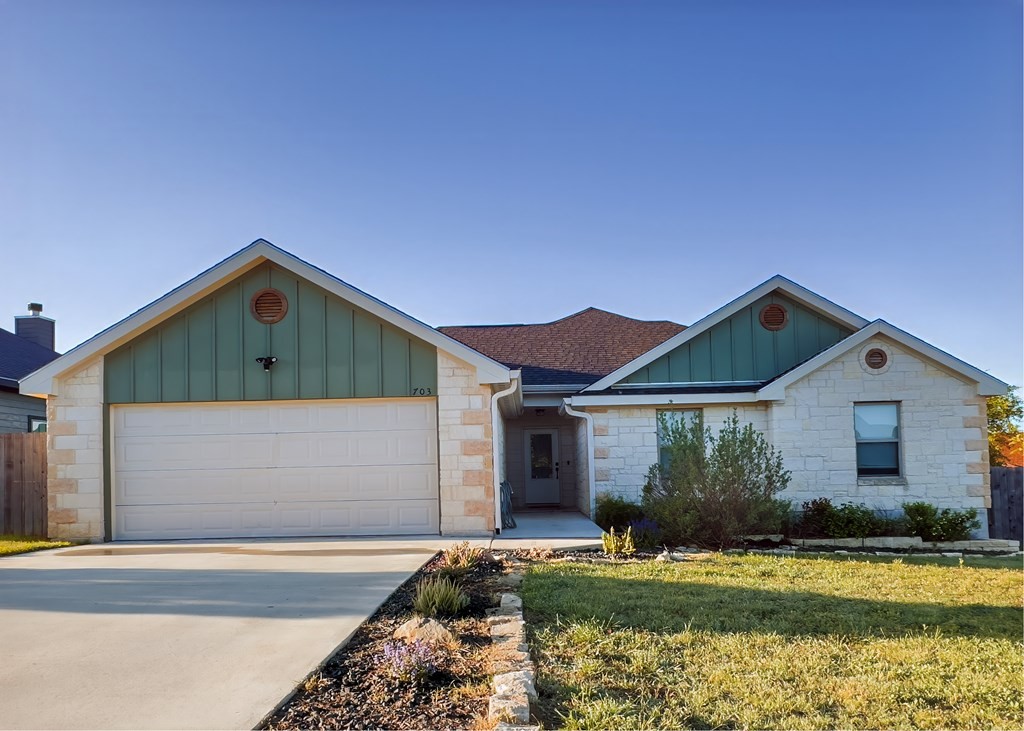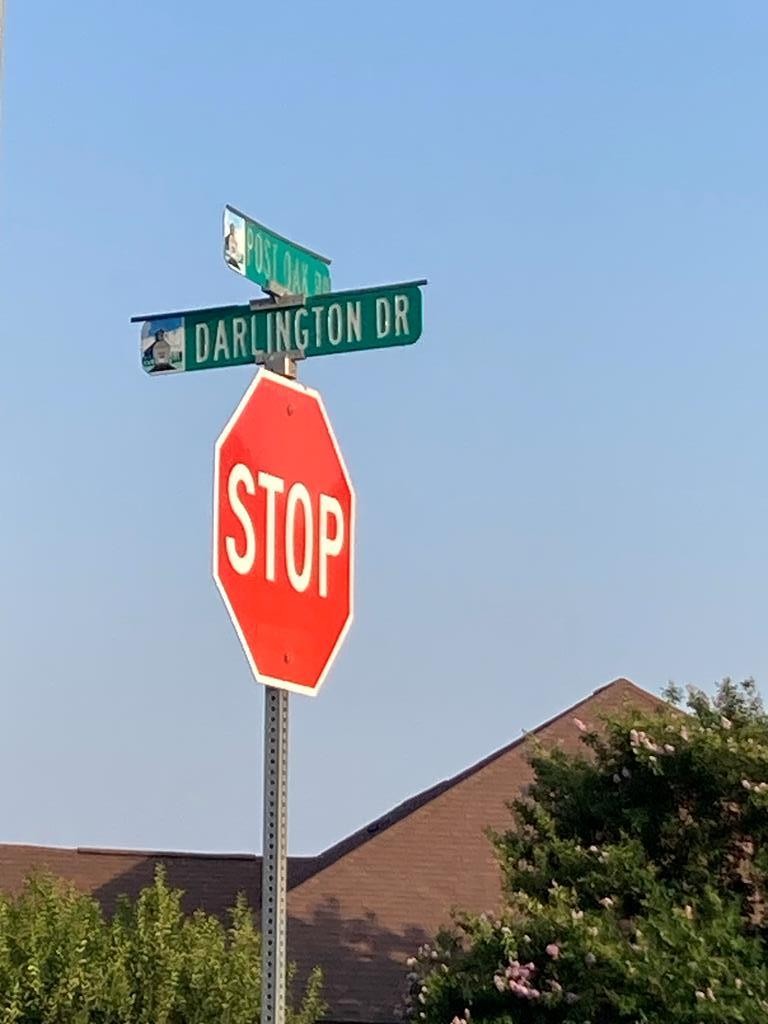Audio narrative 
Description
Lets Make a Deal! Location is Prime! Exceptional home in established neighborhood of Oaks of Windcrest. Where your neighbors are friendly and the young ones have playmates. This home has fresh paint, new flooring, location is exemplary! All Bedrooms have walk-closets, ceiling fans and laminate flooring throughout with exception of third bedroom has carpet. Bonus room in garage used for children's playroom; but could be used for another bedroom, office or torn out if you need garage space. Main bathroom has lot of floor space, equipped with a large tub/shower combination. Open room concept for living room, dining and open bar area dividing kitchen. Living Room is open space, with electronic fireplace for those cold nights! Cabinets galore for those kitchen accessories. Roomy laundry room with cabinets for storage. Decking around back porch ready for entertaining. Schools are within blocks from of the High School, NEW Middle School and Primary. Methodist Hospital and physician offices are less than a mile away! Sellers are giving a $5000 flooring allowance with a contract, along with hot tub, stove and refrigerator. Don't wait or you will miss out on a fabulous home!
Interior
Exterior
Rooms
Lot information
View analytics
Total views

Property tax

Cost/Sqft based on tax value
| ---------- | ---------- | ---------- | ---------- |
|---|---|---|---|
| ---------- | ---------- | ---------- | ---------- |
| ---------- | ---------- | ---------- | ---------- |
| ---------- | ---------- | ---------- | ---------- |
| ---------- | ---------- | ---------- | ---------- |
| ---------- | ---------- | ---------- | ---------- |
-------------
| ------------- | ------------- |
| ------------- | ------------- |
| -------------------------- | ------------- |
| -------------------------- | ------------- |
| ------------- | ------------- |
-------------
| ------------- | ------------- |
| ------------- | ------------- |
| ------------- | ------------- |
| ------------- | ------------- |
| ------------- | ------------- |
Down Payment Assistance
Mortgage
Subdivision Facts
-----------------------------------------------------------------------------

----------------------
Schools
School information is computer generated and may not be accurate or current. Buyer must independently verify and confirm enrollment. Please contact the school district to determine the schools to which this property is zoned.
Assigned schools
Nearby schools 
Listing broker
Source
Nearby similar homes for sale
Nearby similar homes for rent
Nearby recently sold homes
703 Darlington Dr, Fredericksburg, TX 78624. View photos, map, tax, nearby homes for sale, home values, school info...
View all homes on Darlington Dr
































