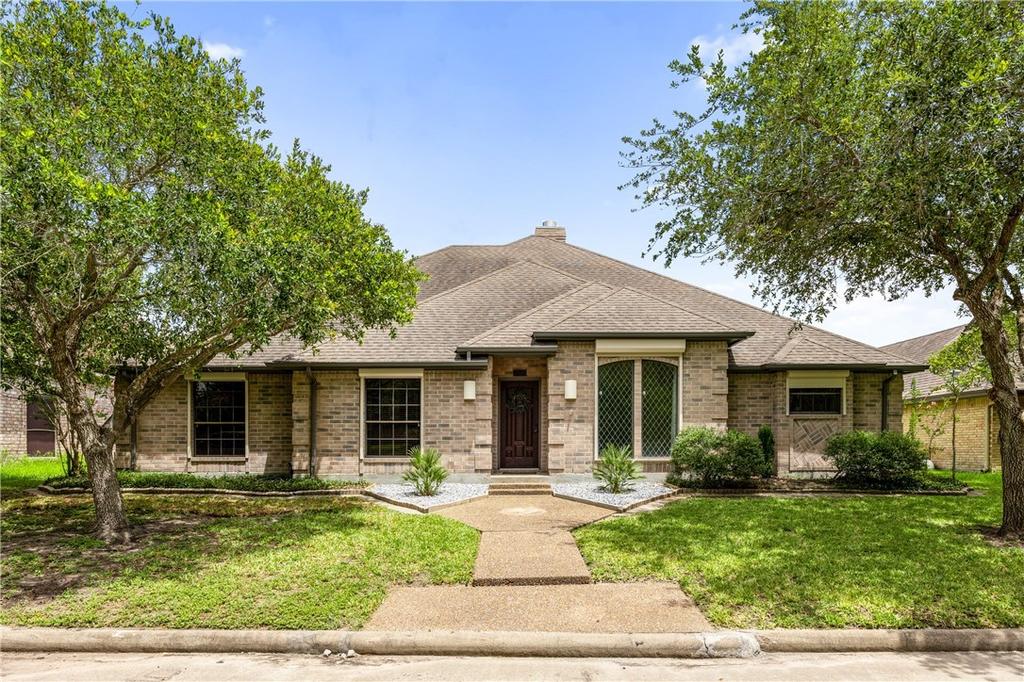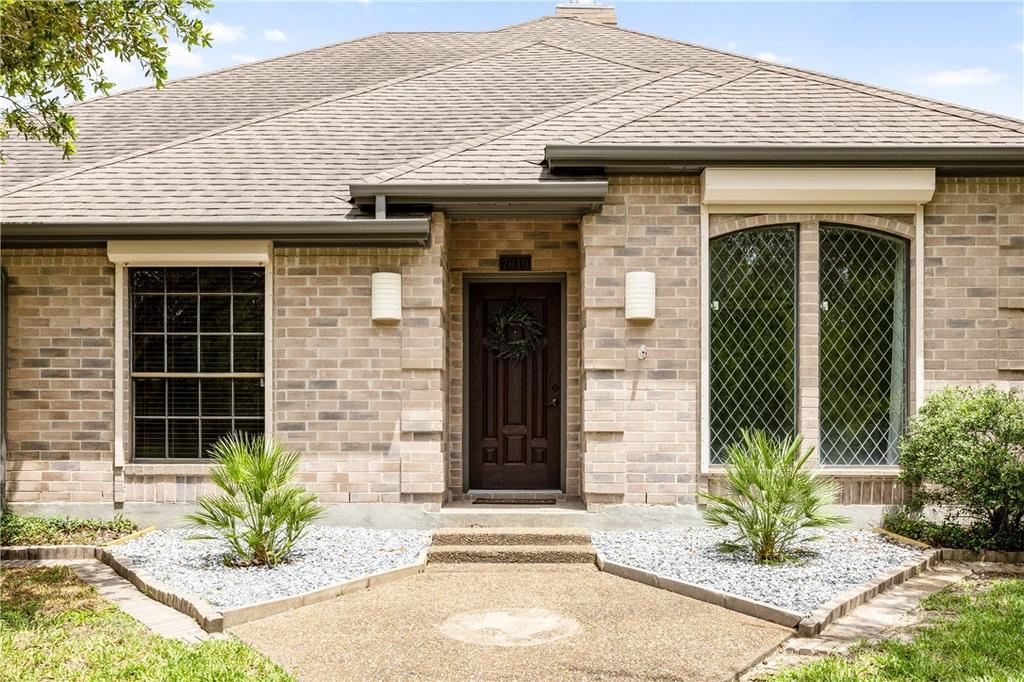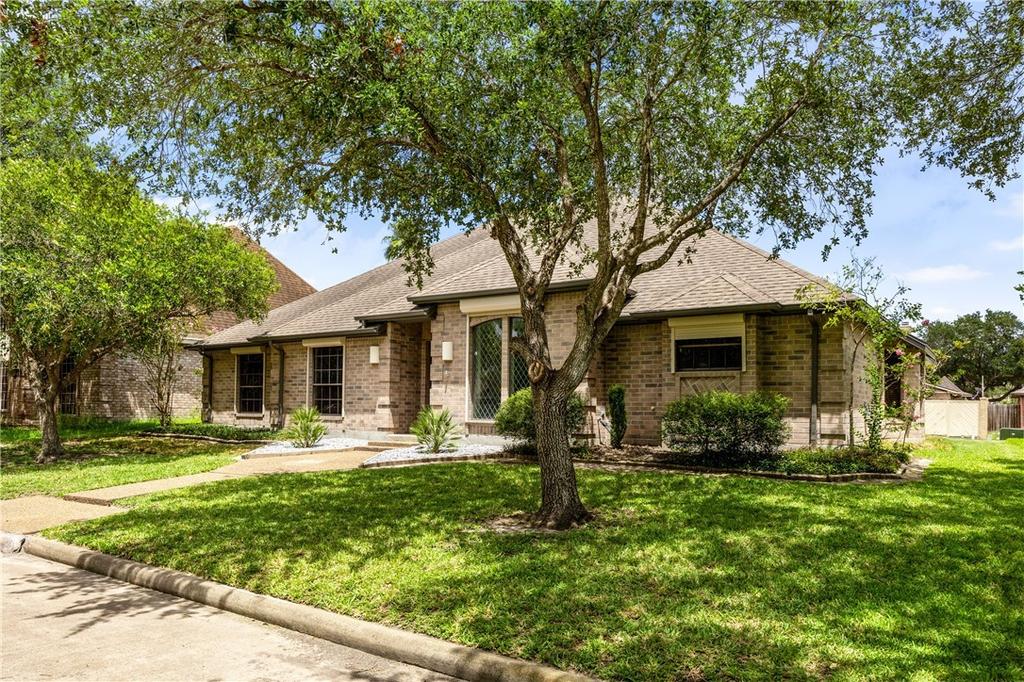Audio narrative 
Description
An exceptional opportunity awaits you nestled within the prestigious, guard-gated Buckingham Estates of Corpus Christi. Fall in love the minute you enter this well kept, peaceful neighborhood full of gorgeous, tall trees, wide streets, and winding walking paths. This premier property boasts traditional architecture with timeless elements and contemporary touches. 10ft ceilings, beautiful high-end quartz countertops, an oversized kitchen sink, double sided fireplace, and game room with wet bar are just a few of the homes top-notch qualities. The expansive primary room includes a sitting area and large bath with dual closets. An incredible covered outdoor area, including artificial turf, provides the perfect setting for entertaining and relaxing. The rear-entry large garage and extra long driveway add to the functionality and spaciousness. This home was thoughtfully designed to combine comfort, style, & elegance making it a truly outstanding place to call home.
Exterior
Interior
Rooms
Lot information
View analytics
Total views

Property tax

Cost/Sqft based on tax value
| ---------- | ---------- | ---------- | ---------- |
|---|---|---|---|
| ---------- | ---------- | ---------- | ---------- |
| ---------- | ---------- | ---------- | ---------- |
| ---------- | ---------- | ---------- | ---------- |
| ---------- | ---------- | ---------- | ---------- |
| ---------- | ---------- | ---------- | ---------- |
-------------
| ------------- | ------------- |
| ------------- | ------------- |
| -------------------------- | ------------- |
| -------------------------- | ------------- |
| ------------- | ------------- |
-------------
| ------------- | ------------- |
| ------------- | ------------- |
| ------------- | ------------- |
| ------------- | ------------- |
| ------------- | ------------- |
Down Payment Assistance
Mortgage
Subdivision Facts
-----------------------------------------------------------------------------

----------------------
Schools
School information is computer generated and may not be accurate or current. Buyer must independently verify and confirm enrollment. Please contact the school district to determine the schools to which this property is zoned.
Assigned schools
Nearby schools 
Noise factors

Listing broker
Source
Nearby similar homes for sale
Nearby similar homes for rent
Nearby recently sold homes
7010 Brandon Drive, Corpus Christi, TX 78413. View photos, map, tax, nearby homes for sale, home values, school info...









































