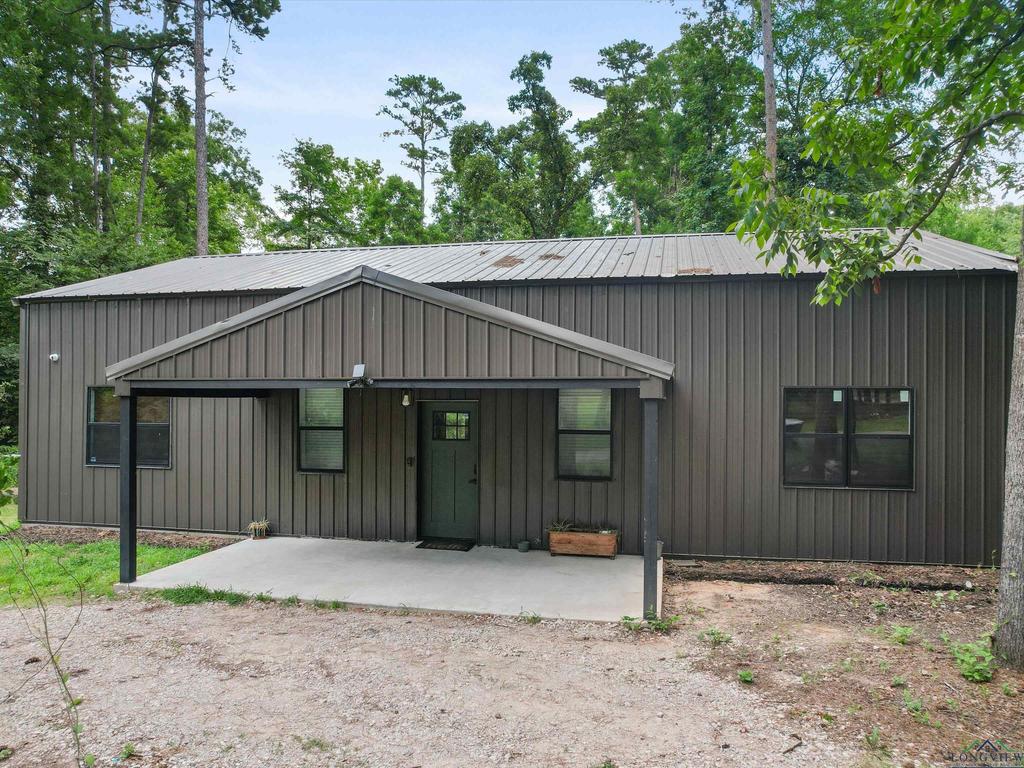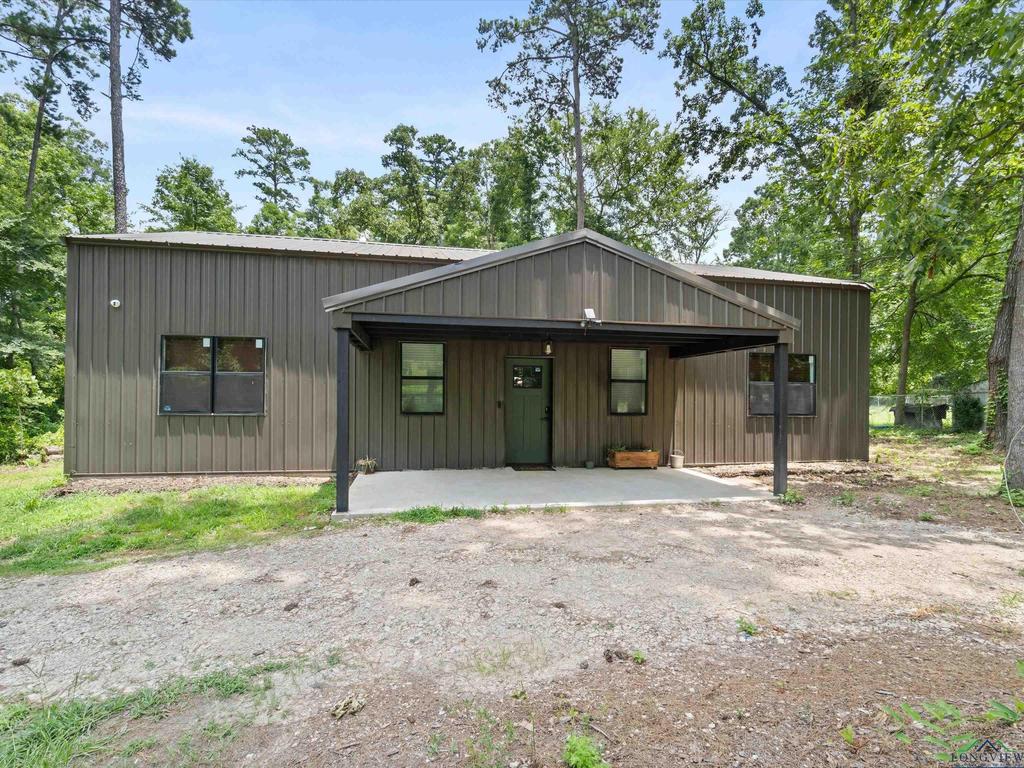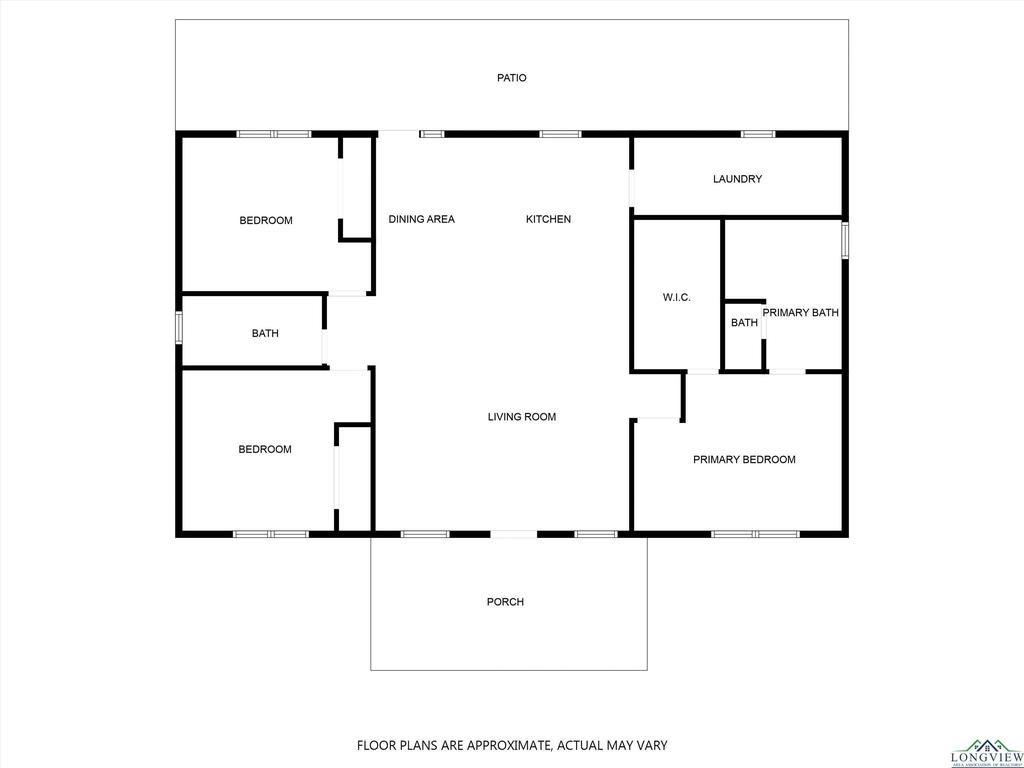Audio narrative 
Description
Welcome to your dream Barndominium retreat nestled on .42 acres and just a stones throw from the lake. This stunning 2022-built home epitomizes modern country living with its spacious open-concept design. Upon entering, you will find the expansive living area seamlessly blending into the gourmet kitchen adorned with sleek granite countertops and stainless steel appliances. Perfect for entertaining, the kitchen overlooks the dining and living spaces, creating an inviting atmosphere for gatherings with friends and family. The main bedroom suite is a sanctuary of comfort and style, featuring a huge soaker tub, a massive walk-in closet, and a floor-to-ceiling tiled shower for ultimate relaxation. The remaining two bedrooms are thoughtfully separated for privacy, ideal for guests or family members. They share a spacious second bathroom with granite countertops as well. Outside, the .42-acre lot offers plenty of room for outdoor activities and potential expansion. Imagine enjoying peaceful evenings on the porch or exploring the nearby lake. This home is located in a HOA in an area with similar homes, and is the perfect blend of rustic charm & contemporary comfort. The HOA provides you with access to two private lakes, a clubhouse, and pool! So get your fishing pole ready, and don
Exterior
Interior
Rooms
Lot information
View analytics
Total views

Property tax

Cost/Sqft based on tax value
| ---------- | ---------- | ---------- | ---------- |
|---|---|---|---|
| ---------- | ---------- | ---------- | ---------- |
| ---------- | ---------- | ---------- | ---------- |
| ---------- | ---------- | ---------- | ---------- |
| ---------- | ---------- | ---------- | ---------- |
| ---------- | ---------- | ---------- | ---------- |
-------------
| ------------- | ------------- |
| ------------- | ------------- |
| -------------------------- | ------------- |
| -------------------------- | ------------- |
| ------------- | ------------- |
-------------
| ------------- | ------------- |
| ------------- | ------------- |
| ------------- | ------------- |
| ------------- | ------------- |
| ------------- | ------------- |
Down Payment Assistance
Mortgage
Subdivision Facts
-----------------------------------------------------------------------------

----------------------
Schools
School information is computer generated and may not be accurate or current. Buyer must independently verify and confirm enrollment. Please contact the school district to determine the schools to which this property is zoned.
Assigned schools
Nearby schools 
Noise factors

Listing broker
Source
Nearby similar homes for sale
Nearby similar homes for rent
Nearby recently sold homes
6759 Oakwood Dr, Gilmer, TX 75654. View photos, map, tax, nearby homes for sale, home values, school info...
View all homes on Oakwood Dr































