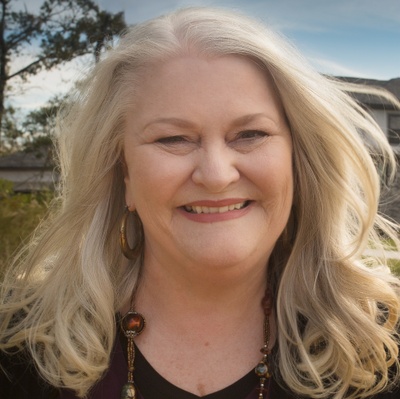Audio narrative 
Description
Beautifully updated and move-in ready 4BD/2BA home on a sizable .20-acre corner lot in a Prime Central Austin location. Situated in the highly sought after Huntland Heights, this fantastic location is within walking distance to Highland Mall ACC, the Crescent shopping center with 99 Ranch Market, plus the nearby Crestview & Highland metro rail stops, Black Star Coop, and so much more! Fabulous curb appeal with classic stone masonry, a large front yard, single car garage, and an updated roof. This home comes with SOLAR PANELS for big energy savings, plus a battery wall to supply the home with power when the grid is down! The foundation has been given a clean bill of health! The stunning 1,564 sq ft interior is thoroughly updated with sleek & stylish finishes, easy-to-maintain wood-look tile flooring, modern bathrooms, and a gorgeous gourmet kitchen. The living room and dining room are open to each other under soaring vaulted ceilings making entertaining a breeze. The home chef will love the ready-to-use island kitchen with designer finishes including quartz countertops, SS appliances, a chef’s vent hood over the island range, and contemporary cabinetry. Amazing primary suite with vaulted ceilings that showcase windows at the peak, plus views of the backyard and a luxury ensuite bath with a walk-in closet. One of the three lovely secondary bedroom provides sliding doors that open onto an alfresco deck making a prime contender for a home office or bonus retreat space. The fenced-in backyard wraps around three sides of the home with a patio on one side and a deck on the other. Mature landscaping and shade trees frame the yard and provide for excellent privacy. Easy access to I-35, 183, and 290 and just 6 miles to Downtown Austin and an easy 8 miles to the Domain & North Austin Tech corridor. This is a fantastic opportunity to secure a move-in-ready home will desirable modern upgrades in this coveted Central Austin community. Schedule a showing today!
Rooms
Interior
Exterior
Lot information
Additional information
*Disclaimer: Listing broker's offer of compensation is made only to participants of the MLS where the listing is filed.
View analytics
Total views

Property tax

Cost/Sqft based on tax value
| ---------- | ---------- | ---------- | ---------- |
|---|---|---|---|
| ---------- | ---------- | ---------- | ---------- |
| ---------- | ---------- | ---------- | ---------- |
| ---------- | ---------- | ---------- | ---------- |
| ---------- | ---------- | ---------- | ---------- |
| ---------- | ---------- | ---------- | ---------- |
-------------
| ------------- | ------------- |
| ------------- | ------------- |
| -------------------------- | ------------- |
| -------------------------- | ------------- |
| ------------- | ------------- |
-------------
| ------------- | ------------- |
| ------------- | ------------- |
| ------------- | ------------- |
| ------------- | ------------- |
| ------------- | ------------- |
Down Payment Assistance
Mortgage
Subdivision Facts
-----------------------------------------------------------------------------

----------------------
Schools
School information is computer generated and may not be accurate or current. Buyer must independently verify and confirm enrollment. Please contact the school district to determine the schools to which this property is zoned.
Assigned schools
Nearby schools 
Noise factors

Listing broker
Source
Nearby similar homes for sale
Nearby similar homes for rent
Nearby recently sold homes
6701 Isabelle Dr, Austin, TX 78752. View photos, map, tax, nearby homes for sale, home values, school info...











































