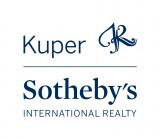Audio narrative 
Description
This Holly Neighborhood home was designed and built by the principal architect of DIG-A Architects as his family residence. This home boasts custom cabinetry, Vitsoe shelving systems, separate living quarters from the main living area, skylights, beautiful wood flooring, and custom millwork throughout. Tucked away on a sleepy street in the coveted Holly Neighborhood of East Austin, you're a stone's throw to the Lady Bird Lake Hike & Bike Trail, Bufalina Pizza, Juan & A Million, Juiceland, Blue Owl Brewing, la Barbecue, Sushi Bar | ATX, Juniper, Intero and so much more. (Home can be rented furnished or unfurnished)
Interior
Exterior
Rooms
Lot information
Additional information
*Disclaimer: Listing broker's offer of compensation is made only to participants of the MLS where the listing is filed.
Lease information
View analytics
Total views

Down Payment Assistance
Subdivision Facts
-----------------------------------------------------------------------------

----------------------
Schools
School information is computer generated and may not be accurate or current. Buyer must independently verify and confirm enrollment. Please contact the school district to determine the schools to which this property is zoned.
Assigned schools
Nearby schools 
Noise factors

Source
Nearby similar homes for sale
Nearby similar homes for rent
Nearby recently sold homes
Rent vs. Buy Report
67 Mildred St, Austin, TX 78702. View photos, map, tax, nearby homes for sale, home values, school info...


































