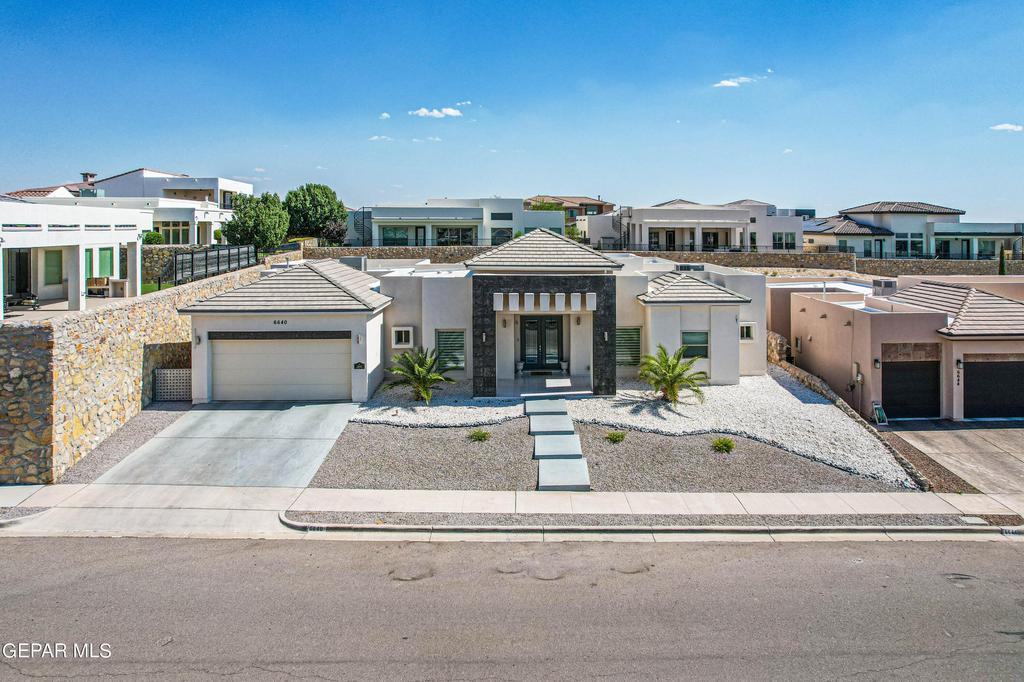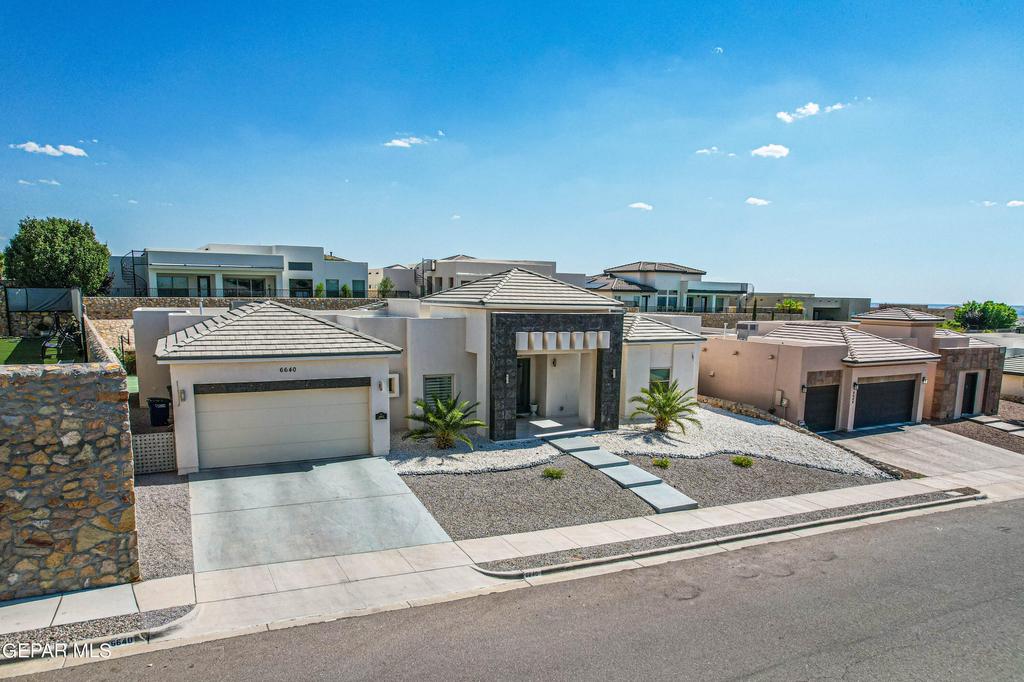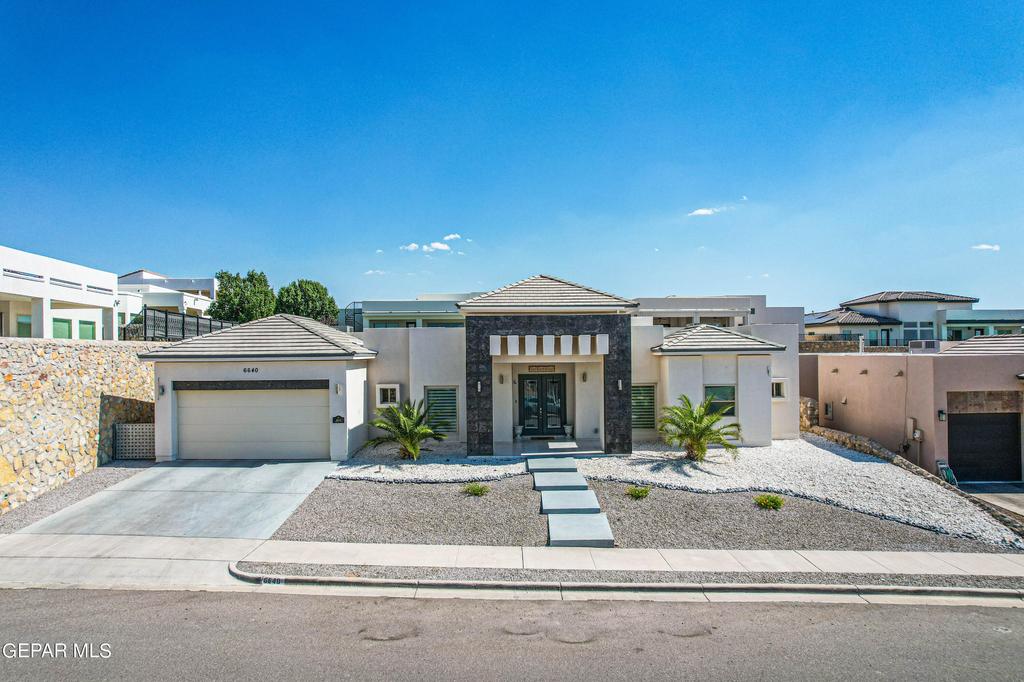Audio narrative 
Description
Welcome to the exclusive gated community of Tuscany at Ridgeview. With abundant space, this home effortlessly creates a peaceful environment for relaxing nights at home or for impressing guests while entertaining. The boastfully high ceilings, multiple living areas, and spacious open kitchen complement the beauty and character of this home. An elegant primary suite will be your private sanctuary at the end of each day. Enjoy the peacefulness and convenience of three additional bedrooms each with an adjoined private bathroom. One of the bedrooms is creatively customized with built-ins and a raised platform area for play or a gaming station that will surely be loved! The modern flex room allows for a dedicated workspace at home. Upon stepping outside you are welcomed by the refreshing pool and jacuzzi, a conveniently covered area for lounging and grilling, a basketball space for active days, and an additional space fitting for storage, a cozy cabana, or your home gym. This truly is the home of your dreams!
Exterior
Interior
Rooms
Lot information
View analytics
Total views

Property tax

Cost/Sqft based on tax value
| ---------- | ---------- | ---------- | ---------- |
|---|---|---|---|
| ---------- | ---------- | ---------- | ---------- |
| ---------- | ---------- | ---------- | ---------- |
| ---------- | ---------- | ---------- | ---------- |
| ---------- | ---------- | ---------- | ---------- |
| ---------- | ---------- | ---------- | ---------- |
-------------
| ------------- | ------------- |
| ------------- | ------------- |
| -------------------------- | ------------- |
| -------------------------- | ------------- |
| ------------- | ------------- |
-------------
| ------------- | ------------- |
| ------------- | ------------- |
| ------------- | ------------- |
| ------------- | ------------- |
| ------------- | ------------- |
Down Payment Assistance
Mortgage
Subdivision Facts
-----------------------------------------------------------------------------

----------------------
Schools
School information is computer generated and may not be accurate or current. Buyer must independently verify and confirm enrollment. Please contact the school district to determine the schools to which this property is zoned.
Assigned schools
Nearby schools 
Noise factors

Listing broker
Source
Nearby similar homes for sale
Nearby similar homes for rent
Nearby recently sold homes
6640 Contessa Ridge Drive, El Paso, TX 79912. View photos, map, tax, nearby homes for sale, home values, school info...

















































































