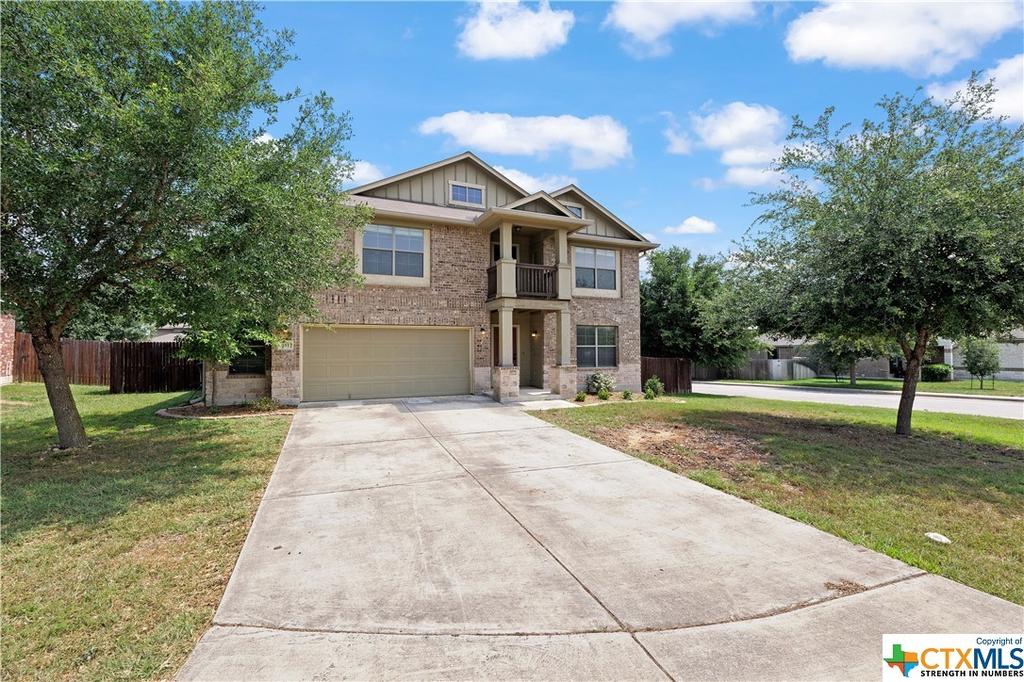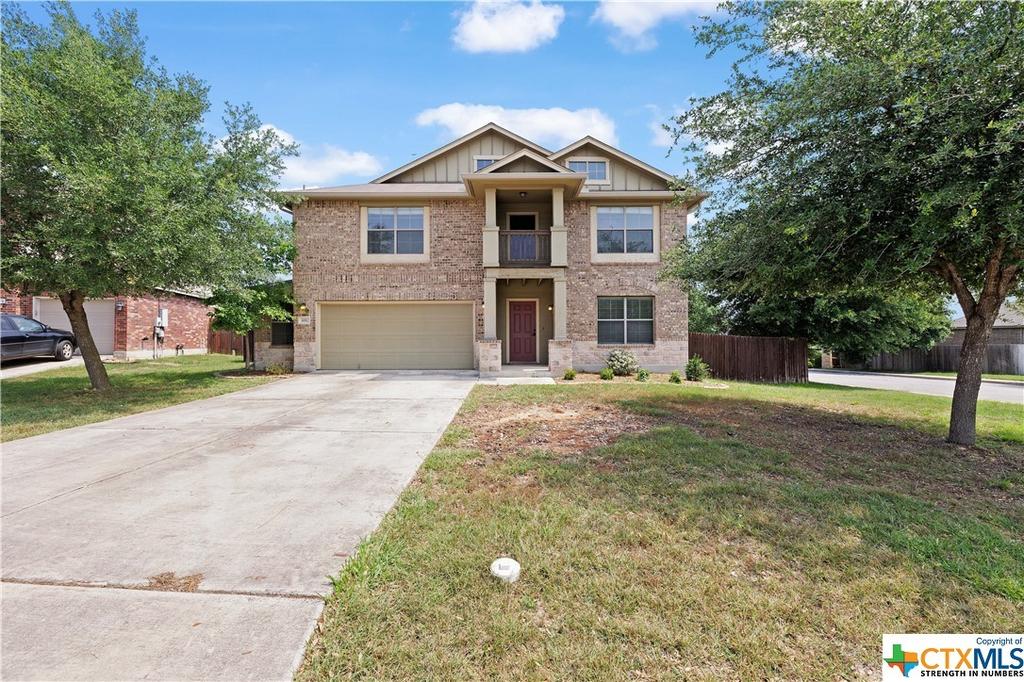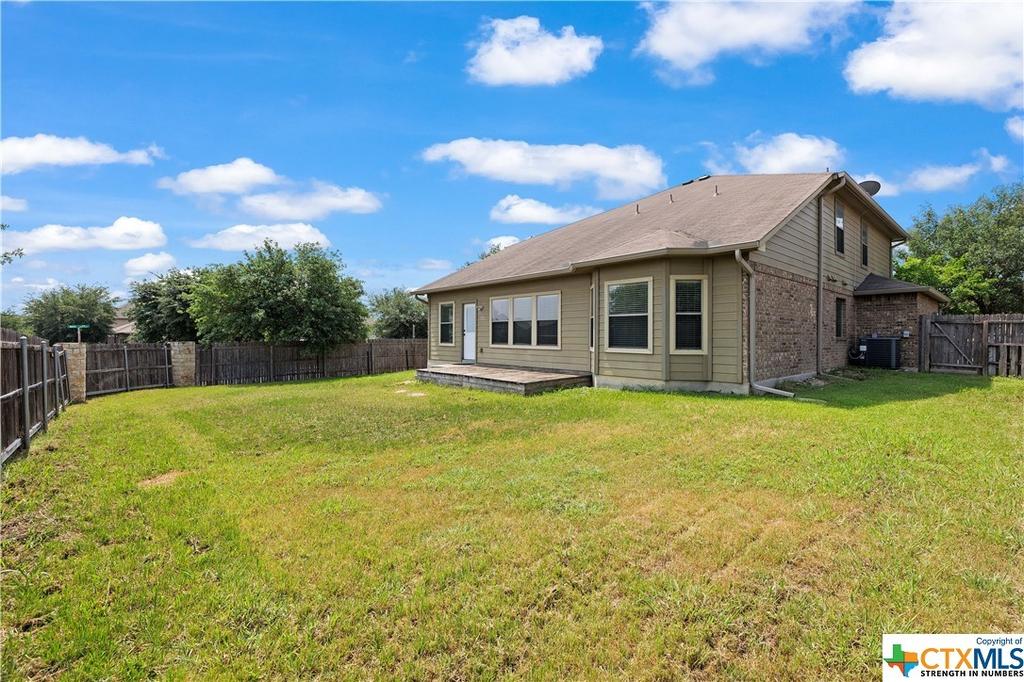Audio narrative 
Description
Fall in love with this exquisite two-story home nestled on a coveted corner lot, boasting five spacious bedrooms. Step into a welcoming sanctuary featuring not one, but two gracious living areas, two elegant dining spaces, and a convenient office, all thoughtfully designed for modern living. Downstairs, discover the luxurious owner's retreat, complete with ceramic tile flooring throughout, soaring ceilings, and an abundance of natural light. The owner's suite offers an en-suite bath, featuring a separate tub and shower, complemented by a generously sized walk-in closet. Ascend the staircase to find a versatile game room, perfect for entertaining, along with a charming balcony and a split bedroom with its own private bath, ensuring privacy and comfort for all. Outside, a delightful back deck beckons for relaxation, overlooking a vast backyard, providing ample space for outdoor enjoyment. This home is the epitome of comfort, style, and functionality, offering the perfect backdrop for cherished memories to be made. Welcome home!
Exterior
Interior
Rooms
Lot information
View analytics
Total views

Property tax

Cost/Sqft based on tax value
| ---------- | ---------- | ---------- | ---------- |
|---|---|---|---|
| ---------- | ---------- | ---------- | ---------- |
| ---------- | ---------- | ---------- | ---------- |
| ---------- | ---------- | ---------- | ---------- |
| ---------- | ---------- | ---------- | ---------- |
| ---------- | ---------- | ---------- | ---------- |
-------------
| ------------- | ------------- |
| ------------- | ------------- |
| -------------------------- | ------------- |
| -------------------------- | ------------- |
| ------------- | ------------- |
-------------
| ------------- | ------------- |
| ------------- | ------------- |
| ------------- | ------------- |
| ------------- | ------------- |
| ------------- | ------------- |
Down Payment Assistance
Mortgage
Subdivision Facts
-----------------------------------------------------------------------------

----------------------
Schools
School information is computer generated and may not be accurate or current. Buyer must independently verify and confirm enrollment. Please contact the school district to determine the schools to which this property is zoned.
Assigned schools
Nearby schools 
Noise factors

Listing broker
Source
Nearby similar homes for sale
Nearby similar homes for rent
Nearby recently sold homes
651 Osprey Lane, New Braunfels, TX 78130. View photos, map, tax, nearby homes for sale, home values, school info...







































