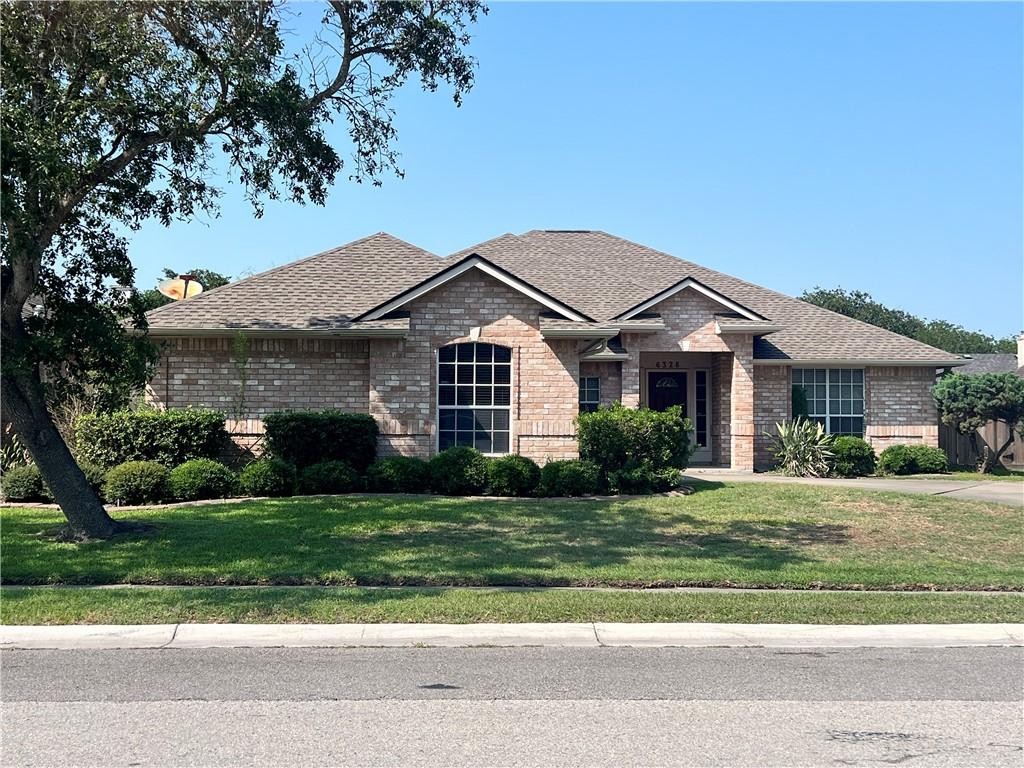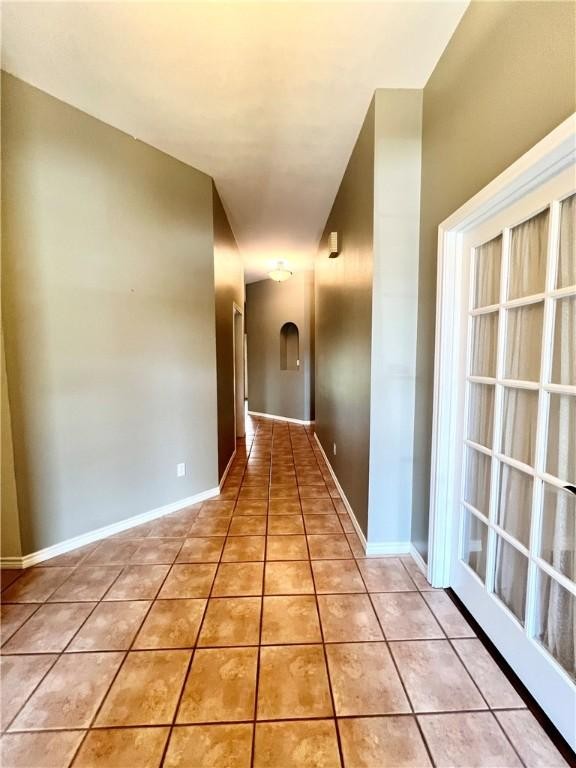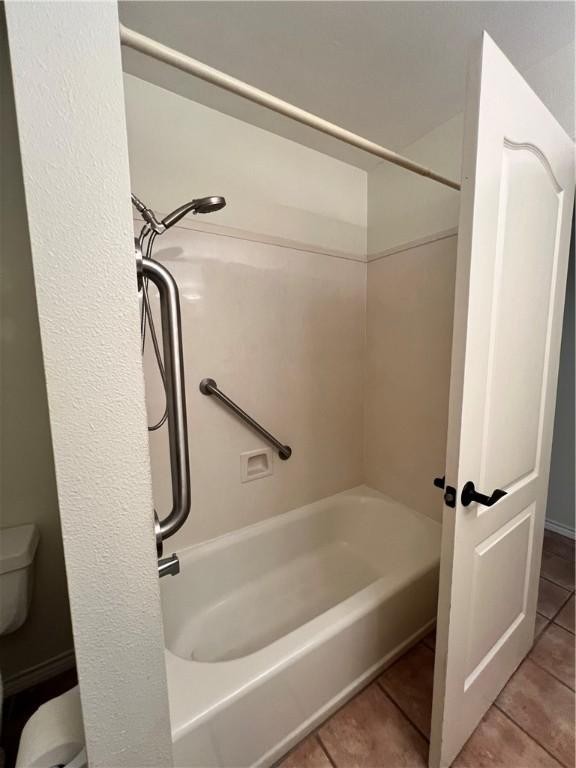Audio narrative 
Description
Presenting a classic all brick home in King's Crossing- 6326 Grenoble a home with over 2100 square feet of gracious Texas living! A open concept 3 bedroom, split floor plan with a separate dining area/office offset by glass french doors, oversized foyer, large primary bedroom with 2 walk in closets, and a 5 piece bath. Down the hall is a Texas sized laundry room that leads to the garage. The kitchen features an extra large breakfast bar, island, walk-in pantry, built in oven and microwave, cooktop, dishwasher and side by side refrigerator -which all convey. The gas fireplace in the living area is framed by windows and beside the eat in dining area off the kitchen. The ceilings are trey and feature crown molding. The garage is a side wrap in the front. Mature landscaping is featured outside.
Rooms
Lot information
View analytics
Total views

Property tax

Cost/Sqft based on tax value
| ---------- | ---------- | ---------- | ---------- |
|---|---|---|---|
| ---------- | ---------- | ---------- | ---------- |
| ---------- | ---------- | ---------- | ---------- |
| ---------- | ---------- | ---------- | ---------- |
| ---------- | ---------- | ---------- | ---------- |
| ---------- | ---------- | ---------- | ---------- |
-------------
| ------------- | ------------- |
| ------------- | ------------- |
| -------------------------- | ------------- |
| -------------------------- | ------------- |
| ------------- | ------------- |
-------------
| ------------- | ------------- |
| ------------- | ------------- |
| ------------- | ------------- |
| ------------- | ------------- |
| ------------- | ------------- |
Down Payment Assistance
Mortgage
Subdivision Facts
-----------------------------------------------------------------------------

----------------------
Schools
School information is computer generated and may not be accurate or current. Buyer must independently verify and confirm enrollment. Please contact the school district to determine the schools to which this property is zoned.
Assigned schools
Nearby schools 
Noise factors

Listing broker
Source
Nearby similar homes for sale
Nearby similar homes for rent
Nearby recently sold homes
6326 Grenoble Drive, Corpus Christi, TX 78414. View photos, map, tax, nearby homes for sale, home values, school info...




























