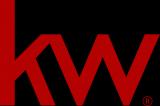Audio narrative 
Description
Nestled in the heart of Cedar Park, this beautifully updated home offers privacy and convenience. Featuring an automated sprinkler system that covers the entire yard and an 8-foot privacy fence, you'll enjoy serene living with no neighbor directly behind, thanks to the greenbelt/buffer. The home boasts a new roof and Hardi-board siding, an in-ground pool with a diatomaceous earth filter system for refreshing and soft water, and a beautifully landscaped front and back yard. Inside, you'll find a modern open-concept space with marble countertops, a gas stove, water heater, and furnace, and an upgraded Nest thermostat. The wood-burning fireplace adds a cozy touch to the living area. The two-car garage includes a nook for a refrigerator or extra storage, and a half bath is conveniently located just off the garage. The backyard includes a storage building, perfect for your outdoor equipment. Just a five-minute walk to a neighborhood park featuring tennis courts, volleyball, a playground, and walking trails, and only a mile from the Bell District project, this home offers easy access to grocery stores, gyms, restaurants, and more, all within a 5-10 minute drive. With no HOA, this home is perfect for entertaining or simply enjoying your own private oasis!
Interior
Exterior
Rooms
Lot information
Additional information
*Disclaimer: Listing broker's offer of compensation is made only to participants of the MLS where the listing is filed.
View analytics
Total views

Property tax

Cost/Sqft based on tax value
| ---------- | ---------- | ---------- | ---------- |
|---|---|---|---|
| ---------- | ---------- | ---------- | ---------- |
| ---------- | ---------- | ---------- | ---------- |
| ---------- | ---------- | ---------- | ---------- |
| ---------- | ---------- | ---------- | ---------- |
| ---------- | ---------- | ---------- | ---------- |
-------------
| ------------- | ------------- |
| ------------- | ------------- |
| -------------------------- | ------------- |
| -------------------------- | ------------- |
| ------------- | ------------- |
-------------
| ------------- | ------------- |
| ------------- | ------------- |
| ------------- | ------------- |
| ------------- | ------------- |
| ------------- | ------------- |
Down Payment Assistance
Mortgage
Subdivision Facts
-----------------------------------------------------------------------------

----------------------
Schools
School information is computer generated and may not be accurate or current. Buyer must independently verify and confirm enrollment. Please contact the school district to determine the schools to which this property is zoned.
Assigned schools
Nearby schools 
Listing broker
Source
Nearby similar homes for sale
Nearby similar homes for rent
Nearby recently sold homes
616 Brookside Pass, Cedar Park, TX 78613. View photos, map, tax, nearby homes for sale, home values, school info...






























