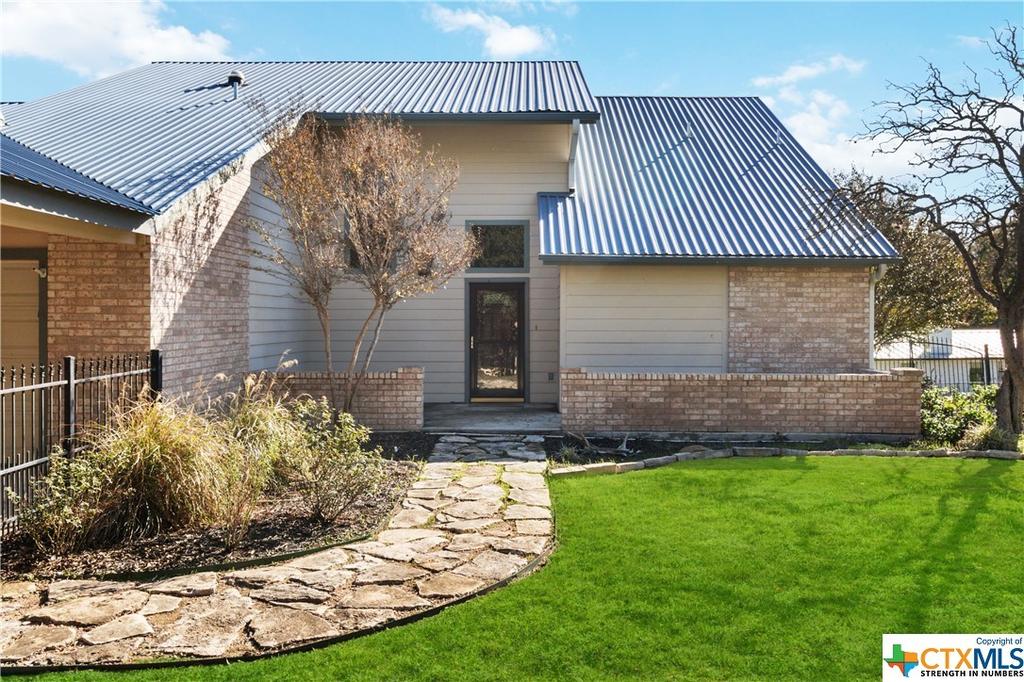Audio narrative 
Description
Tucked away at the end, on a cul de sac. Waterfront canal on beautiful Lake McQueeney; the waterski capital of Texas. Entertain on 15' x 15' covered deck & 32' x 12' open deck on back of home. French doors in the formal dining rm., lead to the deck. Two sets of French doors, in the great room, lead to the open deck. French doors in the master bedroom, open to the covered deck & hot tub. What a place to enjoy the outdoors, day or night, with a beautiful view of the water. Limestone block wood burning fireplace in the great room. Granite countertop in kitchen. Soaring 24' cathedral ceiling in great room. One guest bd. rm. has French doors. Natural wood custom cabinets enhance the kitchen. Natural wood doors add to that hill country feel. Back yard terraces down to the water. Charming wrought iron fence greets you in the front. Then, follow the flagstone walk to the welcoming porch with its half wall. Master bath has over sized walk in shower. Cultured marble vanity with his & hers sinks. Large walk in closet. Crown molding adds elegance to the home. Your home is now your STAYCATION.
Exterior
Interior
Rooms
Lot information
View analytics
Total views

Property tax

Cost/Sqft based on tax value
| ---------- | ---------- | ---------- | ---------- |
|---|---|---|---|
| ---------- | ---------- | ---------- | ---------- |
| ---------- | ---------- | ---------- | ---------- |
| ---------- | ---------- | ---------- | ---------- |
| ---------- | ---------- | ---------- | ---------- |
| ---------- | ---------- | ---------- | ---------- |
-------------
| ------------- | ------------- |
| ------------- | ------------- |
| -------------------------- | ------------- |
| -------------------------- | ------------- |
| ------------- | ------------- |
-------------
| ------------- | ------------- |
| ------------- | ------------- |
| ------------- | ------------- |
| ------------- | ------------- |
| ------------- | ------------- |
Down Payment Assistance
Mortgage
Subdivision Facts
-----------------------------------------------------------------------------

----------------------
Schools
School information is computer generated and may not be accurate or current. Buyer must independently verify and confirm enrollment. Please contact the school district to determine the schools to which this property is zoned.
Assigned schools
Nearby schools 
Noise factors

Listing broker
Source
Nearby similar homes for sale
Nearby similar homes for rent
Nearby recently sold homes
615 River Springs Drive, Seguin, TX 78155. View photos, map, tax, nearby homes for sale, home values, school info...

























