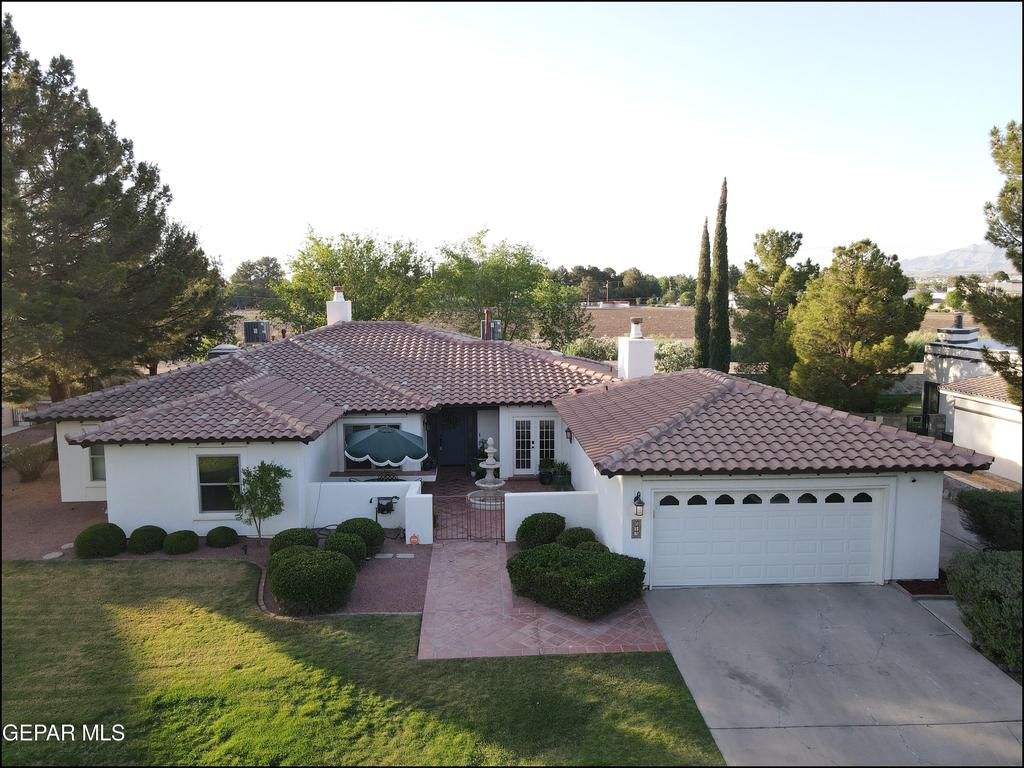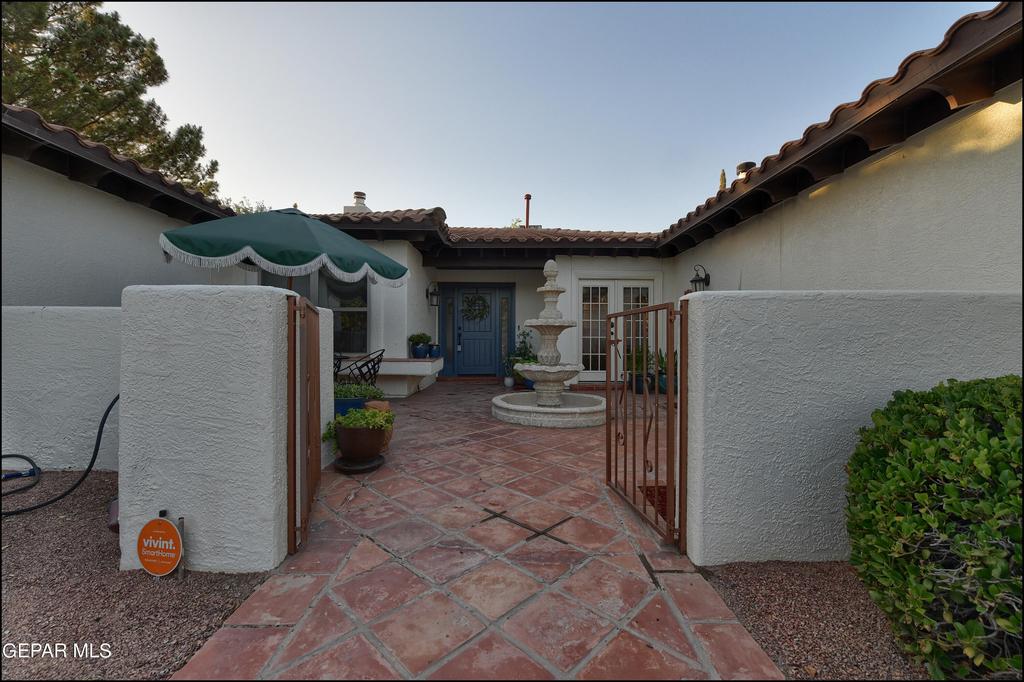Audio narrative 
Description
Don't miss this hacienda style home offering 4 bedrms/3 bathrms located in the Willows of the Upper Valley. This home features a lg courtyard, terra cotta flooring, iron gates and a fountain. French doors accent throughout this home & a beautiful front door enhances the curb appeal. Step into a foyer that showcases the formal living room with wood floors, large fireplace & high ceilings. Enjoy the separate family area off the living room perfect for the kids. A unique style kitchen with a lg window, gas cooktop, dbl oven, terra cotta floors, Talavera tile counters, a breakfast room, and French doors that go out to the large open patio and bar w/Talavera tile. Very spacious formal dining room & lg windows to enjoy all the light & a view of the backyard & the mtns. Two guest bedrooms, a full bath, and a separate maid's qtrs with a 3/4 bath & a convenient laundry room. The primary suite offers a fireplace as a focal point, & a large bathroom. Brand new Wood floors in all of the bedrooms. Don't miss this.
Exterior
Interior
Rooms
Lot information
View analytics
Total views

Property tax

Cost/Sqft based on tax value
| ---------- | ---------- | ---------- | ---------- |
|---|---|---|---|
| ---------- | ---------- | ---------- | ---------- |
| ---------- | ---------- | ---------- | ---------- |
| ---------- | ---------- | ---------- | ---------- |
| ---------- | ---------- | ---------- | ---------- |
| ---------- | ---------- | ---------- | ---------- |
-------------
| ------------- | ------------- |
| ------------- | ------------- |
| -------------------------- | ------------- |
| -------------------------- | ------------- |
| ------------- | ------------- |
-------------
| ------------- | ------------- |
| ------------- | ------------- |
| ------------- | ------------- |
| ------------- | ------------- |
| ------------- | ------------- |
Down Payment Assistance
Mortgage
Subdivision Facts
-----------------------------------------------------------------------------

----------------------
Schools
School information is computer generated and may not be accurate or current. Buyer must independently verify and confirm enrollment. Please contact the school district to determine the schools to which this property is zoned.
Assigned schools
Nearby schools 
Noise factors

Listing broker
Source
Nearby similar homes for sale
Nearby similar homes for rent
Nearby recently sold homes
613 WILLOW GLEN Drive, El Paso, TX 79922. View photos, map, tax, nearby homes for sale, home values, school info...


































































