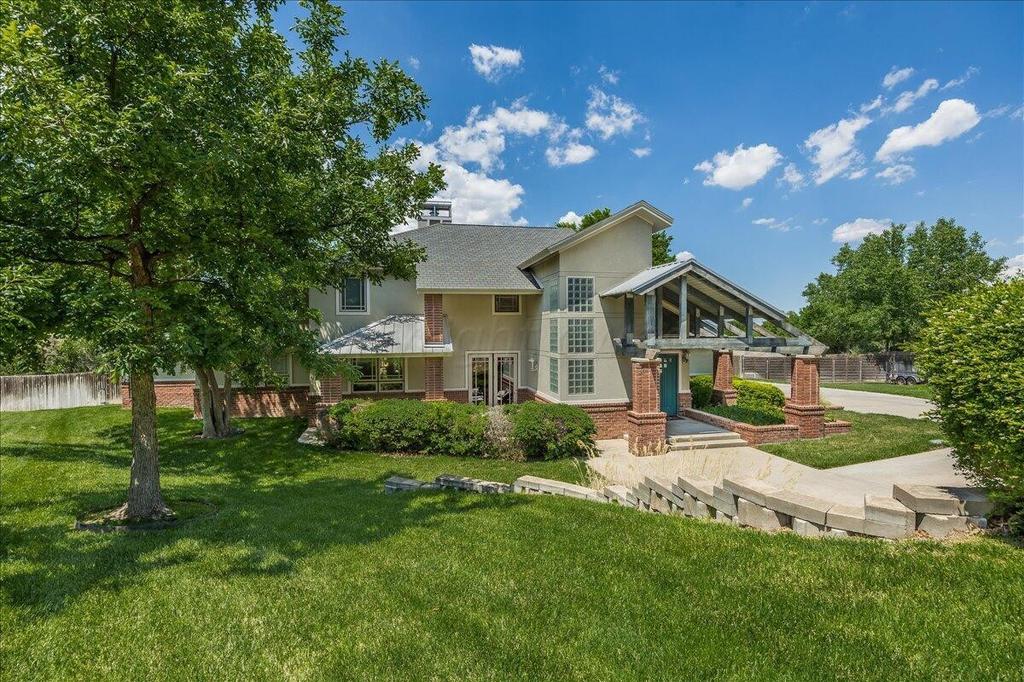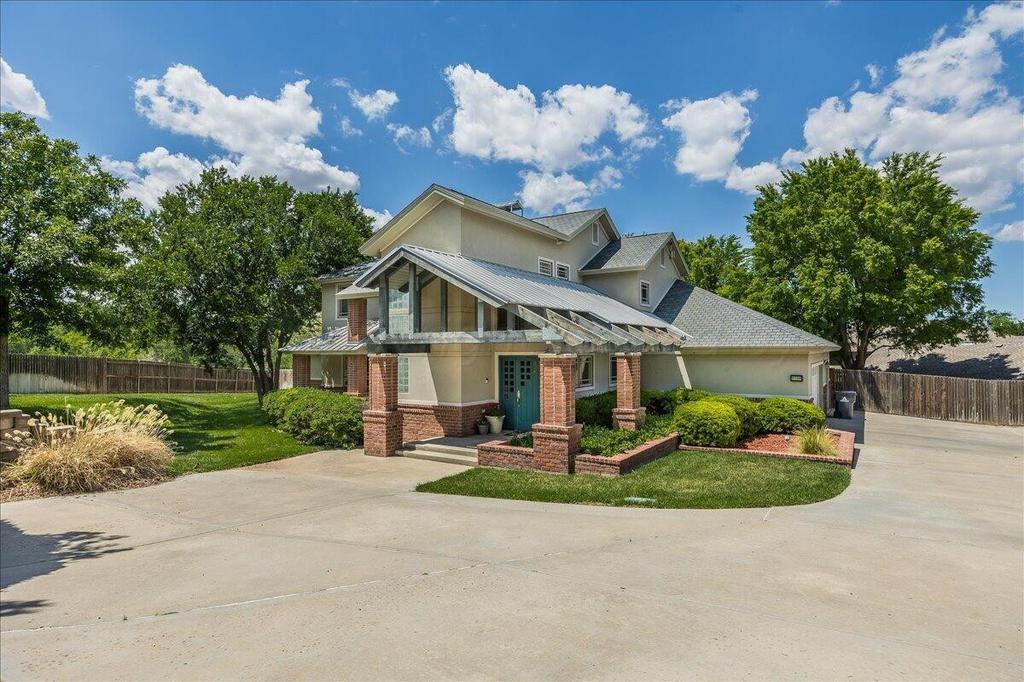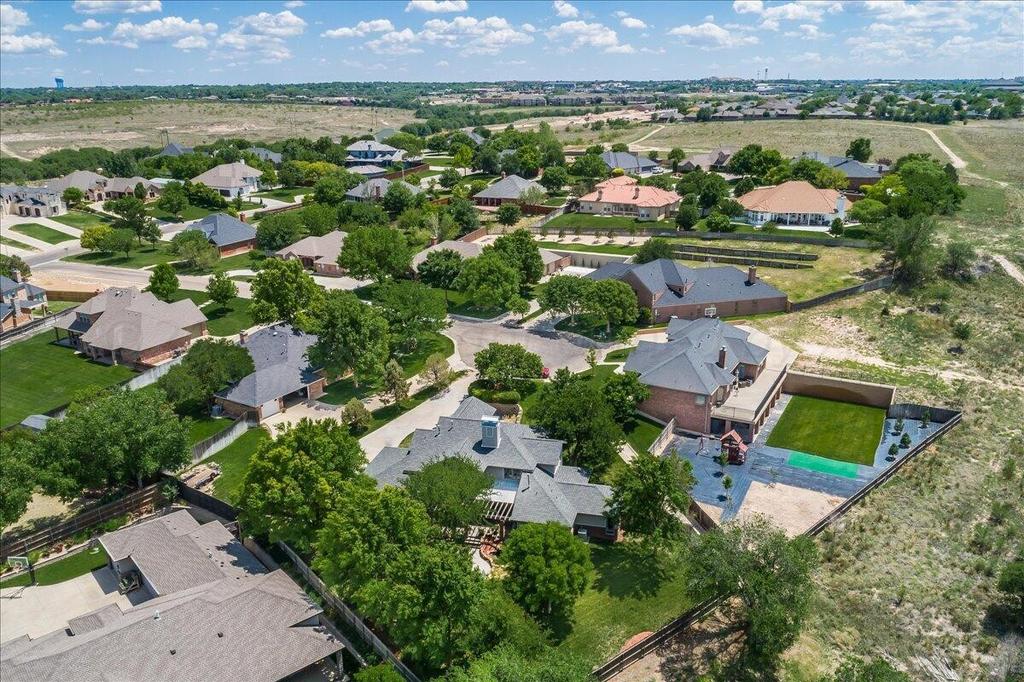Audio narrative 
Description
Architect designer's home tucked away in Westcliff Estates. This is no ordinary home quality, design, bright, upscale plus a peaceful paradise of a large backyard for all to enjoy! Unique foyer says ''Come In''. Formal dining room designed for entertaining overlooking a wonderful patio. Centrally located family room with ceiling beams that soar to a loft balcony, plus warmth of a fireplace. Family room opens to back patio to expand leisure activities to the large welcoming park-like yard! The kitchen lets the soul of the house shine through ample work space and double fireplace for the breakfast space. Primary suite on first floor has it's own two vanities, separate tub/shower and huge closet that is a safe room as well! Bonus - extra large utility with crafting, office, wrapping etc. Two bedrooms plus a game room and huge storage room upstairs. This home is for those accustomed to the Best Design!! Awesome!
Exterior
Interior
Rooms
Lot information
View analytics
Total views

Property tax

Cost/Sqft based on tax value
| ---------- | ---------- | ---------- | ---------- |
|---|---|---|---|
| ---------- | ---------- | ---------- | ---------- |
| ---------- | ---------- | ---------- | ---------- |
| ---------- | ---------- | ---------- | ---------- |
| ---------- | ---------- | ---------- | ---------- |
| ---------- | ---------- | ---------- | ---------- |
-------------
| ------------- | ------------- |
| ------------- | ------------- |
| -------------------------- | ------------- |
| -------------------------- | ------------- |
| ------------- | ------------- |
-------------
| ------------- | ------------- |
| ------------- | ------------- |
| ------------- | ------------- |
| ------------- | ------------- |
| ------------- | ------------- |
Down Payment Assistance
Mortgage
Subdivision Facts
-----------------------------------------------------------------------------

----------------------
Schools
School information is computer generated and may not be accurate or current. Buyer must independently verify and confirm enrollment. Please contact the school district to determine the schools to which this property is zoned.
Assigned schools
Nearby schools 
Listing broker
Source
Nearby similar homes for sale
Nearby similar homes for rent
Nearby recently sold homes
6106 BLUE SAGE Circle, Amarillo, TX 79124. View photos, map, tax, nearby homes for sale, home values, school info...


















































