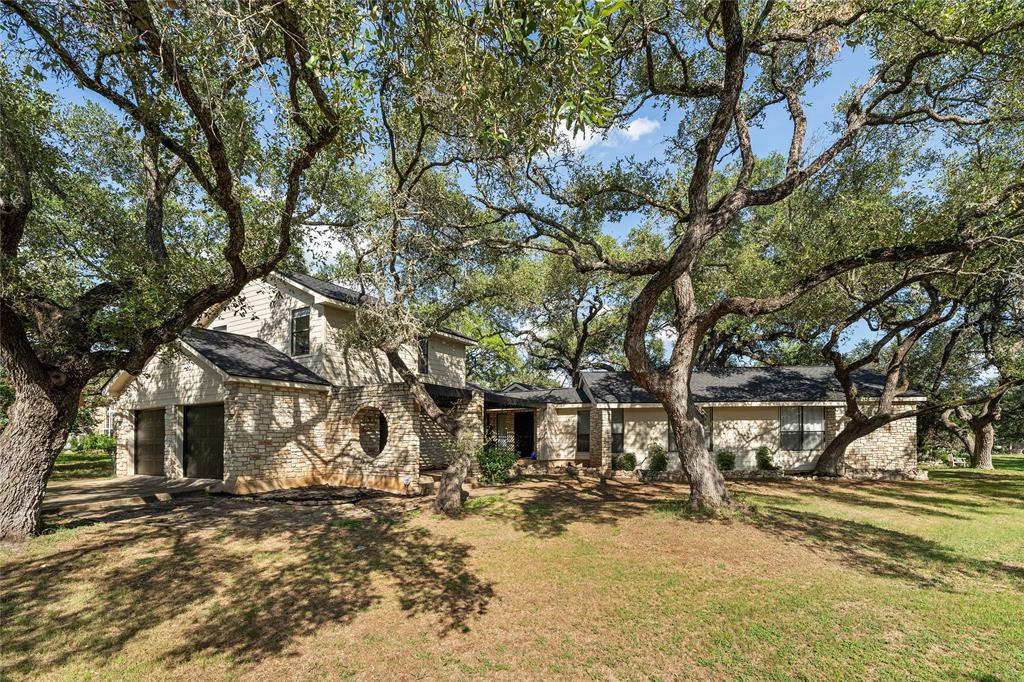Audio narrative 
Description
OPEN HOUSE JULY 13, 11-2PM. Step into your dream home nestled in the heart of the Woodcreek community, in Wimberley Tx! Situated on 0.294 acres, this beautifully 3 bedroom, and 3 bathroom retreat combines modern elegance with comfort creating the perfect sanctuary for you and your family. Enjoy sleek renovations, including contemporary bathrooms, refreshed bedrooms, new flooring and a band new roof. As you step inside, you're greeted by an expansive, light filled living space adorned with high vaulted ceilings, gleaming brand new flooring and large windows that bathe the room with natural light. The kitchen is a chef's delight, featuring a brand new stove, and refrigerator with a spacious island that doubles as a breakfast bar. The master is a true retreat, boasting a generous walk in closet and a luxurious en-suite bathroom complete with a glass enclosed shower and dual vanities. Additional bedrooms are equally spacious, offering ample closet space and large windows that provide serene views of the surrounding landscape. Step outside to discover your private backyard oasis, a covered patio for large seating areas and dining, with an outdoor kitchen and plenty of space for outdoor activities. Set on a picturesque golf course and just minutes from the vibrant Wimberley Square. This home offers the ideal mix of tranquility and convenience. Come see the oasis of comfort and fall in love!
Rooms
Interior
Exterior
Lot information
Additional information
*Disclaimer: Listing broker's offer of compensation is made only to participants of the MLS where the listing is filed.
View analytics
Total views

Property tax

Cost/Sqft based on tax value
| ---------- | ---------- | ---------- | ---------- |
|---|---|---|---|
| ---------- | ---------- | ---------- | ---------- |
| ---------- | ---------- | ---------- | ---------- |
| ---------- | ---------- | ---------- | ---------- |
| ---------- | ---------- | ---------- | ---------- |
| ---------- | ---------- | ---------- | ---------- |
-------------
| ------------- | ------------- |
| ------------- | ------------- |
| -------------------------- | ------------- |
| -------------------------- | ------------- |
| ------------- | ------------- |
-------------
| ------------- | ------------- |
| ------------- | ------------- |
| ------------- | ------------- |
| ------------- | ------------- |
| ------------- | ------------- |
Down Payment Assistance
Mortgage
Subdivision Facts
-----------------------------------------------------------------------------

----------------------
Schools
School information is computer generated and may not be accurate or current. Buyer must independently verify and confirm enrollment. Please contact the school district to determine the schools to which this property is zoned.
Assigned schools
Nearby schools 
Listing broker
Source
Nearby similar homes for sale
Nearby similar homes for rent
Nearby recently sold homes
61 Woodcreek Dr, Wimberley, TX 78676. View photos, map, tax, nearby homes for sale, home values, school info...











































