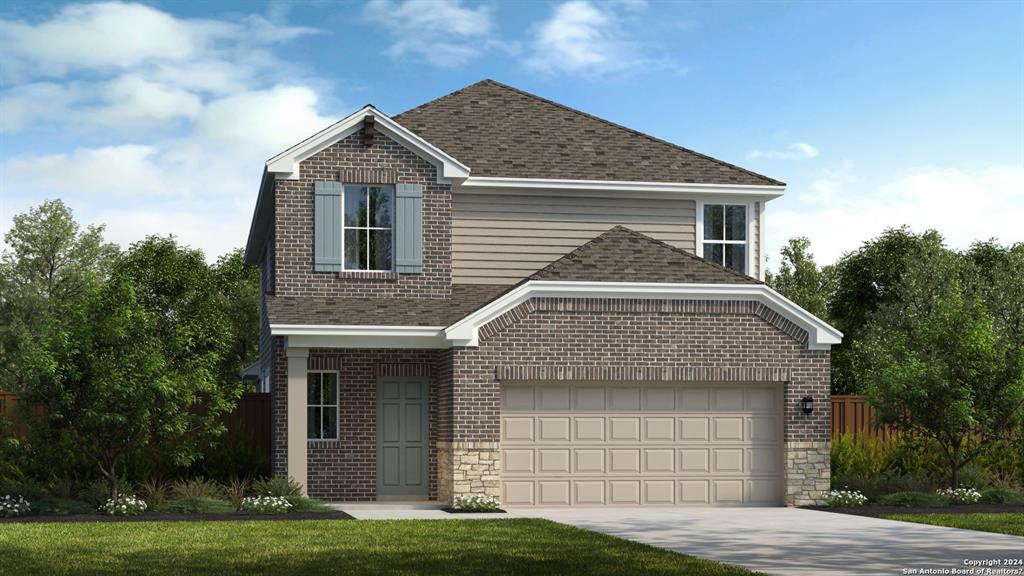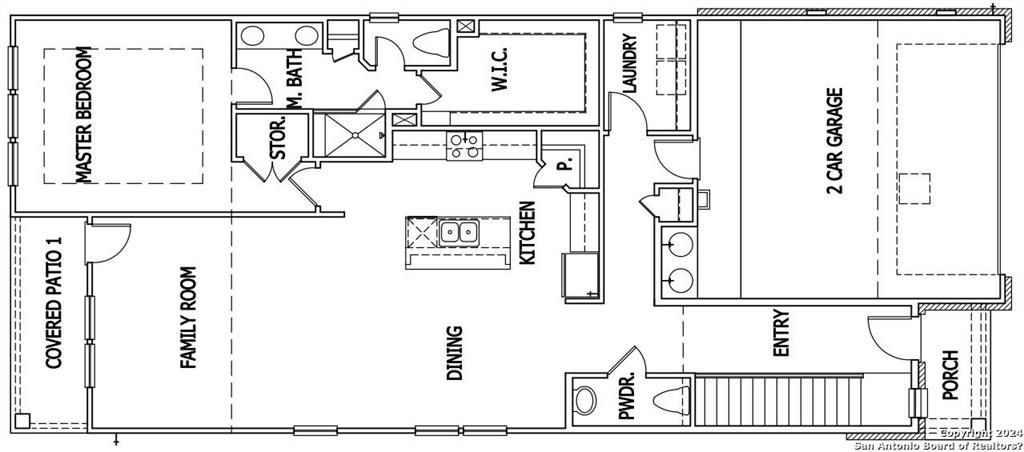Audio narrative 
Description
** Summer Completion ** Cul-de-sac home site in a quiet infill community. No through-traffic. Easy access to 1604 and IH 35. Beautiful brand New Scott Felder Home in NEISD. Welcome to 6063 Calgary Park! This stunning two-story home offers a blend of modern design and comfortable living. As you step inside, you'll be greeted by the grand entrance with 2- story ceiling, creating a sense of spaciousness and luxury. The main level features a primary bedroom, providing convenience and privacy. Upstairs, you'll find three additional bedrooms, perfect for accommodating a growing family or hosting guests. The media and game rooms on the upper level provide ample space for entertainment and relaxation. The kitchen is a true masterpiece, with white quartz countertops that offer a sleek and modern look. The white beveled backsplash adds a touch of elegance to the space. Custom Burrows cabinets are found throughout the home, providing both storage and style.
Rooms
Exterior
Interior
Lot information
Financial
Additional information
*Disclaimer: Listing broker's offer of compensation is made only to participants of the MLS where the listing is filed.
View analytics
Total views

Down Payment Assistance
Mortgage
Subdivision Facts
-----------------------------------------------------------------------------

----------------------
Schools
School information is computer generated and may not be accurate or current. Buyer must independently verify and confirm enrollment. Please contact the school district to determine the schools to which this property is zoned.
Assigned schools
Nearby schools 
Listing broker
Source
Nearby similar homes for sale
Nearby similar homes for rent
Nearby recently sold homes
6063 Calgary Park, San Antonio, TX 78233. View photos, map, tax, nearby homes for sale, home values, school info...








