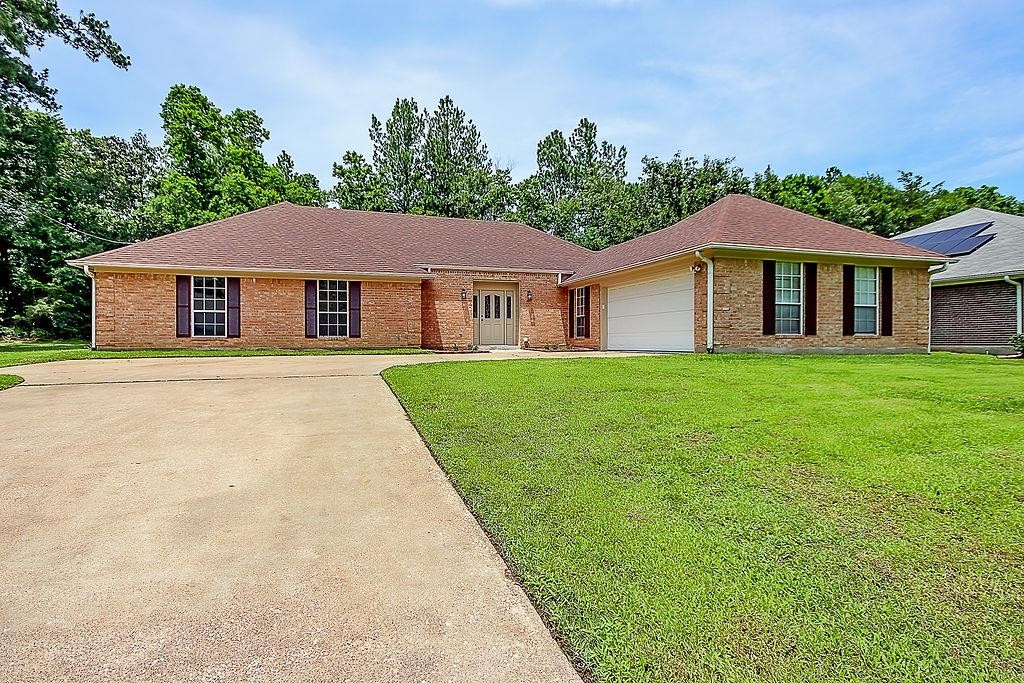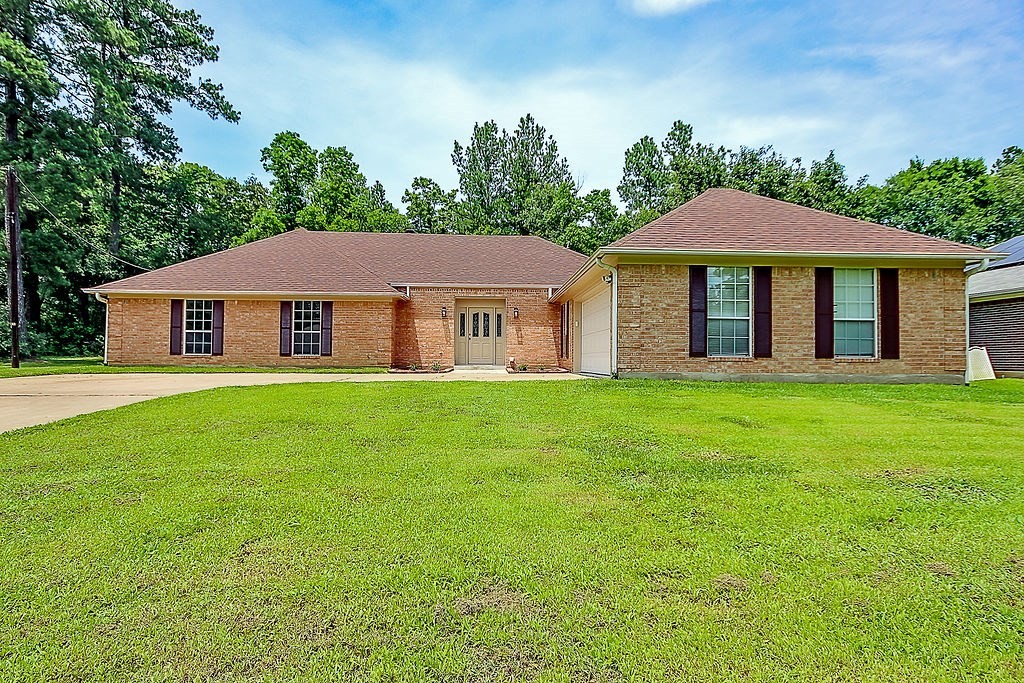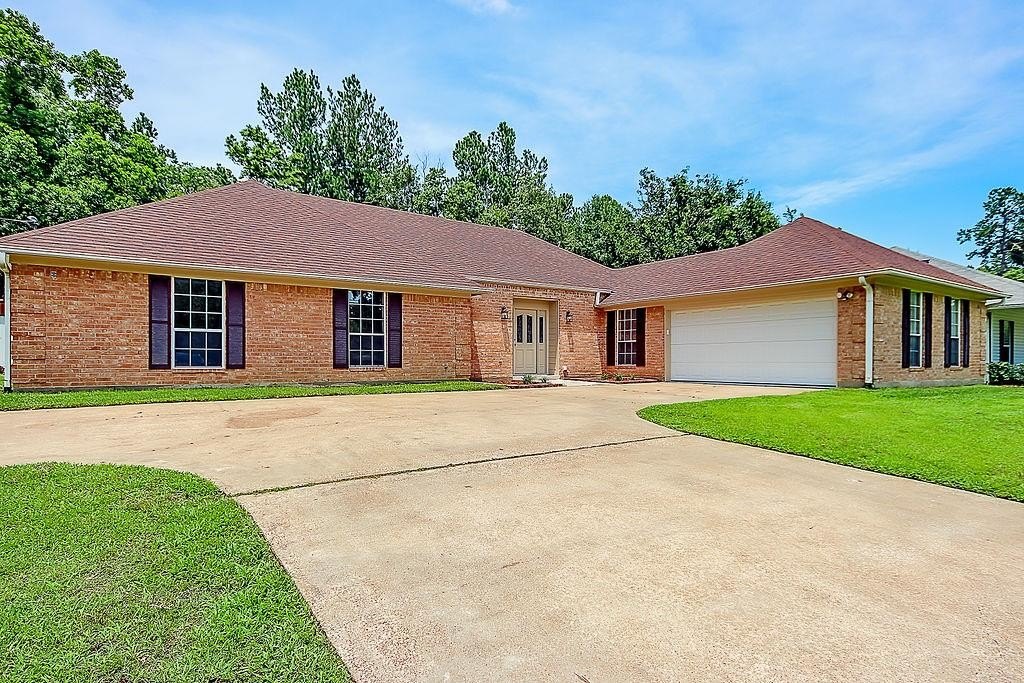Audio narrative 
Description
You DO NOT want to miss out on this charming 3 bed, 2 bath home. Very elegant and inviting with lots of natural light throughout including a sunroom that could be used in various ways. This spacious home features a new roof with 30yr warranty shingles, new plumbing throughout & several new appliances. Fix your pancakes on beautiful granite countertops in the kitchen and enjoy your morning in the breakfast nook conveniently located right off the kitchen, or entertain a large crowd in the formal dining room. The living area also offers lots of entertaining room with a gas fireplace for a cozy night-in. Need a place for your things? No problem; this home also features an attached double-car garage and a shed for storage in the back, as well as a graciously large attic. Step into the primary bedroom, showcasing a massive closet and attached primary bath. Had a long day at work? Enjoy your favorite tunes while relaxing in the walk-in tub, with custom lighting & a large seat and shower head.
Exterior
Interior
Rooms
Lot information
View analytics
Total views

Property tax

Cost/Sqft based on tax value
| ---------- | ---------- | ---------- | ---------- |
|---|---|---|---|
| ---------- | ---------- | ---------- | ---------- |
| ---------- | ---------- | ---------- | ---------- |
| ---------- | ---------- | ---------- | ---------- |
| ---------- | ---------- | ---------- | ---------- |
| ---------- | ---------- | ---------- | ---------- |
-------------
| ------------- | ------------- |
| ------------- | ------------- |
| -------------------------- | ------------- |
| -------------------------- | ------------- |
| ------------- | ------------- |
-------------
| ------------- | ------------- |
| ------------- | ------------- |
| ------------- | ------------- |
| ------------- | ------------- |
| ------------- | ------------- |
Down Payment Assistance
Mortgage
Subdivision Facts
-----------------------------------------------------------------------------

----------------------
Schools
School information is computer generated and may not be accurate or current. Buyer must independently verify and confirm enrollment. Please contact the school district to determine the schools to which this property is zoned.
Assigned schools
Nearby schools 
Noise factors

Listing broker
Source
Nearby similar homes for sale
Nearby similar homes for rent
Nearby recently sold homes
606 Englewood Drive, Lufkin, TX 75901. View photos, map, tax, nearby homes for sale, home values, school info...
































