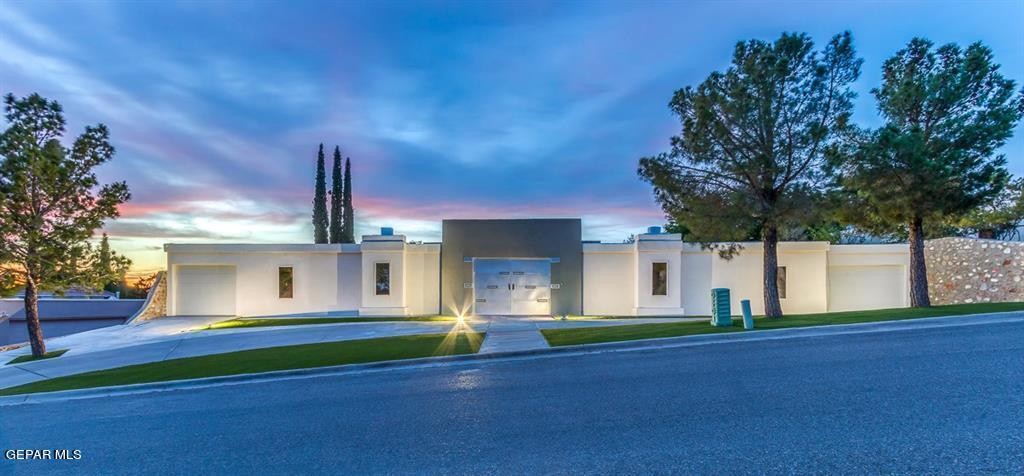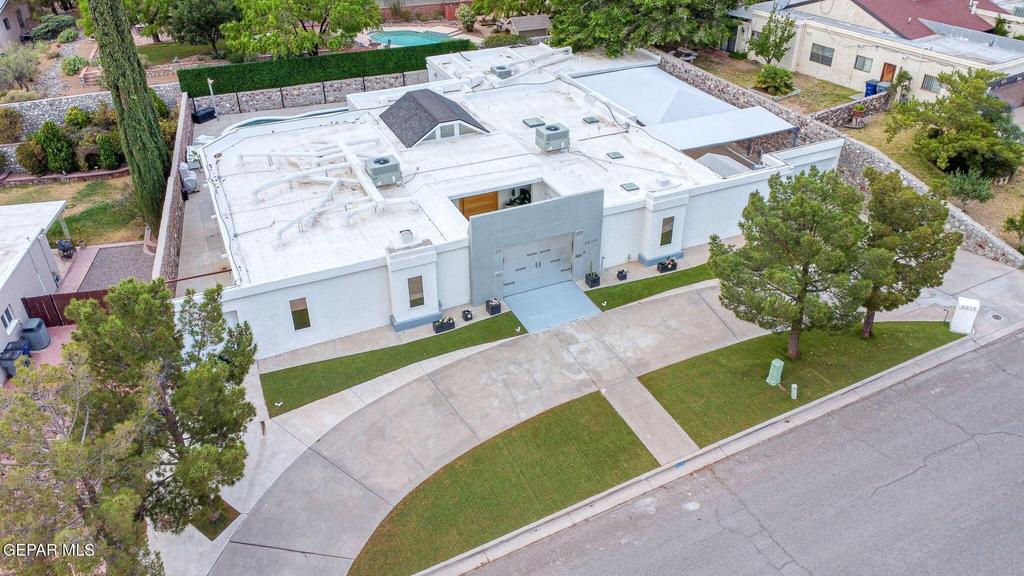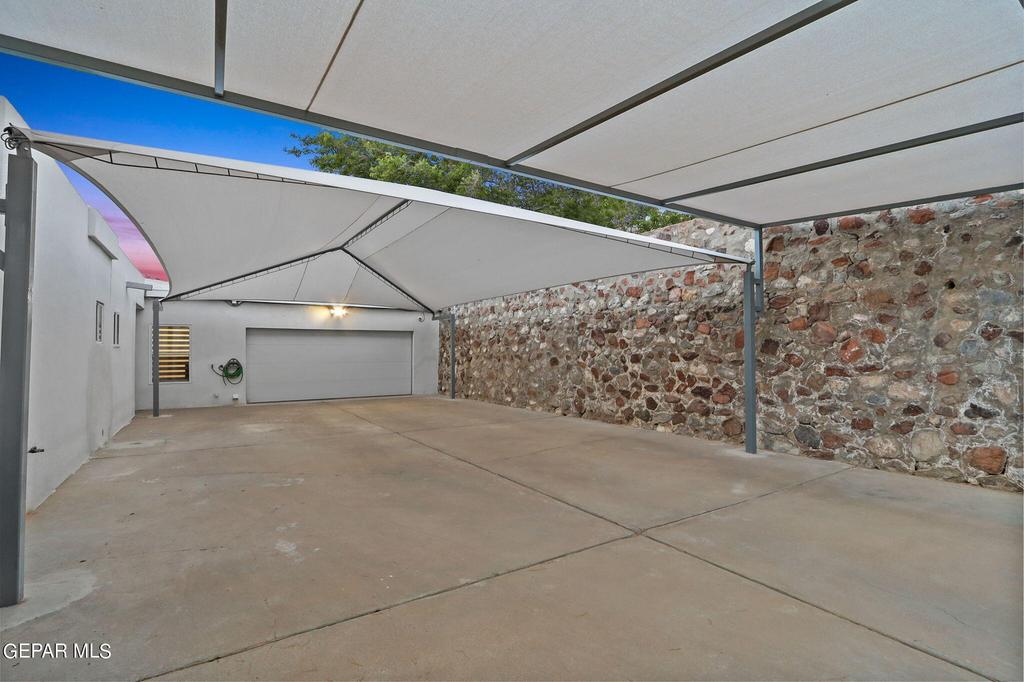Audio narrative 
Description
Stunning Westside Home next to Country Club Golf Course. This property offers luxurious living. Enjoy spacious and seamless living areas perfect for entertaining and family gatherings. Enjoy exquisite hardwood floors throughout and a stunning marble floor in the kitchen area. Kitchen comes equipped with premium quartz countertops, perfect for culinary enthusiasts. The home offers four generously-sized bedrooms, each with its own full bath and walk-in closet, comfort and privacy for all. Additionally, it includes a dedicated office, a well-appointed gym, and a maid's bedroom. Enjoy ample living space with two inviting living rooms. Step outside to an outdoor oasis featuring a heated pool and jacuzzi, accompanied by a convenient pool bath. For car enthusiasts, there is a five-car garage, with four covered spots under an awning and one with a garage door. This home is not just a residence; it's a lifestyle. Contact us today for a private showing!
Exterior
Interior
Rooms
Lot information
View analytics
Total views

Property tax

Cost/Sqft based on tax value
| ---------- | ---------- | ---------- | ---------- |
|---|---|---|---|
| ---------- | ---------- | ---------- | ---------- |
| ---------- | ---------- | ---------- | ---------- |
| ---------- | ---------- | ---------- | ---------- |
| ---------- | ---------- | ---------- | ---------- |
| ---------- | ---------- | ---------- | ---------- |
-------------
| ------------- | ------------- |
| ------------- | ------------- |
| -------------------------- | ------------- |
| -------------------------- | ------------- |
| ------------- | ------------- |
-------------
| ------------- | ------------- |
| ------------- | ------------- |
| ------------- | ------------- |
| ------------- | ------------- |
| ------------- | ------------- |
Mortgage
Subdivision Facts
-----------------------------------------------------------------------------

----------------------
Schools
School information is computer generated and may not be accurate or current. Buyer must independently verify and confirm enrollment. Please contact the school district to determine the schools to which this property is zoned.
Assigned schools
Nearby schools 
Noise factors

Listing broker
Source
Nearby similar homes for sale
Nearby similar homes for rent
Nearby recently sold homes
6019 Torrey Pines Drive, El Paso, TX 79912. View photos, map, tax, nearby homes for sale, home values, school info...















































