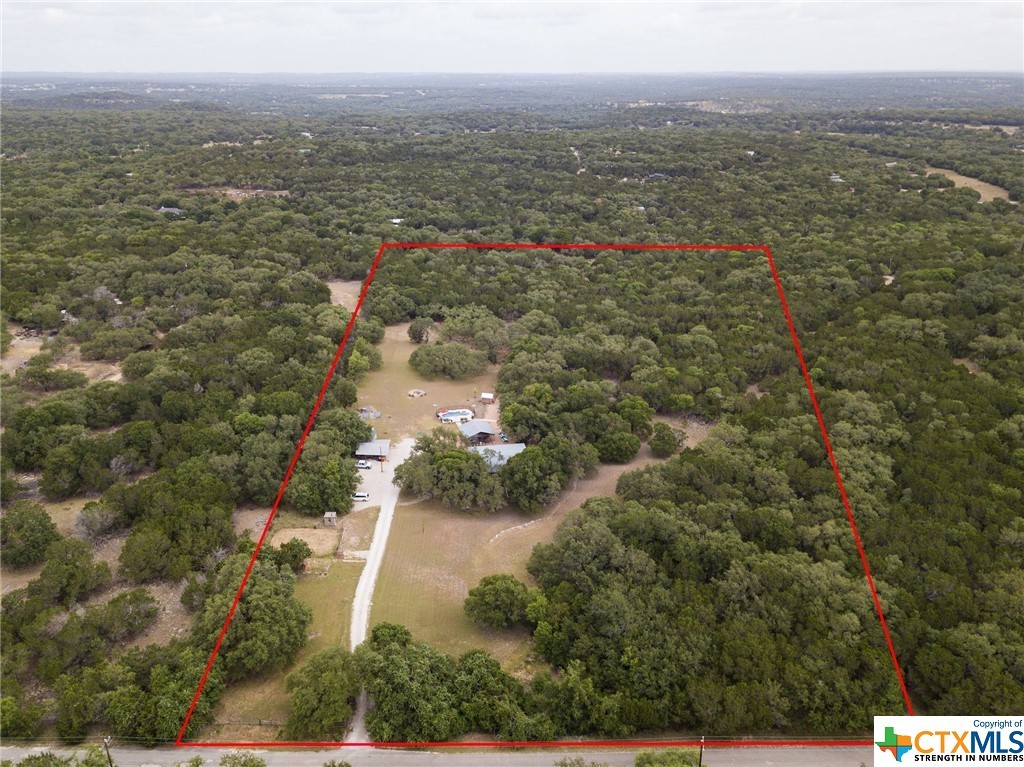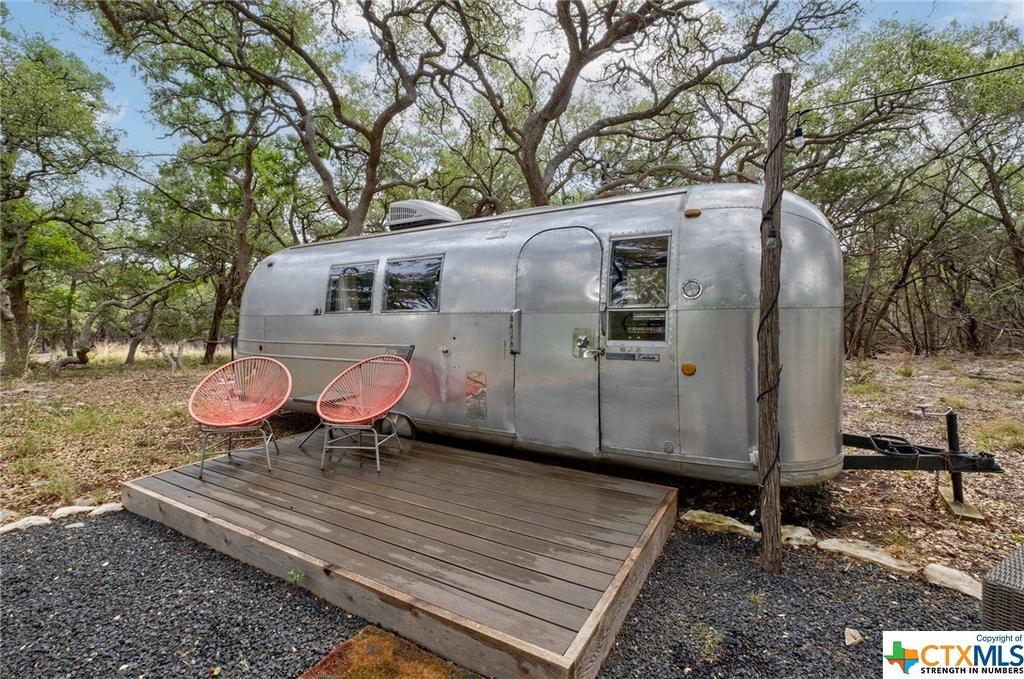Audio narrative 
Description
possible adjoining 10 acres sold separately. Starry Nights is for sale! 10 beautiful, lightly restricted, park-like acres in desirable Driftwood Texas! This majestic property would make an amazing vacation rental, second home, or the Homestead of your dreams! Swimming pool/hot tub, 2 fire pits, outdoor kitchen/pavilion, and outdoor bathroom & shower. Total privacy awaits at this outdoor oasis, perfect for entertaining large groups. Hundreds of mature oaks and elms scattered through the property, a perennial creek, rock grotto, and bluff. This cozy home has been tastefully remodeled with an open, spacious floor plan, 2 living areas, floor-to-ceiling windows overlooking the beautiful acreage, and a large 4th bedroom/ flex space-media room or home office. Renovated 1968 Airstream operating as a successful short-term vacation rental conveys. Ready for your personal touches? Imagine the possibilities... Close to wineries, breweries, and several wedding venues. Charming Hill Country town of Wimberley is just a short distance away with restaurants and art galleries, more bustling. Currently preparing to rent out the entire home as a vacation rental. Opportunity for turn-key investment, you can even add additional STR Homes to this acreage.
Exterior
Interior
Rooms
Lot information
View analytics
Total views

Property tax

Cost/Sqft based on tax value
| ---------- | ---------- | ---------- | ---------- |
|---|---|---|---|
| ---------- | ---------- | ---------- | ---------- |
| ---------- | ---------- | ---------- | ---------- |
| ---------- | ---------- | ---------- | ---------- |
| ---------- | ---------- | ---------- | ---------- |
| ---------- | ---------- | ---------- | ---------- |
-------------
| ------------- | ------------- |
| ------------- | ------------- |
| -------------------------- | ------------- |
| -------------------------- | ------------- |
| ------------- | ------------- |
-------------
| ------------- | ------------- |
| ------------- | ------------- |
| ------------- | ------------- |
| ------------- | ------------- |
| ------------- | ------------- |
Mortgage
Subdivision Facts
-----------------------------------------------------------------------------

----------------------
Schools
School information is computer generated and may not be accurate or current. Buyer must independently verify and confirm enrollment. Please contact the school district to determine the schools to which this property is zoned.
Assigned schools
Nearby schools 
Listing broker
Source
Nearby similar homes for sale
Nearby similar homes for rent
Nearby recently sold homes
601 Misti Lane, Driftwood, TX 78619. View photos, map, tax, nearby homes for sale, home values, school info...



















































