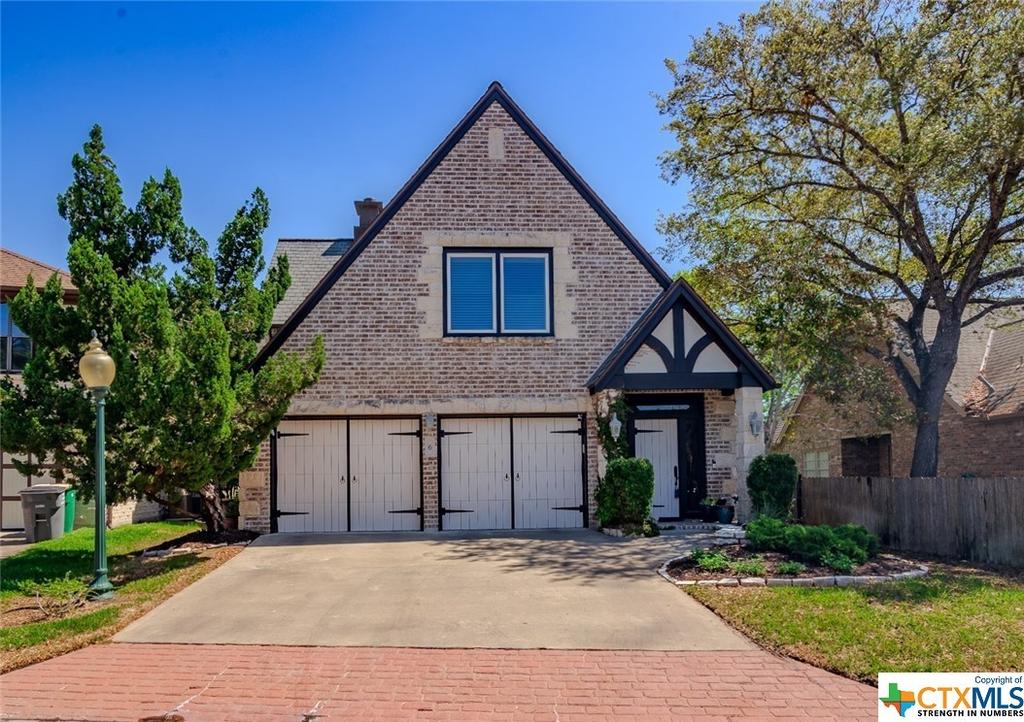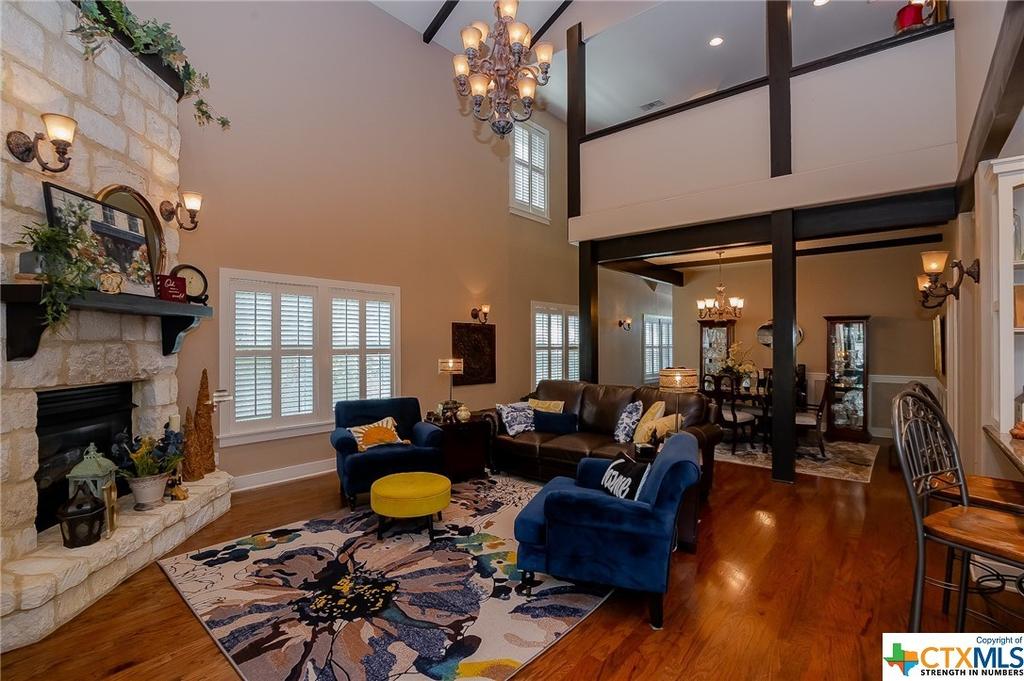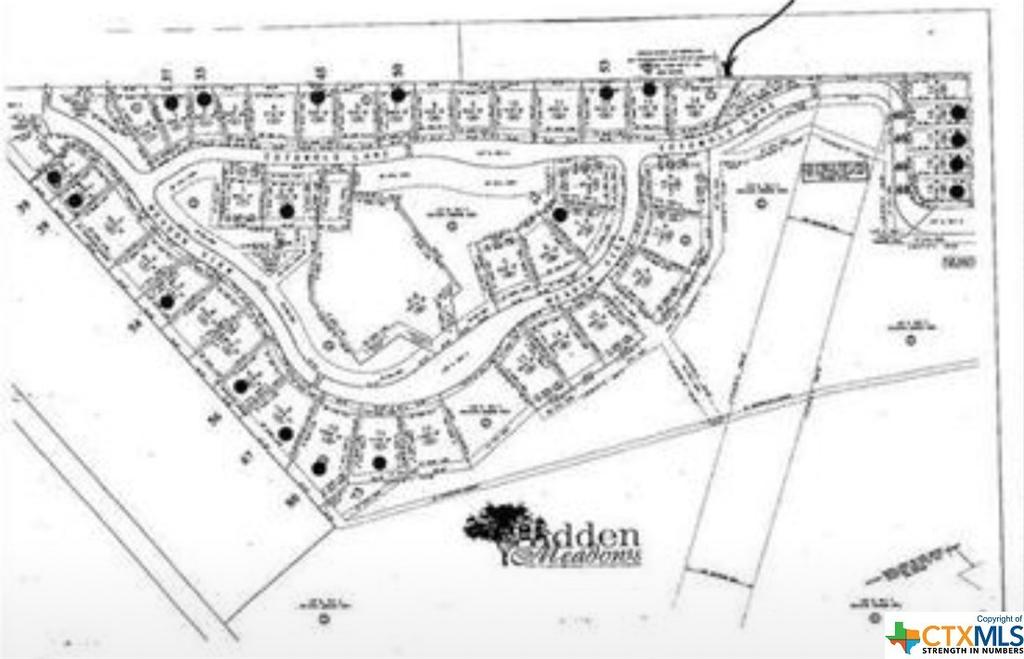Audio narrative 
Description
This Beautiful 4BR/3BR English Country Cottage-Styled Home is tucked away in the Prestigious, Kid-Friendly, 40-acre Gated Community of Hidden Meadows! Gorgeous curb appeal welcomes you inside this 2 story-cozy, elegant home with beautiful, beamed ceilings and columns, trimmed windows with shutters, wainscotting, and fabulous built-ins. The spacious living room with a gas log fireplace is perfect for entertaining family and friends! It is open to the bright breakfast area, roomy kitchen, and formal dining room too! The kitchen offers tons of storage, built-ins, a bar for sitting and entertaining, tons of counter space, and just off it, a nice office nook. The primary suite with access to the backyard showcases a bathroom with a beautiful sitting tub, large stand-up shower, two vanities, and a nice walk-in closet! The other three bedrooms are each unique, one is downstairs (could be an office) and the other two are upstairs and offer lots of extra room! The loft overlooking the living area is perfectly set up for a game of chess (could be a sitting area too). Enjoy the backyard and relax under the covered patio and pergola and delight in the cottage garden with a water feature and paved walkway. Or, explore the walking trails throughout this beautiful neighborhood. Schedule your showing today! Try our 3D feature and walk through the home today!
Exterior
Interior
Rooms
Lot information
View analytics
Total views

Property tax

Cost/Sqft based on tax value
| ---------- | ---------- | ---------- | ---------- |
|---|---|---|---|
| ---------- | ---------- | ---------- | ---------- |
| ---------- | ---------- | ---------- | ---------- |
| ---------- | ---------- | ---------- | ---------- |
| ---------- | ---------- | ---------- | ---------- |
| ---------- | ---------- | ---------- | ---------- |
-------------
| ------------- | ------------- |
| ------------- | ------------- |
| -------------------------- | ------------- |
| -------------------------- | ------------- |
| ------------- | ------------- |
-------------
| ------------- | ------------- |
| ------------- | ------------- |
| ------------- | ------------- |
| ------------- | ------------- |
| ------------- | ------------- |
Down Payment Assistance
Mortgage
Subdivision Facts
-----------------------------------------------------------------------------

----------------------
Schools
School information is computer generated and may not be accurate or current. Buyer must independently verify and confirm enrollment. Please contact the school district to determine the schools to which this property is zoned.
Assigned schools
Nearby schools 
Noise factors

Listing broker
Source
Nearby similar homes for sale
Nearby similar homes for rent
Nearby recently sold homes
6 Cotswold Lane, Victoria, TX 77904. View photos, map, tax, nearby homes for sale, home values, school info...










































