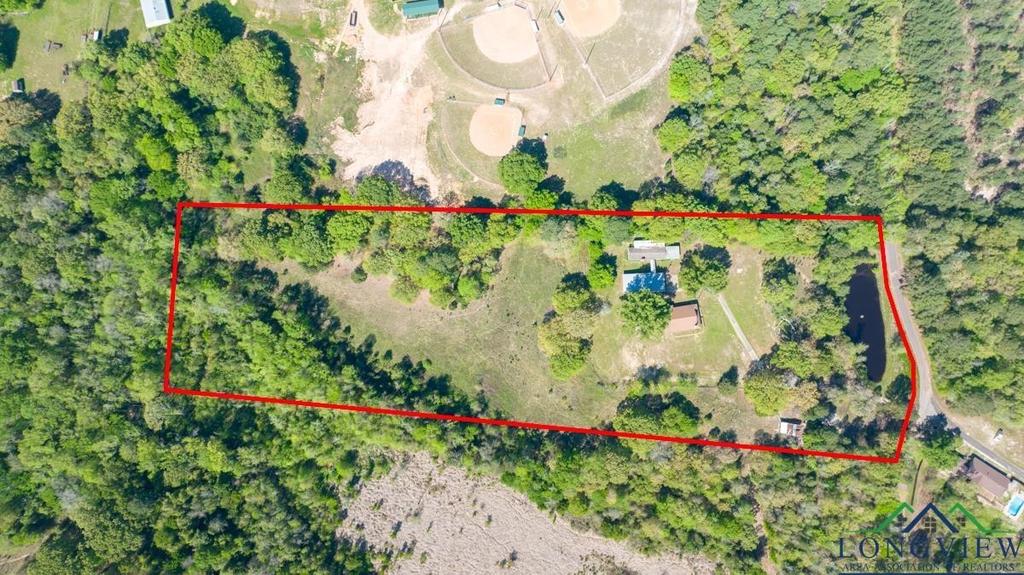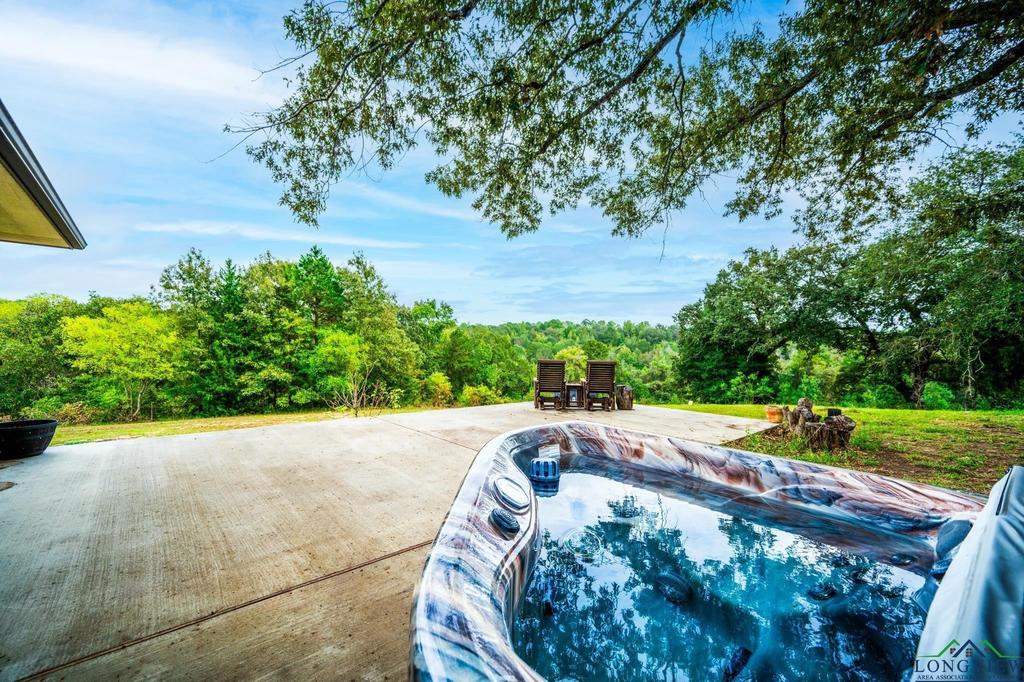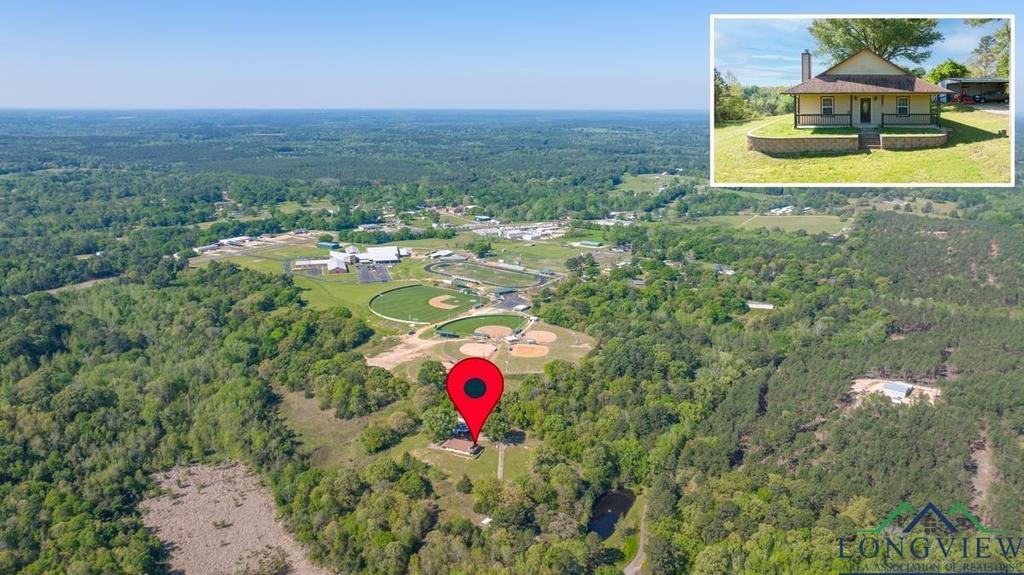Audio narrative 
Description
Panoramic countryside living at its finest awaits in Harleton! Positioned atop 9.7 acres, this stunning home offers unparalleled 360-degree vistas of serene landscapes. Boasting 3 bedrooms and 2 full baths, this residence is adorned with numerous upgrades. Inside, a neutral color palette with stained trim, warm hardwood floors, and an airy open-concept living space create a welcoming ambiance. The kitchen is equipped with sleek black GE appliances, granite countertops, and a sizable pantry designed for ample storage. Adjacent to the kitchen is a charming breakfast nook, perfect for casual dining. The primary bedroom features an en suite bath with a luxurious soaker tub and a generously sized walk-in shower. The master closet is thoughtfully appointed with built-in dressers, floor-to-ceiling hanging space, and shoe shelves. The guest rooms are spacious and each boasts a walk-in closet, sharing a well-appointed hall bath. Enjoy year-round entertaining on the screened porch or the oversized patio overlooking the rolling acreage. The property also includes a separate shop area for storing outdoor equipment and 6 covered parking spots for weather-related protection. Additionally, a mobile home on the property presents potential as a guest house or "game room" space with some refurbishment and TLC. Down by the road, a cleaned-up pond provides the perfect spot for fishing. With its remarkable views and myriad amenities, this home offers an exceptional opportunity for country living. Don't miss out
Exterior
Interior
Rooms
Lot information
View analytics
Total views

Property tax

Cost/Sqft based on tax value
| ---------- | ---------- | ---------- | ---------- |
|---|---|---|---|
| ---------- | ---------- | ---------- | ---------- |
| ---------- | ---------- | ---------- | ---------- |
| ---------- | ---------- | ---------- | ---------- |
| ---------- | ---------- | ---------- | ---------- |
| ---------- | ---------- | ---------- | ---------- |
-------------
| ------------- | ------------- |
| ------------- | ------------- |
| -------------------------- | ------------- |
| -------------------------- | ------------- |
| ------------- | ------------- |
-------------
| ------------- | ------------- |
| ------------- | ------------- |
| ------------- | ------------- |
| ------------- | ------------- |
| ------------- | ------------- |
Down Payment Assistance
Mortgage
Subdivision Facts
-----------------------------------------------------------------------------

----------------------
Schools
School information is computer generated and may not be accurate or current. Buyer must independently verify and confirm enrollment. Please contact the school district to determine the schools to which this property is zoned.
Assigned schools
Nearby schools 
Listing broker
Source
Nearby similar homes for sale
Nearby similar homes for rent
Nearby recently sold homes
596 Anderson Rd, Harleton, TX 75651. View photos, map, tax, nearby homes for sale, home values, school info...
View all homes on Anderson Rd





































